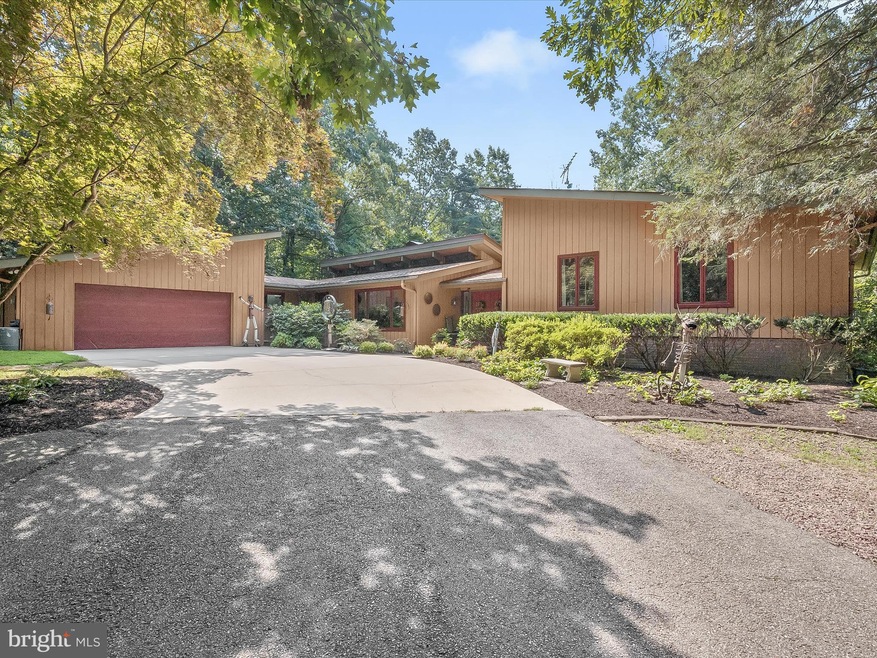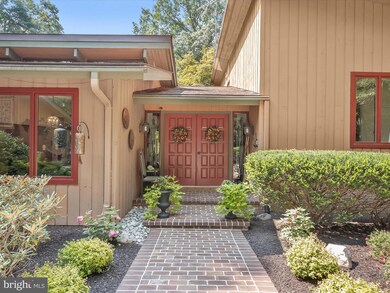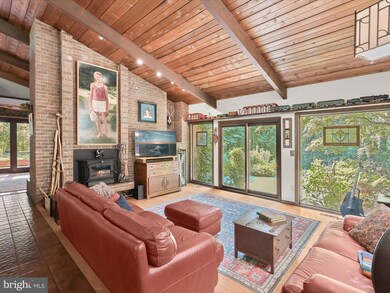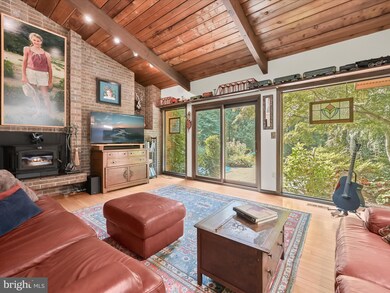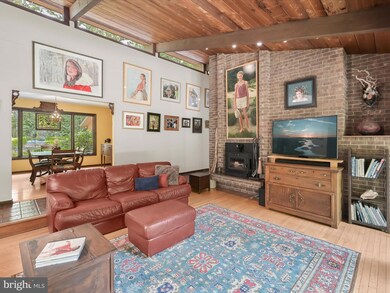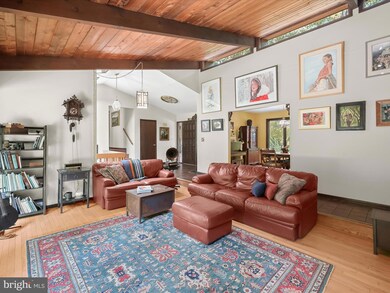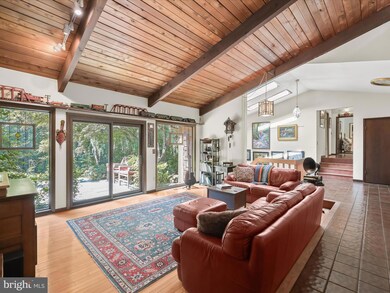
3591 Hipsley Mill Rd Woodbine, MD 21797
Woodbine NeighborhoodHighlights
- Tennis Courts
- Heated In Ground Pool
- 6.31 Acre Lot
- Lisbon Elementary School Rated A
- Scenic Views
- Open Floorplan
About This Home
As of November 2024Welcome to an unparalleled oasis in prestigious Western Howard County complete with a second buildable lot, two story workshop, barn, tea house, tennis court, pool and spa and so much more. Nestled on over 6 acres, including a second buildable 2 acre lot with majestic landscaping and backing to state parkland. This stunning private property beckons with a serene heated in-ground pool and spa, perfect for relaxation and entertainment. Multiple picturesque ponds with goldfish and koi, expansive decks, a charming patio, a gazebo, a tennis court, and the gentle sounds of nature create a truly unmatched experience. As you approach, the circular driveway leads to double entry doors, unveiling an open floor plan highlighted by vaulted ceilings, gorgeous wood accents, and exposed beams. The living room exudes warmth with hardwood floors, a wood-burning fireplace adorned with a brick surround, and captivating views of a beautiful flower garden and koi pond. The formal dining room with a picture window seamlessly transitions to the kitchen, featuring a center island, ample storage, wine storage, and dentil-accented cabinetry. Conveniently, the kitchen provides access to a 2-car garage, laundry room, and powder room. The den offers a cozy atmosphere with a second wood-burning fireplace, perfect for unwinding. The primary bedroom suite is a sanctuary of tranquility, complete with a sitting room framed by glorious windows, a beadboard ceiling, and an en-suite boasting separate vanities and a luxurious glass door walk-in shower. Two additional bedrooms, one featuring dual lofts, and a hall bath complete the main level sleeping quarters. The fully finished lower level presents endless possibilities, including a recreation room, working studio with wet bar or potential bedroom suite with kitchenette, sunroom, ample storage, and a spacious office with plush carpeting. The exterior is a masterpiece with a tea house, sheds, barn and an impressive two story studio or workshop, rounding out this magnificent property. Conveniently located near major commuter routes, this property offers the perfect blend of luxury and accessibility. Discover the epitome of refined living in this remarkable Woodbine estate. This sale includes both lots 10 and 11, a buildable 2+ acre lot
Home Details
Home Type
- Single Family
Est. Annual Taxes
- $8,380
Year Built
- Built in 1977
Lot Details
- 6.31 Acre Lot
- North Facing Home
- Landscaped
- Extensive Hardscape
- No Through Street
- Private Lot
- Secluded Lot
- Wooded Lot
- Backs to Trees or Woods
- Back, Front, and Side Yard
- Tax ID #1404336429 - 2.00 acres - Lot 11
- Property is in excellent condition
- Property is zoned RCDEO
Parking
- 2 Car Attached Garage
- Front Facing Garage
Property Views
- Scenic Vista
- Woods
- Garden
Home Design
- Contemporary Architecture
- Split Level Home
- Shingle Roof
- Wood Siding
- Cedar
Interior Spaces
- Property has 3 Levels
- Open Floorplan
- Built-In Features
- Cathedral Ceiling
- Ceiling Fan
- Skylights
- 2 Fireplaces
- Fireplace With Glass Doors
- Fireplace Mantel
- Double Pane Windows
- Wood Frame Window
- Window Screens
- French Doors
- Sliding Doors
- Entrance Foyer
- Family Room
- Living Room
- Formal Dining Room
- Den
- Recreation Room
- Loft
- Workshop
- Sun or Florida Room
- Fire and Smoke Detector
Kitchen
- Eat-In Kitchen
- Electric Oven or Range
- Self-Cleaning Oven
- Freezer
- Ice Maker
- Dishwasher
- Stainless Steel Appliances
- Kitchen Island
- Disposal
Flooring
- Wood
- Carpet
- Ceramic Tile
Bedrooms and Bathrooms
- En-Suite Primary Bedroom
- En-Suite Bathroom
- Walk-In Closet
- Bathtub with Shower
- Walk-in Shower
Laundry
- Laundry on main level
- Dryer
- Washer
Finished Basement
- Heated Basement
- Walk-Out Basement
- Connecting Stairway
- Interior and Exterior Basement Entry
- Basement Windows
Pool
- Heated In Ground Pool
- Spa
- Poolside Lot
Outdoor Features
- Pond
- Tennis Courts
- Deck
- Patio
- Terrace
- Gazebo
- Shed
- Outbuilding
Schools
- Lisbon Elementary School
- Glenwood Middle School
- Glenelg High School
Utilities
- Forced Air Zoned Heating and Cooling System
- Heating System Uses Oil
- Heat Pump System
- Back Up Oil Heat Pump System
- Vented Exhaust Fan
- Well
- Electric Water Heater
- Septic Tank
Community Details
- No Home Owners Association
- Cabin River Farms Subdivision
Listing and Financial Details
- Tax Lot 10
- Assessor Parcel Number 1404327640
Map
Home Values in the Area
Average Home Value in this Area
Property History
| Date | Event | Price | Change | Sq Ft Price |
|---|---|---|---|---|
| 11/06/2024 11/06/24 | Sold | $1,150,000 | 0.0% | $277 / Sq Ft |
| 10/05/2024 10/05/24 | Pending | -- | -- | -- |
| 09/27/2024 09/27/24 | Price Changed | $1,150,000 | -11.2% | $277 / Sq Ft |
| 08/08/2024 08/08/24 | For Sale | $1,295,000 | -- | $312 / Sq Ft |
Tax History
| Year | Tax Paid | Tax Assessment Tax Assessment Total Assessment is a certain percentage of the fair market value that is determined by local assessors to be the total taxable value of land and additions on the property. | Land | Improvement |
|---|---|---|---|---|
| 2024 | $8,336 | $662,533 | $0 | $0 |
| 2023 | $7,781 | $585,767 | $0 | $0 |
| 2022 | $7,367 | $509,000 | $210,800 | $298,200 |
| 2021 | $7,139 | $500,600 | $0 | $0 |
| 2020 | $7,139 | $492,200 | $0 | $0 |
| 2019 | $7,025 | $483,800 | $229,800 | $254,000 |
| 2018 | $6,659 | $483,800 | $229,800 | $254,000 |
| 2017 | $6,635 | $483,800 | $0 | $0 |
| 2016 | -- | $490,100 | $0 | $0 |
| 2015 | -- | $482,400 | $0 | $0 |
| 2014 | -- | $474,700 | $0 | $0 |
Deed History
| Date | Type | Sale Price | Title Company |
|---|---|---|---|
| Deed | $1,150,000 | Main Street Settlements | |
| Deed | $1,150,000 | Main Street Settlements | |
| Deed | $270,000 | -- |
Similar Homes in Woodbine, MD
Source: Bright MLS
MLS Number: MDHW2042478
APN: 04-327640
- 2686 Jennings Chapel Rd
- 16900 Old Sawmill Rd
- 3243 Starting Gate Ct
- 16449 Ed Warfield Rd
- 3109 Spring House Ct
- 2524 Jennings Chapel Rd
- 3185 Florence Rd
- 15948 Union Chapel Rd
- 17587 Timberleigh Way
- 0 Duvall Rd Unit MDHW2049414
- 3738 Damascus Rd
- 7251 Annapolis Rock Rd
- 15309 Leondina Dr
- 15305 Sweetbay St
- 3703 Cattail Greens Ct
- 15256 Callaway Ct
- 15320 Doe Hill Ct
- 15146 Players Way
- 7201 Hawkins Creamery Rd
- 15257 Bucks Run Dr
