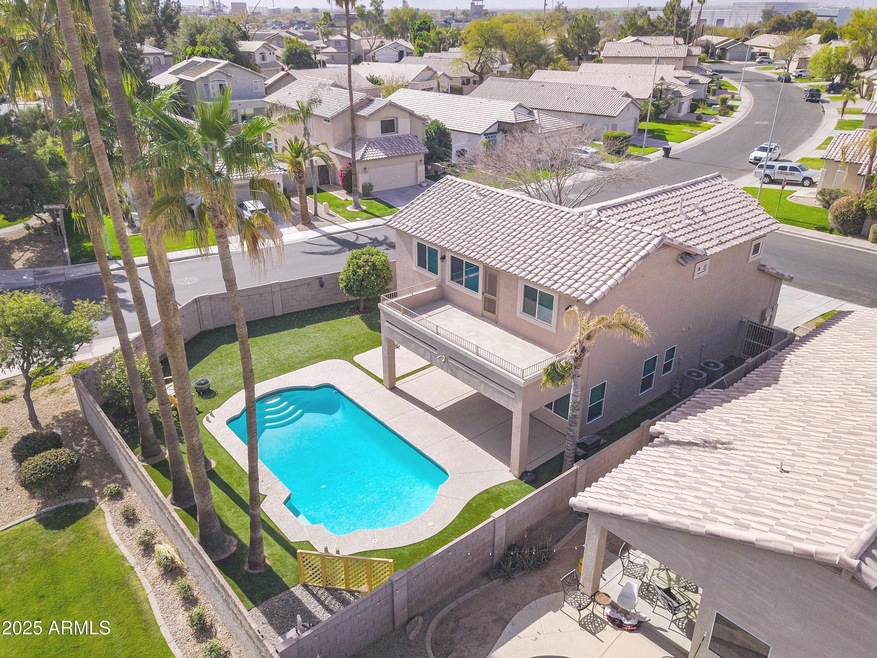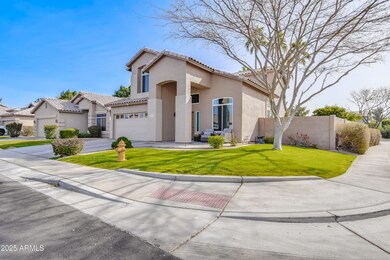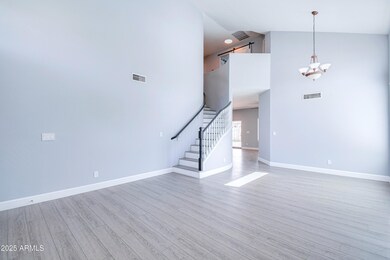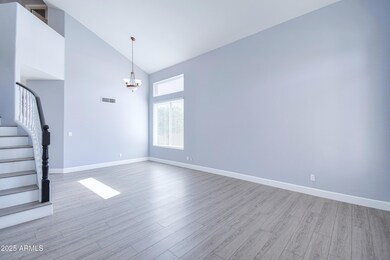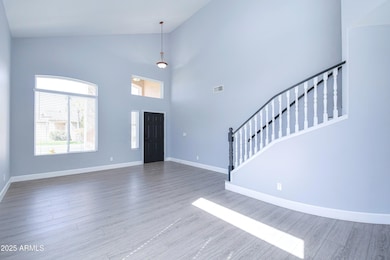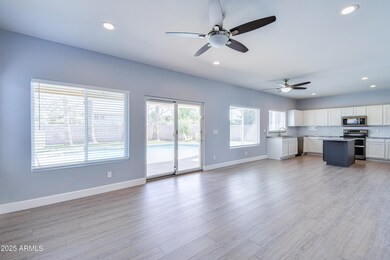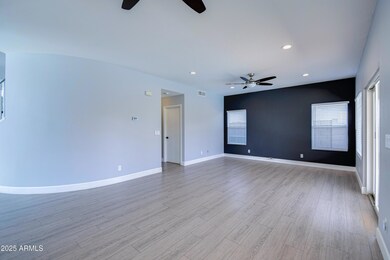
3591 S Larkspur Way Chandler, AZ 85248
Ocotillo NeighborhoodHighlights
- Golf Course Community
- Private Pool
- Corner Lot
- Jacobson Elementary School Rated A
- Vaulted Ceiling
- Granite Countertops
About This Home
As of March 2025Desirable Ocotillo area home with two living rooms, vaulted ceilings, beautiful curved stair case, and large back yard with sparkling pool! Corona Del Mar at Ocotillo is a prime location offering beautiful golf/lake views. Premium oversized corner lot with only one bordering neighbor! New windows in 2020! Newer 2021 artificial turf! Two new Trane HVAC units in 2020 with warranty! New pool equipment 2023. New flooring and granite counters 2021. New exterior & interior paint 2021. Inside Hamilton High School boundaries too! Just minutes from Ocotillo 27-hole golf course, Chandler's Tech Corridor, 101 & I-10 freeways, Chandler Fashion Square Mall, & Downtown Ocotillo restaurants.
Home Details
Home Type
- Single Family
Est. Annual Taxes
- $2,300
Year Built
- Built in 1997
Lot Details
- 6,100 Sq Ft Lot
- Block Wall Fence
- Artificial Turf
- Corner Lot
- Front Yard Sprinklers
- Sprinklers on Timer
- Grass Covered Lot
HOA Fees
- $102 Monthly HOA Fees
Parking
- 2 Car Garage
Home Design
- Wood Frame Construction
- Tile Roof
- Stucco
Interior Spaces
- 2,050 Sq Ft Home
- 2-Story Property
- Vaulted Ceiling
- Ceiling Fan
- Double Pane Windows
- Low Emissivity Windows
- Vinyl Clad Windows
- Washer and Dryer Hookup
Kitchen
- Kitchen Updated in 2022
- Built-In Microwave
- Kitchen Island
- Granite Countertops
Flooring
- Floors Updated in 2022
- Carpet
- Laminate
Bedrooms and Bathrooms
- 4 Bedrooms
- Primary Bathroom is a Full Bathroom
- 2.5 Bathrooms
- Dual Vanity Sinks in Primary Bathroom
- Bathtub With Separate Shower Stall
Pool
- Pool Updated in 2023
- Private Pool
Outdoor Features
- Balcony
Schools
- Anna Marie Jacobson Elementary School
- Bogle Junior High School
- Hamilton High School
Utilities
- Cooling Available
- Heating System Uses Natural Gas
- High Speed Internet
- Cable TV Available
Listing and Financial Details
- Tax Lot 10
- Assessor Parcel Number 303-37-897
Community Details
Overview
- Association fees include ground maintenance
- Ccmc Association, Phone Number (480) 921-7500
- Built by BEAZER HOMES
- Corona Del Mar Subdivision
Recreation
- Golf Course Community
- Tennis Courts
- Community Playground
- Bike Trail
Map
Home Values in the Area
Average Home Value in this Area
Property History
| Date | Event | Price | Change | Sq Ft Price |
|---|---|---|---|---|
| 03/27/2025 03/27/25 | Sold | $602,500 | -4.3% | $294 / Sq Ft |
| 03/05/2025 03/05/25 | Pending | -- | -- | -- |
| 02/28/2025 02/28/25 | For Sale | $629,900 | +4.5% | $307 / Sq Ft |
| 02/24/2025 02/24/25 | Off Market | $602,500 | -- | -- |
| 02/24/2025 02/24/25 | For Sale | $629,900 | +103.2% | $307 / Sq Ft |
| 04/12/2017 04/12/17 | Sold | $310,000 | +1.7% | $151 / Sq Ft |
| 03/14/2017 03/14/17 | Pending | -- | -- | -- |
| 03/06/2017 03/06/17 | For Sale | $304,900 | +11.7% | $149 / Sq Ft |
| 06/27/2013 06/27/13 | Sold | $273,000 | 0.0% | $133 / Sq Ft |
| 05/23/2013 05/23/13 | Pending | -- | -- | -- |
| 04/25/2013 04/25/13 | Price Changed | $273,000 | -1.8% | $133 / Sq Ft |
| 04/16/2013 04/16/13 | Price Changed | $278,000 | -1.4% | $136 / Sq Ft |
| 03/29/2013 03/29/13 | For Sale | $282,000 | -- | $138 / Sq Ft |
Tax History
| Year | Tax Paid | Tax Assessment Tax Assessment Total Assessment is a certain percentage of the fair market value that is determined by local assessors to be the total taxable value of land and additions on the property. | Land | Improvement |
|---|---|---|---|---|
| 2025 | $2,300 | $29,931 | -- | -- |
| 2024 | $2,252 | $28,506 | -- | -- |
| 2023 | $2,252 | $41,810 | $8,360 | $33,450 |
| 2022 | $2,173 | $31,530 | $6,300 | $25,230 |
| 2021 | $2,277 | $29,570 | $5,910 | $23,660 |
| 2020 | $2,267 | $27,920 | $5,580 | $22,340 |
| 2019 | $2,180 | $25,930 | $5,180 | $20,750 |
| 2018 | $2,111 | $24,950 | $4,990 | $19,960 |
| 2017 | $1,968 | $23,160 | $4,630 | $18,530 |
| 2016 | $1,886 | $23,520 | $4,700 | $18,820 |
| 2015 | $1,837 | $21,720 | $4,340 | $17,380 |
Mortgage History
| Date | Status | Loan Amount | Loan Type |
|---|---|---|---|
| Previous Owner | $150,000 | New Conventional | |
| Previous Owner | $275,000 | New Conventional | |
| Previous Owner | $282,000 | New Conventional | |
| Previous Owner | $294,500 | New Conventional | |
| Previous Owner | $254,375 | FHA | |
| Previous Owner | $196,000 | New Conventional | |
| Previous Owner | $168,000 | Purchase Money Mortgage | |
| Previous Owner | $137,350 | No Value Available |
Deed History
| Date | Type | Sale Price | Title Company |
|---|---|---|---|
| Warranty Deed | $602,500 | Security Title Agency | |
| Interfamily Deed Transfer | -- | Blueprint Title Agency | |
| Special Warranty Deed | $310,000 | Security Title Agency Inc | |
| Interfamily Deed Transfer | -- | Security Title Agency | |
| Trustee Deed | $272,303 | None Available | |
| Warranty Deed | $273,000 | Chicago Title Agency Inc | |
| Warranty Deed | $245,000 | Fidelity Natl Title Ins Co | |
| Quit Claim Deed | -- | -- | |
| Warranty Deed | $210,000 | Ticor Title Agency Of Az Inc | |
| Warranty Deed | $161,644 | Lawyers Title Of Arizona Inc | |
| Warranty Deed | -- | Lawyers Title Of Arizona Inc |
Similar Homes in the area
Source: Arizona Regional Multiple Listing Service (ARMLS)
MLS Number: 6814936
APN: 303-37-897
- 2401 W Indigo Dr
- 2477 W Market Place Unit 18
- 2340 W Myrtle Dr
- 3370 S Ivy Way
- 2454 W Hope Cir
- 3861 S Acacia Ct
- 2242 W Myrtle Dr
- 3916 S Hollyhock Place
- 3671 S Greythorne Way
- 2158 W Peninsula Cir
- 2395 W Riverside St
- 3631 S Greythorne Way
- 3623 S Agave Way
- 3956 S Hollyhock Place
- 2226 W Periwinkle Way
- 3928 S Greythorne Way
- 2511 W Queen Creek Rd Unit 244
- 2511 W Queen Creek Rd Unit 262
- 2511 W Queen Creek Rd Unit 266
- 2511 W Queen Creek Rd Unit 474
