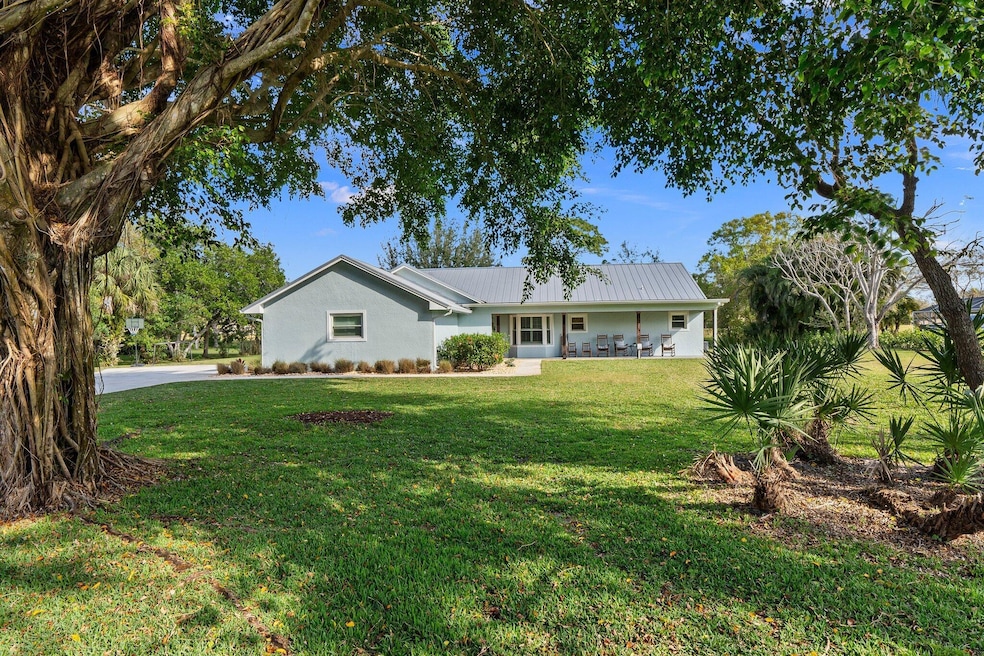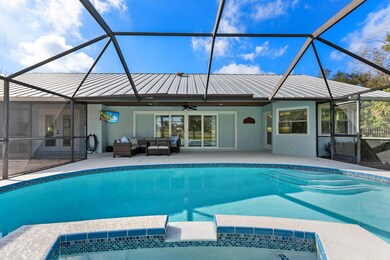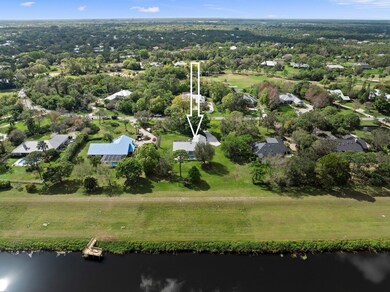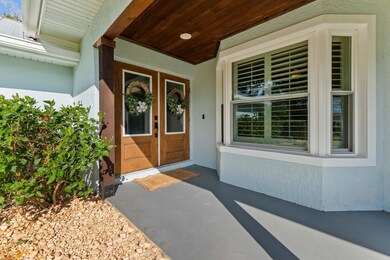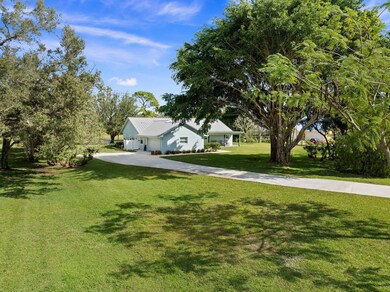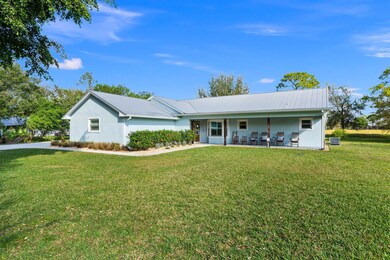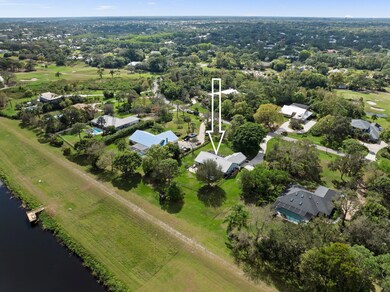
3591 SW Bimini Cir N Palm City, FL 34990
Highlights
- Golf Course Community
- Gated with Attendant
- Waterfront
- Bessey Creek Elementary School Rated A-
- Concrete Pool
- 42,882 Sq Ft lot
About This Home
As of March 2025Discover perfection in the gated community of Evergreen! This completely renovated 3 bed, 2 bath, 2 car garage, pool home sits canal side on .98 of an acre, offering privacy & space for the whole family. Updated features: impact windows & doors, Shaw laminate flooring, custom lighting, & a brand-new kitchen with gas cooking, solid wood cabinetry, quartz countertops, a butcher block island, & high-end appliances. The master suite is a sanctuary with expansive walk-in closets, a seamless floor-to-ceiling tiled shower, a double vanity, & a bonus space for an office or extra closet. Enjoy peace of mind with updated ACs, metal roof, 2019 tankless water heater, & all-new 2024 saltwater pool equipment & resurfacing.
Home Details
Home Type
- Single Family
Est. Annual Taxes
- $4,510
Year Built
- Built in 1988
Lot Details
- 0.98 Acre Lot
- Waterfront
- Fenced
- Sprinkler System
- Property is zoned PUD-R
HOA Fees
- $279 Monthly HOA Fees
Parking
- 2 Car Attached Garage
- Garage Door Opener
Property Views
- Canal
- Pool
Home Design
- Metal Roof
Interior Spaces
- 2,042 Sq Ft Home
- 1-Story Property
- Custom Mirrors
- Built-In Features
- Vaulted Ceiling
- Ceiling Fan
- Single Hung Metal Windows
- Sliding Windows
- Entrance Foyer
- Formal Dining Room
- Screened Porch
Kitchen
- Breakfast Area or Nook
- Eat-In Kitchen
- Breakfast Bar
- Gas Range
- Microwave
- Dishwasher
Flooring
- Laminate
- Ceramic Tile
Bedrooms and Bathrooms
- 3 Bedrooms
- Closet Cabinetry
- Walk-In Closet
- 2 Full Bathrooms
- Dual Sinks
- Separate Shower in Primary Bathroom
Laundry
- Laundry Room
- Dryer
- Washer
- Laundry Tub
Home Security
- Impact Glass
- Fire and Smoke Detector
Pool
- Concrete Pool
- Saltwater Pool
- Screen Enclosure
Outdoor Features
- Canal Access
- Open Patio
Schools
- Mary M. Bethune Elementary School
- Hidden Oaks Middle School
- Martin County High School
Utilities
- Central Heating and Cooling System
- Well
- Septic Tank
Listing and Financial Details
- Assessor Parcel Number 013840007000016401
Community Details
Overview
- Association fees include common areas, security
- Mid Rivers Yacht And Coun Subdivision
Recreation
- Golf Course Community
- Trails
Additional Features
- Clubhouse
- Gated with Attendant
Map
Home Values in the Area
Average Home Value in this Area
Property History
| Date | Event | Price | Change | Sq Ft Price |
|---|---|---|---|---|
| 03/13/2025 03/13/25 | Sold | $824,900 | +0.6% | $404 / Sq Ft |
| 02/21/2025 02/21/25 | Pending | -- | -- | -- |
| 02/13/2025 02/13/25 | For Sale | $819,900 | +131.0% | $402 / Sq Ft |
| 02/22/2019 02/22/19 | Sold | $355,000 | -3.8% | $180 / Sq Ft |
| 01/23/2019 01/23/19 | Pending | -- | -- | -- |
| 01/15/2019 01/15/19 | For Sale | $369,000 | -- | $187 / Sq Ft |
Tax History
| Year | Tax Paid | Tax Assessment Tax Assessment Total Assessment is a certain percentage of the fair market value that is determined by local assessors to be the total taxable value of land and additions on the property. | Land | Improvement |
|---|---|---|---|---|
| 2024 | $4,414 | $288,613 | -- | -- |
| 2023 | $4,414 | $280,207 | $0 | $0 |
| 2022 | $4,251 | $272,046 | $0 | $0 |
| 2021 | $4,254 | $264,123 | $0 | $0 |
| 2020 | $4,150 | $260,477 | $0 | $0 |
| 2019 | $5,735 | $306,730 | $155,000 | $151,730 |
| 2018 | $5,481 | $294,370 | $155,000 | $139,370 |
| 2017 | $4,743 | $294,960 | $180,000 | $114,960 |
| 2016 | $4,559 | $254,700 | $140,000 | $114,700 |
| 2015 | -- | $224,780 | $115,000 | $109,780 |
| 2014 | -- | $215,870 | $115,000 | $100,870 |
Mortgage History
| Date | Status | Loan Amount | Loan Type |
|---|---|---|---|
| Previous Owner | $288,300 | New Conventional | |
| Previous Owner | $284,000 | New Conventional | |
| Previous Owner | $145,000 | New Conventional |
Deed History
| Date | Type | Sale Price | Title Company |
|---|---|---|---|
| Warranty Deed | $824,900 | Arrow Title Services | |
| Warranty Deed | $355,000 | Attorney | |
| Warranty Deed | $185,000 | -- | |
| Deed | $40,500 | -- |
Similar Homes in the area
Source: BeachesMLS
MLS Number: R11062304
APN: 01-38-40-007-000-01640-1
- 597 SW Woodcreek Dr
- 525 Ranch Oak Cir
- 521 Ranch Oak Cir
- 520 Ranch Oak Cir
- 2850 SW Murphy Rd
- 516 Ranch Oak Cir
- 3169 SW Bicopa Place
- 512 Ranch Oak Cir
- 508 Ranch Oak Cir
- 504 SE Ranch Oak Cir
- 548 SE Ranch Oak Cir
- 557 SE Ranch Oak Cir
- 473 Ranch Oak Cir
- 469 Ranch Oak Cir
- 565 SE Ranch Oak Cir
- 501 SE Ranch Oak Cir
- 505 SE Ranch Oak Cir
- 500 SE Ranch Oak Cir
- 496 SE Ranch Oak Cir
- 909 Seasons Ln
