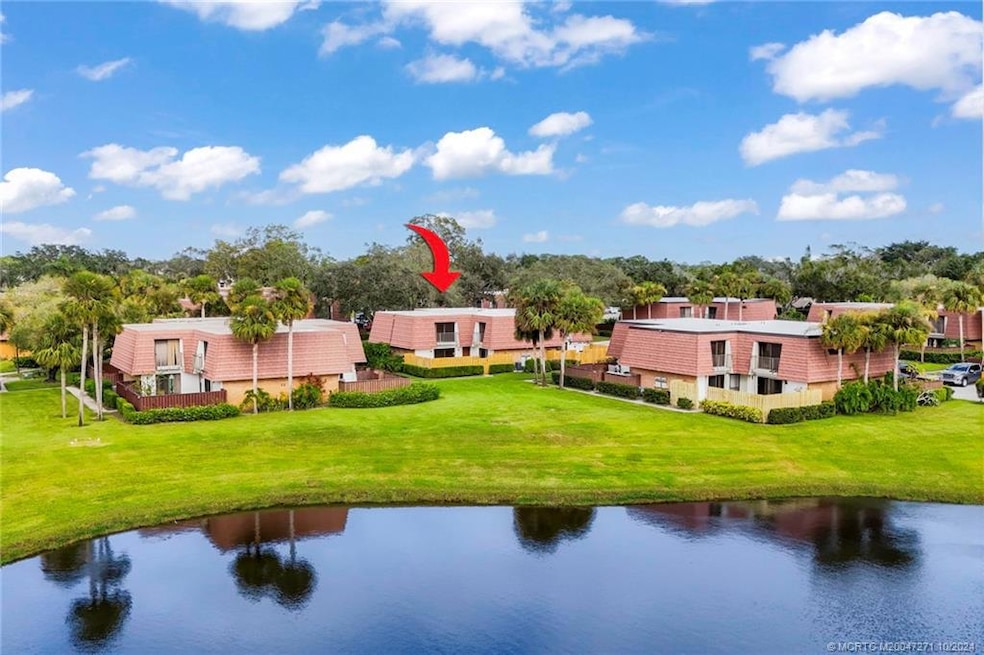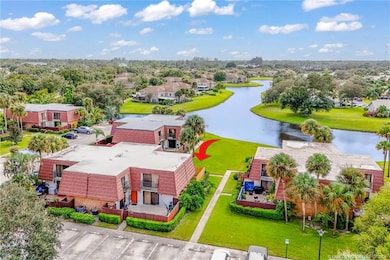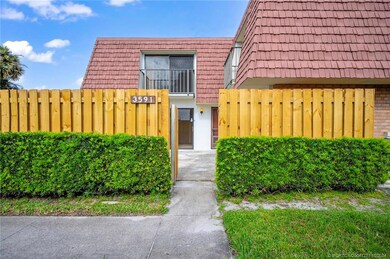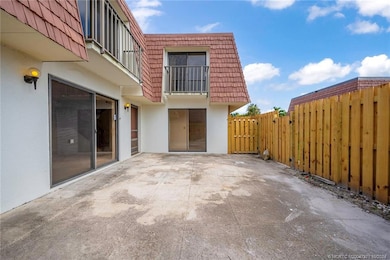
3591 SW Sunset Trace Cir Palm City, FL 34990
Estimated payment $2,073/month
Highlights
- Lake Front
- Gated with Attendant
- Community Pool
- Citrus Grove Elementary School Rated A-
- High Ceiling
- Tennis Courts
About This Home
This townhouse offers beautiful lake views, a wide open green space and a serene atmosphere. The 2-story, 2-bedroom, 2.5-bath layout includes a spacious living and dining area, a large kitchen, half bath and convenient laundry facilities on the first floor. Both upstairs bedrooms feature private balconies, perfect for soaking in the peaceful surroundings. A private, fenced patio enhances outdoor living. With an updated AC (2021) and a future new roof (assessment already paid), this home is full of potential, with just a little updating needed for perfection. The community offers two pools, tennis courts, a playground, and a prime location near major highways, shopping, restaurants, and charming downtown Stuart and nearby beaches.
Listing Agent
Berkshire Hathaway Florida RE Brokerage Phone: 772-219-1111 License #657469

Townhouse Details
Home Type
- Townhome
Est. Annual Taxes
- $2,751
Year Built
- Built in 1984
Lot Details
- 1,220 Sq Ft Lot
- Lake Front
HOA Fees
- $476 Monthly HOA Fees
Parking
- Assigned Parking
Home Design
- Concrete Siding
Interior Spaces
- 1,236 Sq Ft Home
- 2-Story Property
- High Ceiling
- Formal Dining Room
- Ceramic Tile Flooring
- Lake Views
Kitchen
- Breakfast Area or Nook
- Eat-In Kitchen
- Electric Range
- Microwave
- Dishwasher
- Kitchen Island
- Disposal
Bedrooms and Bathrooms
- 2 Bedrooms
- Primary Bedroom Upstairs
- Closet Cabinetry
- Walk-In Closet
- Dual Sinks
- Separate Shower
Laundry
- Dryer
- Washer
Outdoor Features
- Patio
Schools
- Citrus Grove Elementary School
- Hidden Oaks Middle School
Utilities
- Central Heating and Cooling System
- Underground Utilities
- Cable TV Available
Community Details
Overview
- Association fees include management, common areas, cable TV, insurance, internet, ground maintenance, maintenance structure, recreation facilities, reserve fund, road maintenance, security
- Property Manager
Recreation
- Tennis Courts
- Community Playground
- Community Pool
Pet Policy
- Limit on the number of pets
Security
- Gated with Attendant
Map
Home Values in the Area
Average Home Value in this Area
Tax History
| Year | Tax Paid | Tax Assessment Tax Assessment Total Assessment is a certain percentage of the fair market value that is determined by local assessors to be the total taxable value of land and additions on the property. | Land | Improvement |
|---|---|---|---|---|
| 2024 | $2,751 | $167,082 | -- | -- |
| 2023 | $2,751 | $151,893 | $0 | $0 |
| 2022 | $2,492 | $138,085 | $0 | $0 |
| 2021 | $2,176 | $125,532 | $0 | $0 |
| 2020 | $1,992 | $114,120 | $46,000 | $68,120 |
| 2019 | $1,960 | $112,870 | $46,000 | $66,870 |
| 2018 | $1,828 | $110,790 | $50,000 | $60,790 |
| 2017 | $1,617 | $103,790 | $55,000 | $48,790 |
| 2016 | $1,478 | $93,540 | $44,000 | $49,540 |
| 2015 | $1,123 | $78,030 | $30,000 | $48,030 |
| 2014 | $1,123 | $68,740 | $20,000 | $48,740 |
Property History
| Date | Event | Price | Change | Sq Ft Price |
|---|---|---|---|---|
| 11/15/2024 11/15/24 | Price Changed | $250,000 | -3.8% | $202 / Sq Ft |
| 10/24/2024 10/24/24 | For Sale | $260,000 | 0.0% | $210 / Sq Ft |
| 08/08/2020 08/08/20 | Rented | $1,300 | 0.0% | -- |
| 08/08/2020 08/08/20 | For Rent | $1,300 | +2.0% | -- |
| 12/03/2019 12/03/19 | Rented | $1,275 | -5.6% | -- |
| 11/03/2019 11/03/19 | Under Contract | -- | -- | -- |
| 09/06/2019 09/06/19 | For Rent | $1,350 | +8.0% | -- |
| 06/13/2018 06/13/18 | Rented | $1,250 | 0.0% | -- |
| 06/13/2018 06/13/18 | For Rent | $1,250 | +4.2% | -- |
| 04/24/2017 04/24/17 | Rented | $1,200 | 0.0% | -- |
| 04/24/2017 04/24/17 | For Rent | $1,200 | -- | -- |
Deed History
| Date | Type | Sale Price | Title Company |
|---|---|---|---|
| Quit Claim Deed | -- | None Listed On Document | |
| Interfamily Deed Transfer | -- | Attorney | |
| Interfamily Deed Transfer | -- | Attorney | |
| Interfamily Deed Transfer | -- | Attorney | |
| Warranty Deed | $95,000 | -- | |
| Warranty Deed | $65,000 | -- |
Mortgage History
| Date | Status | Loan Amount | Loan Type |
|---|---|---|---|
| Previous Owner | $48,750 | New Conventional |
Similar Homes in Palm City, FL
Source: Martin County REALTORS® of the Treasure Coast
MLS Number: M20047271
APN: 13-38-40-006-000-37040-7
- 2991 SW Sunset Trace Cir
- 3573 SW Sunset Trace Cir
- 2975 SW Sunset Trace Cir
- 3537 SW Sunset Trace Cir
- 3604 SW Sunset Trace Cir
- 3634 SW Sunset Trace Cir
- 3717 SW Sunset Trace Cir
- 3642 SW Sunset Trace Cir
- 3570 SW Sunset Trace Cir
- 3310 SW Villa Place
- 3531 SW Sunset Trace Cir
- 3656 SW Sunset Trace Cir
- 2956 SW Sunset Trace Cir
- 3660 SW Sunset Trace Cir
- 3780 SW Sunset Trace Cir
- 3503 SW Sunset Trace Cir
- 3030 SW Sunset Trace Cir
- 3248 SW Alexander Ct
- 3076 SW Sunset Trace Cir
- 2950 SW Sunset Trace Cir






