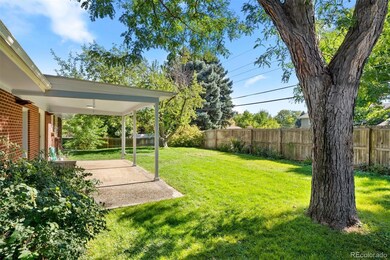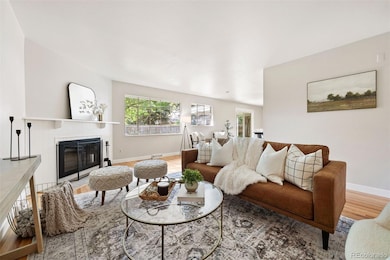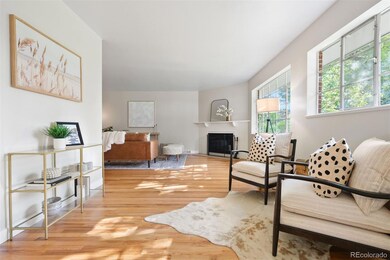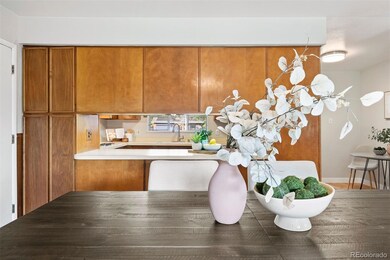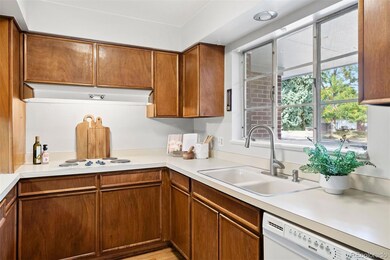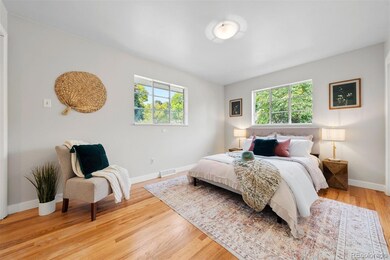
3592 E Davies Place Centennial, CO 80122
Cherry Knolls NeighborhoodHighlights
- Double Oven
- 2 Car Attached Garage
- 1-Story Property
- Sandburg Elementary School Rated A-
- Laundry Room
- Forced Air Heating and Cooling System
About This Home
As of November 2024*Open House, 10/19, 11am - 2pm* Nestled in the sought-after Cherry Knolls neighborhood, this inviting ranch-style home offers a perfect blend of mid-century charm and recent updates. Situated on a spacious lot on a quiet street, this property presents a fantastic opportunity to own a piece of Centennial's desirable real estate at a great price! The open floor plan seamlessly connects the living room, kitchen, and dining area, creating a welcoming atmosphere for gatherings and everyday living. Refinished hardwood floors gleam throughout the main living areas, adding a touch of elegance and warmth, while the freshly painted interior provides a clean and inviting feel. The mid-century kitchen is equipped with essential appliances, ample cabinetry, and a breakfast bar, making meal preparation a breeze. Three bedrooms on the main level offer ample space for relaxation and rest, with two bathrooms for added convenience. The large basement provides additional living space with a family room, a dry bar for entertaining, two non-conforming bedrooms, and a three-quarter bathroom, along with a conveniently located laundry room and utility area. Outside, the backyard offers a lush green space for outdoor activities and relaxation, complete with shade trees and a covered patio. Located on a quiet interior street, this home provides a peaceful and tranquil living environment. Moreover, the Cherry Knolls neighborhood is renowned for its mature trees, beautiful parks, and a strong sense of community. Walking distance to the neighborhood pool and Sandburg Elementary School ensures convenience and peace of mind for families, while access to Cherry Knolls Park offers a variety of recreational activities. The Cherry Knolls pool is perfect for enjoying summer days and socializing with neighbors, and the proximity to The Streets at SouthGlenn provides a variety of shopping, dining, and entertainment options.
Last Agent to Sell the Property
LIV Sotheby's International Realty Brokerage Email: seth.jones@livsothebysrealty.com,303-902-8909 License #100075041

Home Details
Home Type
- Single Family
Est. Annual Taxes
- $4,230
Year Built
- Built in 1962
Lot Details
- 8,930 Sq Ft Lot
- Level Lot
HOA Fees
- $15 Monthly HOA Fees
Parking
- 2 Car Attached Garage
Home Design
- Brick Exterior Construction
- Composition Roof
Interior Spaces
- 1-Story Property
- Family Room
- Living Room with Fireplace
- Dining Room
Kitchen
- Double Oven
- Dishwasher
Bedrooms and Bathrooms
- 5 Bedrooms | 3 Main Level Bedrooms
Laundry
- Laundry Room
- Dryer
- Washer
Basement
- Basement Fills Entire Space Under The House
- Bedroom in Basement
- 2 Bedrooms in Basement
Schools
- Sandburg Elementary School
- Newton Middle School
- Arapahoe High School
Utilities
- Forced Air Heating and Cooling System
- Phone Available
- Cable TV Available
Community Details
- Cherry Knolls Improvement Association
- Cherry Knolls Subdivision
Listing and Financial Details
- Exclusions: Staging items
- Assessor Parcel Number 032145366
Map
Home Values in the Area
Average Home Value in this Area
Property History
| Date | Event | Price | Change | Sq Ft Price |
|---|---|---|---|---|
| 11/18/2024 11/18/24 | Sold | $695,000 | 0.0% | $344 / Sq Ft |
| 10/17/2024 10/17/24 | For Sale | $695,000 | -- | $344 / Sq Ft |
Tax History
| Year | Tax Paid | Tax Assessment Tax Assessment Total Assessment is a certain percentage of the fair market value that is determined by local assessors to be the total taxable value of land and additions on the property. | Land | Improvement |
|---|---|---|---|---|
| 2024 | $4,230 | $39,510 | -- | -- |
| 2023 | $4,230 | $39,510 | $0 | $0 |
| 2022 | $3,974 | $34,993 | $0 | $0 |
| 2021 | $3,971 | $34,993 | $0 | $0 |
| 2020 | $3,698 | $33,469 | $0 | $0 |
| 2019 | $3,499 | $33,469 | $0 | $0 |
| 2018 | $3,054 | $29,347 | $0 | $0 |
| 2017 | $2,818 | $29,347 | $0 | $0 |
| 2016 | $2,722 | $27,366 | $0 | $0 |
| 2015 | $2,726 | $27,366 | $0 | $0 |
| 2014 | -- | $23,530 | $0 | $0 |
| 2013 | -- | $22,490 | $0 | $0 |
Mortgage History
| Date | Status | Loan Amount | Loan Type |
|---|---|---|---|
| Open | $590,750 | New Conventional | |
| Previous Owner | $165,250 | Stand Alone First | |
| Previous Owner | $164,400 | No Value Available |
Deed History
| Date | Type | Sale Price | Title Company |
|---|---|---|---|
| Special Warranty Deed | $695,000 | Guardian Title | |
| Warranty Deed | $205,500 | -- | |
| Interfamily Deed Transfer | -- | -- | |
| Deed | -- | -- | |
| Deed | -- | -- |
Similar Homes in Centennial, CO
Source: REcolorado®
MLS Number: 6637027
APN: 2077-25-1-22-017
- 3450 E Easter Ave
- 3766 E Easter Cir S
- 3867 E Easter Dr
- 6902 S Jackson Way
- 3706 E Easter Dr
- 3693 E Costilla Ave
- 3802 E Costilla Ave
- 7102 S Harrison Ct
- 3300 E Briarwood Ave
- 6923 S Albion St
- 3792 E Briarwood Ave
- 6880 S Steele St
- 3863 E Briarwood Ave
- 6765 S Adams Way
- 7005 S Ash Cir
- 3790 E Geddes Ave
- 12614 E Fremont Dr
- 7162 S Fillmore Cir
- 6505 S Garfield Ct
- 4023 E Geddes Cir Unit 4023

