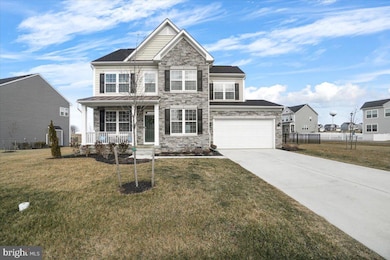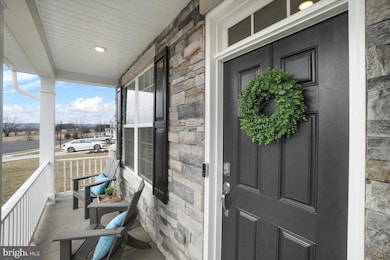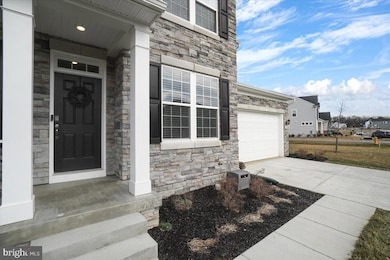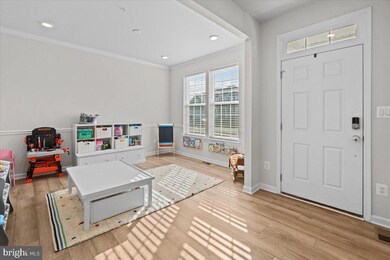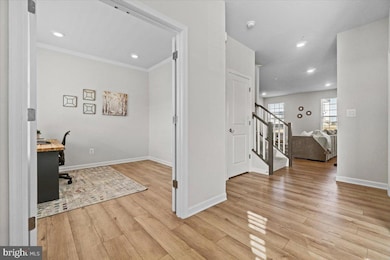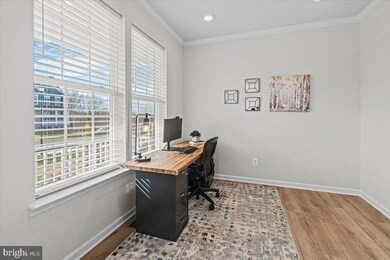
3592 Lobaugh Place Jefferson, MD 21755
Burkittsville NeighborhoodHighlights
- Eat-In Gourmet Kitchen
- Open Floorplan
- Mountain View
- Valley Elementary School Rated A-
- Colonial Architecture
- Wood Flooring
About This Home
As of April 2025Stunning New Colonial Home with Unbeatable Value!Welcome to this exceptional, move-in ready Colonial home, nestled on a sprawling, flat, fully fenced lot that offers both privacy and endless potential. Boasting over 3,088 square feet of beautifully designed living space spread across three fully finished levels, this home is a true gem. With its luxury upgrades, extensive hardscaping, and fully fenced backyard, this home stands out in the neighborhood and offers unmatched value—especially when you compare it to other new builds in the area.As you step inside, you are immediately greeted by luxurious vinyl plank (LVP) flooring, offering the perfect blend of elegance and durability. The main level is further enhanced by refined crown molding, elevating the space to the next level. The heart of the home is the expansive gourmet kitchen, which flows effortlessly into the family room, featuring a charming fireplace—ideal for both everyday living and hosting guests. The kitchen is a chef’s dream, with quartz countertops, a massive 10 foot central island, upgraded cabinetry, and top-of-the-line stainless steel appliances that make cooking a true pleasure.Off the kitchen, enjoy the bright and airy breakfast room, flooded with natural light and offering breathtaking mountain views. The main level also boasts a formal dining room and a private office, both with ample natural light, creating the perfect spaces for relaxation or work.Step outside to your own private oasis with extensive hardscape —a gorgeous patio complete with a fire pit, where you can take in the stunning views and entertain friends and family in style.The upper level features a luxurious primary suite designed to be your ultimate retreat. With expansive windows offering serene views, two walk-in closets, and a spa-like en suite bath with double sinks and a beautiful walk-in shower, this space is a sanctuary.The fully finished lower level is an entertainer's dream, offering an abundance of space perfect for hosting gatherings, setting up a home gym, or simply unwinding.Additionally, the two-car garage is equipped with an electric car charging plug, making it the perfect choice for eco-conscious buyers.This home offers the perfect combination of luxury, comfort, and thoughtful design, making it an opportunity you won’t want to miss. Ready to move in and personalize, this new Colonial home is just waiting for you to call it yours.Don’t wait—this exceptional property won’t last long! Schedule your tour today!
Home Details
Home Type
- Single Family
Est. Annual Taxes
- $6,235
Year Built
- Built in 2024
Lot Details
- 0.33 Acre Lot
- West Facing Home
- Property is Fully Fenced
- Extensive Hardscape
- Corner Lot
- Property is in excellent condition
HOA Fees
- $72 Monthly HOA Fees
Parking
- 2 Car Attached Garage
- 4 Driveway Spaces
- Electric Vehicle Home Charger
- Parking Storage or Cabinetry
- Front Facing Garage
Home Design
- Colonial Architecture
- Bump-Outs
- Shingle Roof
- Stone Siding
- Concrete Perimeter Foundation
- Chimney Cap
Interior Spaces
- Property has 3 Levels
- Open Floorplan
- Chair Railings
- Crown Molding
- Ceiling height of 9 feet or more
- Recessed Lighting
- Fireplace Mantel
- Gas Fireplace
- Window Screens
- Six Panel Doors
- Family Room Off Kitchen
- Formal Dining Room
- Den
- Game Room
- Efficiency Studio
- Mountain Views
- Partially Finished Basement
- Basement Fills Entire Space Under The House
Kitchen
- Eat-In Gourmet Kitchen
- Breakfast Room
- Gas Oven or Range
- Self-Cleaning Oven
- Stove
- Built-In Microwave
- Ice Maker
- Dishwasher
- Stainless Steel Appliances
- Kitchen Island
- Upgraded Countertops
- Disposal
Flooring
- Wood
- Partially Carpeted
- Luxury Vinyl Plank Tile
Bedrooms and Bathrooms
- 4 Bedrooms
- En-Suite Bathroom
- Walk-In Closet
- Walk-in Shower
Laundry
- Laundry Room
- Laundry on upper level
- Electric Front Loading Dryer
- Front Loading Washer
Home Security
- Monitored
- Fire and Smoke Detector
- Flood Lights
Accessible Home Design
- More Than Two Accessible Exits
Eco-Friendly Details
- Energy-Efficient Appliances
- Energy-Efficient Windows
Outdoor Features
- Patio
- Exterior Lighting
- Playground
- Rain Gutters
Utilities
- Central Air
- Heat Pump System
- Underground Utilities
- Water Treatment System
- Natural Gas Water Heater
- Water Conditioner is Owned
Listing and Financial Details
- Tax Lot 160
- Assessor Parcel Number 1114603409
Community Details
Overview
- Association fees include common area maintenance, management, reserve funds
- Property Management People HOA
- Built by Lennar
- Woodbourne Manor Subdivision
Amenities
- Picnic Area
- Common Area
Recreation
- Soccer Field
- Community Playground
- Jogging Path
Map
Home Values in the Area
Average Home Value in this Area
Property History
| Date | Event | Price | Change | Sq Ft Price |
|---|---|---|---|---|
| 04/23/2025 04/23/25 | Sold | $725,000 | -1.9% | $235 / Sq Ft |
| 02/10/2025 02/10/25 | For Sale | $739,000 | -- | $239 / Sq Ft |
Tax History
| Year | Tax Paid | Tax Assessment Tax Assessment Total Assessment is a certain percentage of the fair market value that is determined by local assessors to be the total taxable value of land and additions on the property. | Land | Improvement |
|---|---|---|---|---|
| 2024 | $6,266 | $510,200 | $114,100 | $396,100 |
| 2023 | $1,325 | $114,100 | $114,100 | $0 |
| 2022 | $1,325 | $114,100 | $114,100 | $0 |
Mortgage History
| Date | Status | Loan Amount | Loan Type |
|---|---|---|---|
| Open | $673,489 | New Conventional |
Deed History
| Date | Type | Sale Price | Title Company |
|---|---|---|---|
| Deed | $748,322 | Keystone Title | |
| Deed | $555,000 | None Listed On Document |
Similar Homes in Jefferson, MD
Source: Bright MLS
MLS Number: MDFR2059416
APN: 14-603409
- 3860 Shadywood Dr Unit 3B
- 3856 Shadywood Dr Unit 2B
- 3847 Shadywood Dr Unit NO1C
- 3831 Roundtree Rd
- 3437 Livingston Dr
- 4144 Lander Road Lander Rd
- 4144A Lander Rd
- 4809 Bennington Place E
- 4147 Lander Rd
- 2814 Chevy Chase Cir
- 4426 Teen Barnes Rd
- 4414 Mountville Rd
- 2827 Sumantown Rd
- Lot 2 Sumantown Rd
- Lot 1 Sumantown Rd
- 3750 Cherry Ln
- 3105 Sumantown Rd
- 3605 Promise Ct
- 2290 Gapland Rd
- 0 Mount Zion Rd Unit MDFR2061560

