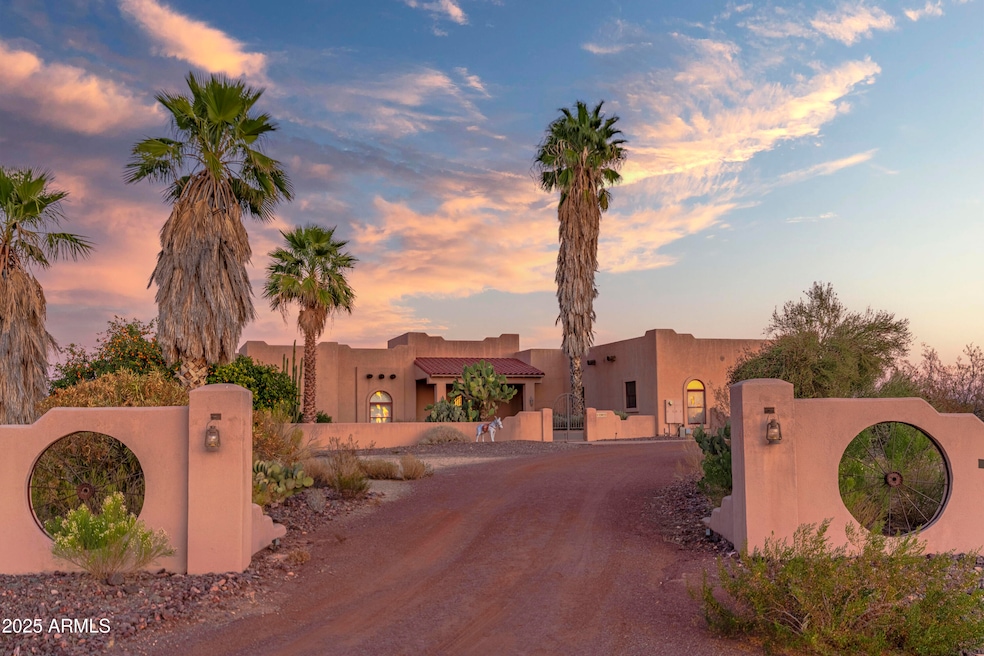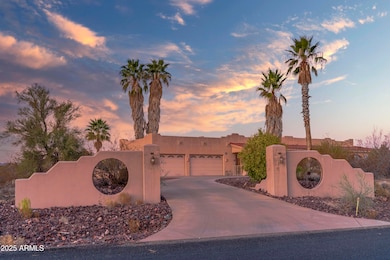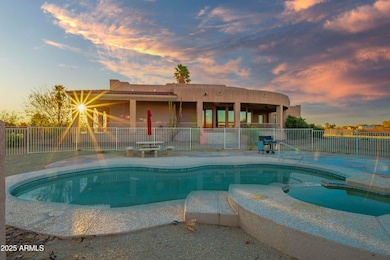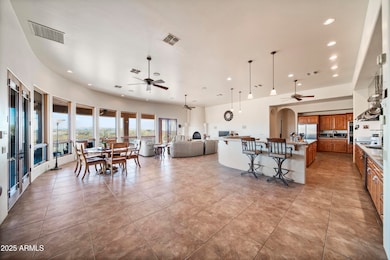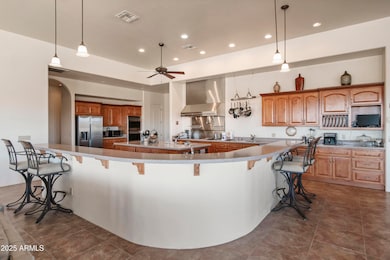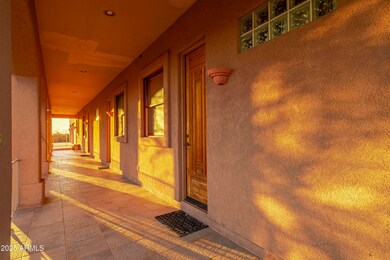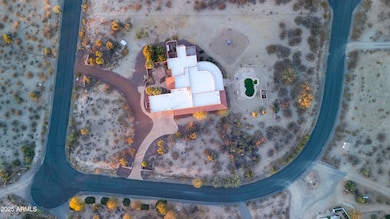
35925 S Caballero Dr Wickenburg, AZ 85390
Estimated payment $7,674/month
Highlights
- Horses Allowed On Property
- Two Primary Bathrooms
- Fireplace in Primary Bedroom
- Private Pool
- Mountain View
- Vaulted Ceiling
About This Home
VISTA ROYALE HACIENDA! CUSTOM Joe Jones Built Santa Fe Estate. LUXURY situated on 2+ acres of Peace, Privacy and endless possibilities. PANARAMIC HORSE PROPERTY. Enter your 5,057 sq feet of living space through your private courtyard and custom entrance doorway. Find a spacious Great Room and 6 bedrooms that walk out to a WRAP AROUND VERANDA!. 2 OWNERS SUITES with private ensuites and walk in closets. Gourmet kitchen is perfect for entertaining LARGE GATHERINGS, outfitted with top-of-the-line appliances, WRAP AROUND ISLAND and ready to inspire your inner chef. Outdoor Paradise with sparkling POOL. 2 Air conditioner units that can be zoned to your needs. newly coated roof and 3 car garage. There are just too many features to list.
Home Details
Home Type
- Single Family
Est. Annual Taxes
- $6,699
Year Built
- Built in 2004
Lot Details
- 2.27 Acre Lot
- Private Streets
- Desert faces the front and back of the property
- Wire Fence
- Corner Lot
- Private Yard
Parking
- 3 Car Direct Access Garage
- 4 Open Parking Spaces
- Garage Door Opener
- Circular Driveway
Home Design
- Designed by CUSTOM Architects
- Santa Fe Architecture
- Wood Frame Construction
- Foam Roof
- Stucco
Interior Spaces
- 5,057 Sq Ft Home
- 1-Story Property
- Vaulted Ceiling
- Ceiling Fan
- Double Pane Windows
- Living Room with Fireplace
- 2 Fireplaces
- Mountain Views
Kitchen
- Breakfast Bar
- Gas Cooktop
- Kitchen Island
- Granite Countertops
Flooring
- Carpet
- Tile
Bedrooms and Bathrooms
- 6 Bedrooms
- Fireplace in Primary Bedroom
- Two Primary Bathrooms
- Primary Bathroom is a Full Bathroom
- 4 Bathrooms
- Dual Vanity Sinks in Primary Bathroom
- Bathtub With Separate Shower Stall
Pool
- Private Pool
- Spa
Outdoor Features
- Balcony
- Patio
- Playground
Schools
- Congress Elementary School
- Wickenburg High School
Utilities
- Refrigerated Cooling System
- Heating System Uses Propane
- Propane
- Shared Well
- Septic Tank
Additional Features
- No Interior Steps
- Horses Allowed On Property
Community Details
- No Home Owners Association
- Association fees include no fees
- Built by JOE JONES
- Vista Royale Subdivision, Custom Floorplan
Listing and Financial Details
- Tax Lot 17
- Assessor Parcel Number 201-13-042
Map
Home Values in the Area
Average Home Value in this Area
Tax History
| Year | Tax Paid | Tax Assessment Tax Assessment Total Assessment is a certain percentage of the fair market value that is determined by local assessors to be the total taxable value of land and additions on the property. | Land | Improvement |
|---|---|---|---|---|
| 2024 | $6,126 | $134,951 | -- | -- |
| 2023 | $6,126 | $104,369 | $7,864 | $96,505 |
| 2022 | $5,868 | $80,012 | $6,018 | $73,994 |
| 2021 | $5,728 | $76,828 | $6,113 | $70,715 |
| 2020 | $5,434 | $0 | $0 | $0 |
| 2019 | $5,328 | $0 | $0 | $0 |
| 2018 | $5,071 | $0 | $0 | $0 |
| 2017 | $4,840 | $0 | $0 | $0 |
| 2016 | $4,503 | $0 | $0 | $0 |
| 2015 | $4,232 | $0 | $0 | $0 |
| 2014 | -- | $0 | $0 | $0 |
Property History
| Date | Event | Price | Change | Sq Ft Price |
|---|---|---|---|---|
| 03/06/2025 03/06/25 | Price Changed | $1,275,000 | -7.5% | $252 / Sq Ft |
| 01/17/2025 01/17/25 | For Sale | $1,378,800 | -- | $273 / Sq Ft |
Deed History
| Date | Type | Sale Price | Title Company |
|---|---|---|---|
| Interfamily Deed Transfer | -- | -- | |
| Warranty Deed | $42,400 | Transnation Title Ins Co | |
| Warranty Deed | $500,000 | First American Title Ins |
Mortgage History
| Date | Status | Loan Amount | Loan Type |
|---|---|---|---|
| Open | $355,000 | New Conventional | |
| Closed | $40,000 | Credit Line Revolving | |
| Closed | $310,000 | Credit Line Revolving | |
| Closed | $180,000 | Credit Line Revolving | |
| Closed | $200,000 | Unknown | |
| Closed | $555,000 | Construction | |
| Previous Owner | $31,800 | Seller Take Back | |
| Previous Owner | $490,000 | Seller Take Back |
Similar Homes in Wickenburg, AZ
Source: Arizona Regional Multiple Listing Service (ARMLS)
MLS Number: 6805776
APN: 201-13-042
- 21775 Date Creek Rd Unit 9 & 10
- 21775 Date Creek Rd Unit 10
- 36001 S Moreton Rd
- 21315 W Vista Royale Dr
- 21600 W Date Creek Rd
- 21650 W Date Creek Rd
- 21675 W Date Creek Rd
- 21500 Vista Royale Dr Unit 21
- 35265 S Us Highway 93
- 000 Az-89 --
- XX0E 6 2 Ranch Rd
- 0 S Hwy 89 93 -- Unit 6754727
- 35125 S Antelope Creek Rd Unit 20
- 22050 W El Grande Trail
- 0 W Unit B
- 4055 Miners Spring Way
- 3940 Rolling Stock Way
- 4050 Miners Spring Way
- 0 W Creosote -A Ln Unit A
- 4284 Ponderosa Trail
