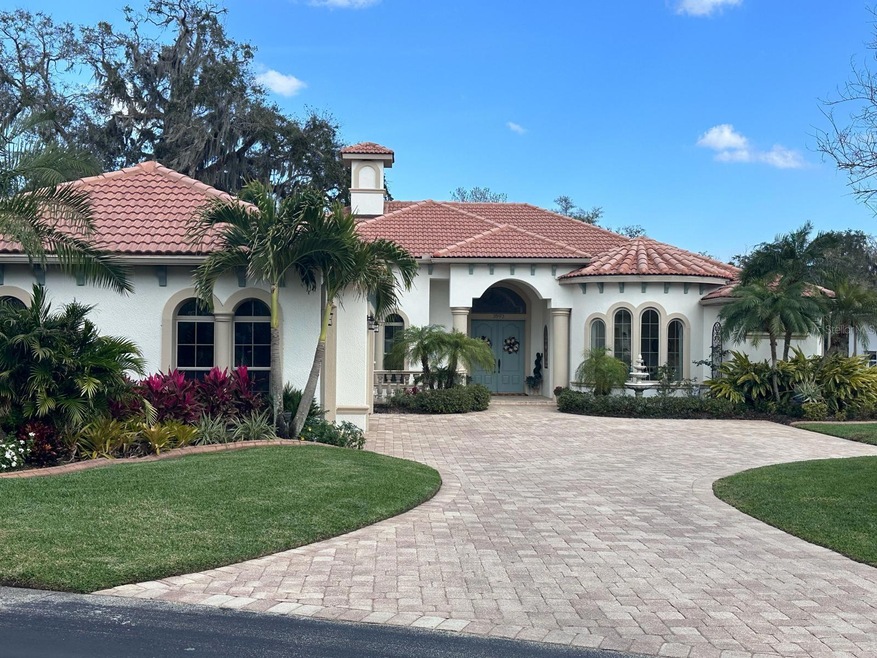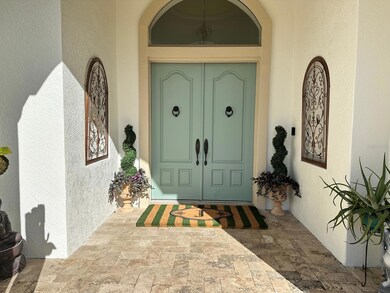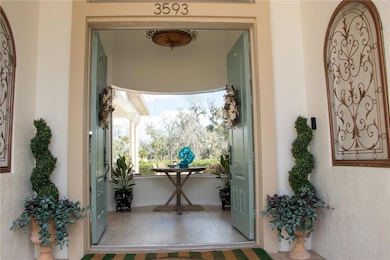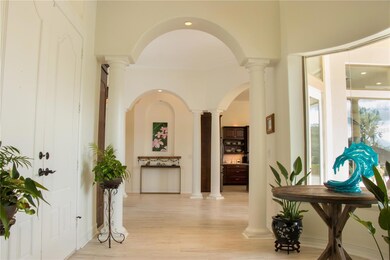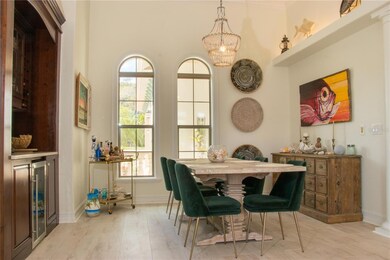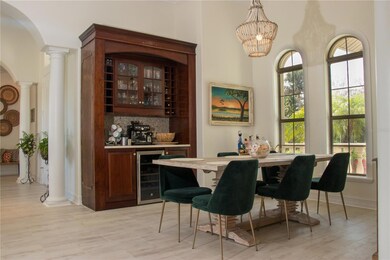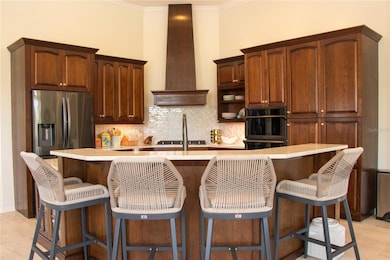
3593 Par Ln Titusville, FL 32780
Central Titusville NeighborhoodEstimated payment $5,196/month
Highlights
- In Ground Pool
- Gated Community
- Open Floorplan
- Custom Home
- Golf Course View
- Fruit Trees
About This Home
Under contract-accepting backup offers. Welcome to the exclusive gated Fairways Edge community, a small 9 home sub-community located in La Cita. This beautiful 3-bedroom, 2.5-bathroom house offers breathtaking views of the golf course and is located in the beautiful La Cita community in Titusville. It is a custom built solid concrete home.
Step inside to find a spacious interior with tile flooring throughout. The home features a cozy office (in addition to the three bedrooms), perfect for remote work or study: the living room and the primary bedroom feature gas fireplaces for warmth and ambiance. The spacious kitchen has a gas stove and breakfast nook, and the open floor plan is perfect for entertaining. Step outside to your private oasis with a summer kitchen featuring an almost new Infrared ProFire Gas Grill and a saltwater pool with Pebble Sheen and LED waterfall lighting. The back of the house offers views that OVERLOOKS the golf course, ideal for relaxing and enjoying the Florida sunshine. You will also be able to catch plenty of rocket launches from the backyard! Sellers will also purchase a one-year Leisure Golf membership to La Cita Golf & Country Club for buyer to enjoy!
The 3-car garage provides ample space for vehicles and storage and has a split air conditioner with insulated garage doors. Don’t miss the opportunity to own this exceptional home in a prime location located minutes to NASA, Blue Origin and SpaceX employee gates. Schedule a showing today and experience luxury living at its finest!
Listing Agent
COLLADO REAL ESTATE Brokerage Phone: 386-427-0002 License #3394567
Home Details
Home Type
- Single Family
Est. Annual Taxes
- $6,551
Year Built
- Built in 2006
Lot Details
- 0.32 Acre Lot
- Lot Dimensions are 86 x 179
- Street terminates at a dead end
- West Facing Home
- Mature Landscaping
- Native Plants
- Private Lot
- Oversized Lot
- Fruit Trees
- Garden
- Property is zoned R1B/PUD
HOA Fees
Parking
- 3 Car Attached Garage
- Side Facing Garage
- Garage Door Opener
- Driveway
- Golf Cart Garage
Home Design
- Custom Home
- Elevated Home
- Slab Foundation
- Tilt Up Walls
- Tile Roof
- Concrete Siding
- Block Exterior
Interior Spaces
- 2,824 Sq Ft Home
- 1-Story Property
- Open Floorplan
- Shelving
- Tray Ceiling
- Vaulted Ceiling
- Ceiling Fan
- Shutters
- Drapes & Rods
- French Doors
- Family Room Off Kitchen
- Living Room with Fireplace
- Formal Dining Room
- Den
- Golf Course Views
- Security Gate
Kitchen
- Built-In Convection Oven
- Range with Range Hood
- Recirculated Exhaust Fan
- Microwave
- Ice Maker
- Dishwasher
- Wine Refrigerator
- Stone Countertops
- Disposal
Flooring
- Wood
- Tile
Bedrooms and Bathrooms
- 3 Bedrooms
- Fireplace in Primary Bedroom
- Split Bedroom Floorplan
- Walk-In Closet
Laundry
- Laundry Room
- Dryer
- Washer
Eco-Friendly Details
- HVAC UV or Electric Filtration
- Reclaimed Water Irrigation System
Pool
- In Ground Pool
- Gunite Pool
- Saltwater Pool
- Child Gate Fence
- Pool Lighting
Outdoor Features
- Outdoor Kitchen
- Exterior Lighting
- Outdoor Grill
- Private Mailbox
Location
- Property is near a golf course
Utilities
- Central Air
- Heating System Uses Natural Gas
- Thermostat
- Underground Utilities
- Natural Gas Connected
- Gas Water Heater
- Cable TV Available
Listing and Financial Details
- Visit Down Payment Resource Website
- Legal Lot and Block 3 / 22-35-15-TV-*-3
- Assessor Parcel Number 22 3515-TV-*-3
Community Details
Overview
- Association fees include escrow reserves fund, insurance, management
- Renee/ Avria Management Association
- Sentry Management Association
- Fairways Edge Subdivision
- The community has rules related to allowable golf cart usage in the community
Security
- Gated Community
Map
Home Values in the Area
Average Home Value in this Area
Tax History
| Year | Tax Paid | Tax Assessment Tax Assessment Total Assessment is a certain percentage of the fair market value that is determined by local assessors to be the total taxable value of land and additions on the property. | Land | Improvement |
|---|---|---|---|---|
| 2023 | $6,551 | $394,220 | $0 | $0 |
| 2022 | $9,049 | $542,870 | $0 | $0 |
| 2021 | $6,429 | $371,600 | $0 | $0 |
| 2020 | $6,439 | $366,470 | $60,000 | $306,470 |
| 2019 | $5,754 | $317,530 | $0 | $0 |
| 2018 | $5,813 | $311,610 | $0 | $0 |
| 2017 | $7,315 | $333,430 | $60,000 | $273,430 |
| 2016 | $4,692 | $252,210 | $60,000 | $192,210 |
| 2015 | $4,842 | $250,460 | $60,000 | $190,460 |
| 2014 | $4,823 | $248,480 | $60,000 | $188,480 |
Property History
| Date | Event | Price | Change | Sq Ft Price |
|---|---|---|---|---|
| 02/28/2025 02/28/25 | Pending | -- | -- | -- |
| 02/11/2025 02/11/25 | For Sale | $799,999 | -- | $283 / Sq Ft |
Deed History
| Date | Type | Sale Price | Title Company |
|---|---|---|---|
| Quit Claim Deed | $100 | None Listed On Document | |
| Interfamily Deed Transfer | -- | None Available | |
| Warranty Deed | $440,000 | The Title Station Inc | |
| Warranty Deed | $125,000 | Landamerica Gulfatlantic Tit | |
| Warranty Deed | $95,000 | -- |
Mortgage History
| Date | Status | Loan Amount | Loan Type |
|---|---|---|---|
| Previous Owner | $417,772 | New Conventional | |
| Previous Owner | $352,000 | New Conventional | |
| Previous Owner | $416,740 | No Value Available | |
| Previous Owner | $76,000 | No Value Available |
Similar Homes in Titusville, FL
Source: Stellar MLS
MLS Number: NS1083880
APN: 22-35-15-TV-00000.0-0003.00
- 3573 Par Ln
- 3522 Par Ln
- 3532 Par Ln
- 787 Florencia Cir
- 3586 Muirfield Dr Unit 10
- 801 Florencia Cir
- 3573 Muirfield Dr
- 3549 Muirfield Dr Unit C
- 3683 Sawgrass Dr
- 3760 Sawgrass Dr
- 565 Shadow Wood Ln Unit 335
- 575 Shadow Wood Ln Unit 222
- 3752 Sawgrass Dr
- 1167 Country Club Dr Unit 1123
- 1147 Country Club Dr Unit 1021
- 1157 Country Club Dr Unit 1112
- 1089 Country Club Dr Unit 722
- 1127 Country Club Dr Unit 921
- 585 Shadow Wood Ln Unit 125
- 1063 Country Club Dr Unit 613
