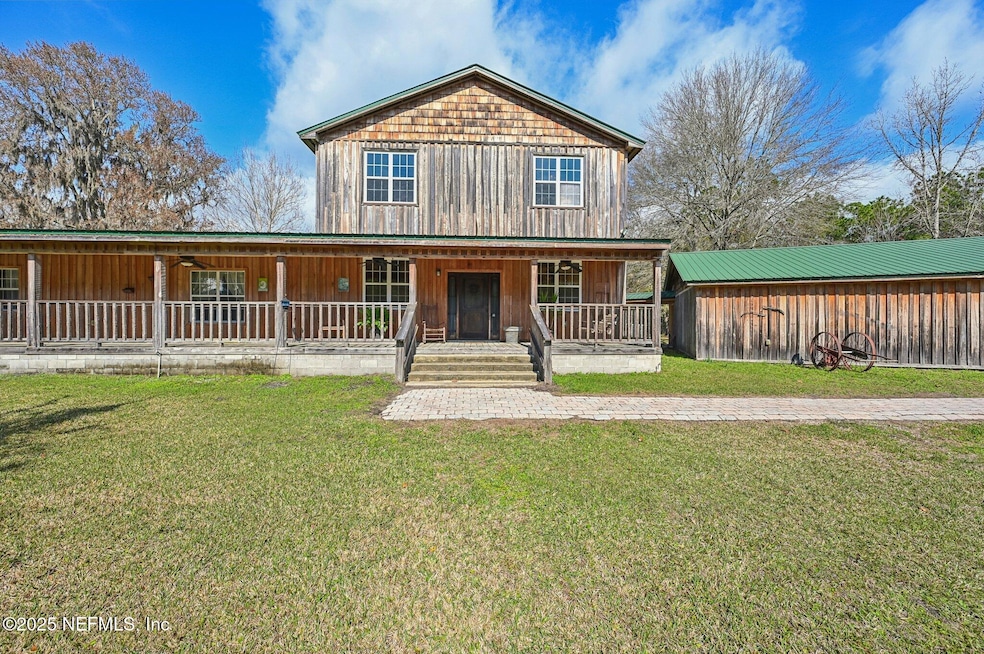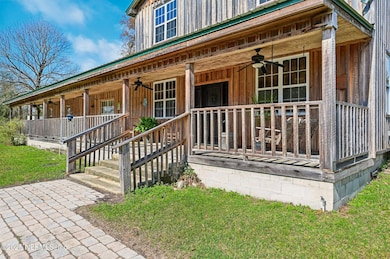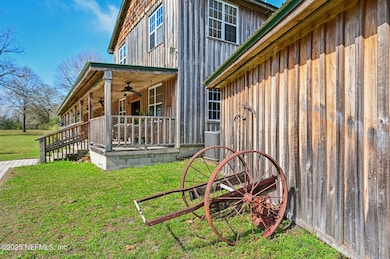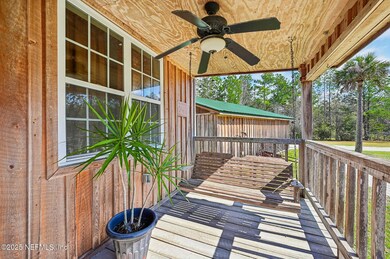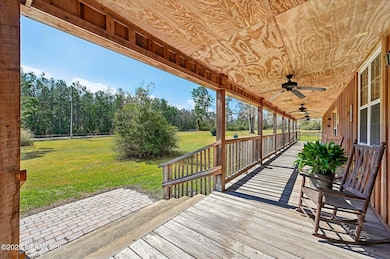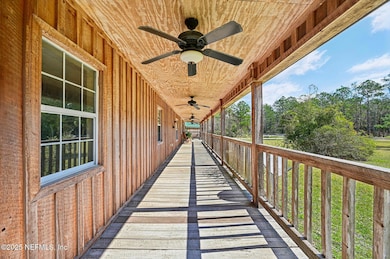
3594 Co Rd 108 Hilliard, FL 32046
Hilliard NeighborhoodEstimated payment $3,828/month
Highlights
- Very Popular Property
- RV Access or Parking
- Traditional Architecture
- Hilliard Elementary School Rated A-
- Views of Trees
- No HOA
About This Home
Looking for a beautiful home on 5 fenced acres with peace & tranquility? This is it!! This 2 story 6BR, 4BA beauty is located on CR 108 in Hilliard. The home has a large family room, dining room & kitchen perfect for entertaining & making memories for generations to come.
The primary bedroom, walk in closet, & primary bath with double vanities, a spa like free standing tub, & shower are located on the first floor. There is one additional bedroom and two full baths on this level. Upstairs you will find 4 large bedrooms each with walk in closets, & one full bathroom.
Outside there are welcoming porches perfect for enjoying the breeze & the sounds of nature. The screened back porch has beautiful pavers perfect for your rockers, etc.
Garage one, is a detached 2 car garage connected to the home by a breezeway. Garage 2/workshop or man cave has power & water available.
Come make this beauty your own!
Price reflects current condition.
Home Details
Home Type
- Single Family
Est. Annual Taxes
- $9,093
Year Built
- Built in 1972
Lot Details
- 4.05 Acre Lot
- Property fronts a county road
- Chain Link Fence
- Wire Fence
- Back Yard Fenced
- Zoning described as Zoned for Horses
Parking
- 4 Car Garage
- Additional Parking
- RV Access or Parking
Home Design
- Traditional Architecture
- Fixer Upper
- Metal Roof
Interior Spaces
- 4,500 Sq Ft Home
- 2-Story Property
- Ceiling Fan
- Entrance Foyer
- Views of Trees
Kitchen
- Eat-In Kitchen
- Breakfast Bar
- Electric Oven
- Electric Range
- Microwave
- Plumbed For Ice Maker
Flooring
- Carpet
- Laminate
- Tile
Bedrooms and Bathrooms
- 6 Bedrooms
- Split Bedroom Floorplan
- Walk-In Closet
- 4 Full Bathrooms
- Bathtub With Separate Shower Stall
Laundry
- Laundry on lower level
- Washer and Electric Dryer Hookup
Outdoor Features
- Front Porch
Schools
- Hilliard Elementary And Middle School
- Hilliard High School
Utilities
- Central Heating and Cooling System
- Heat Pump System
- Hot Water Heating System
- Private Water Source
- Well
- Electric Water Heater
- Septic Tank
Community Details
- No Home Owners Association
Listing and Financial Details
- Assessor Parcel Number 032N23000000090010
Map
Home Values in the Area
Average Home Value in this Area
Tax History
| Year | Tax Paid | Tax Assessment Tax Assessment Total Assessment is a certain percentage of the fair market value that is determined by local assessors to be the total taxable value of land and additions on the property. | Land | Improvement |
|---|---|---|---|---|
| 2024 | $8,701 | $657,374 | $95,000 | $562,374 |
| 2023 | $8,701 | $637,639 | $95,000 | $542,639 |
| 2022 | $7,212 | $550,384 | $75,000 | $475,384 |
| 2021 | $6,270 | $398,538 | $45,000 | $353,538 |
| 2020 | $5,872 | $367,903 | $40,000 | $327,903 |
| 2019 | $5,448 | $337,417 | $40,000 | $297,417 |
| 2018 | $3,524 | $255,984 | $0 | $0 |
| 2017 | $3,204 | $250,719 | $0 | $0 |
| 2016 | $3,172 | $245,562 | $0 | $0 |
| 2015 | $3,204 | $242,406 | $0 | $0 |
| 2014 | $3,194 | $240,690 | $0 | $0 |
Property History
| Date | Event | Price | Change | Sq Ft Price |
|---|---|---|---|---|
| 04/18/2025 04/18/25 | Price Changed | $550,000 | 0.0% | $122 / Sq Ft |
| 04/18/2025 04/18/25 | For Sale | $550,000 | +10.0% | $122 / Sq Ft |
| 03/23/2025 03/23/25 | Off Market | $500,000 | -- | -- |
| 03/08/2025 03/08/25 | Pending | -- | -- | -- |
| 03/07/2025 03/07/25 | For Sale | $500,000 | 0.0% | $111 / Sq Ft |
| 03/04/2025 03/04/25 | Pending | -- | -- | -- |
| 02/24/2025 02/24/25 | For Sale | $500,000 | -- | $111 / Sq Ft |
Deed History
| Date | Type | Sale Price | Title Company |
|---|---|---|---|
| Warranty Deed | $124,000 | Callahan Title & Escrow Inc | |
| Warranty Deed | $147,000 | Gulf Coast Title Closings & | |
| Warranty Deed | $96,000 | First American Title Ins Co |
Mortgage History
| Date | Status | Loan Amount | Loan Type |
|---|---|---|---|
| Open | $247,216 | Purchase Money Mortgage | |
| Previous Owner | $147,000 | Purchase Money Mortgage | |
| Previous Owner | $91,200 | No Value Available |
Similar Homes in Hilliard, FL
Source: realMLS (Northeast Florida Multiple Listing Service)
MLS Number: 2072044
APN: 03-2N-23-0000-0009-0010
- 0 County Road 121 Unit 111620
- LOT 5- County Road 121
- LOT 1- County Road 121
- LOT 4- County Road 121
- LOT 3- County Road 121
- LOT 2- County Road 121
- 22465 County Road 121
- 3303 Henry Lee Rd
- 0 Conner Collins Rd Unit 111707
- 3195 Barbara Ln
- TBD County Road 121
- LOT 5 County Road 121
- LOT 4 County Road 121
- LOT 3 County Road 121
- LOT 2 County Road 121
- LOT 1 County Road 121
- 0 Sheared Stokes Rd Unit 2073420
- 26504 Sheared Stokes Rd
- 0 Rowe Rd Unit 111094
- 27205 Magnolia Ave
