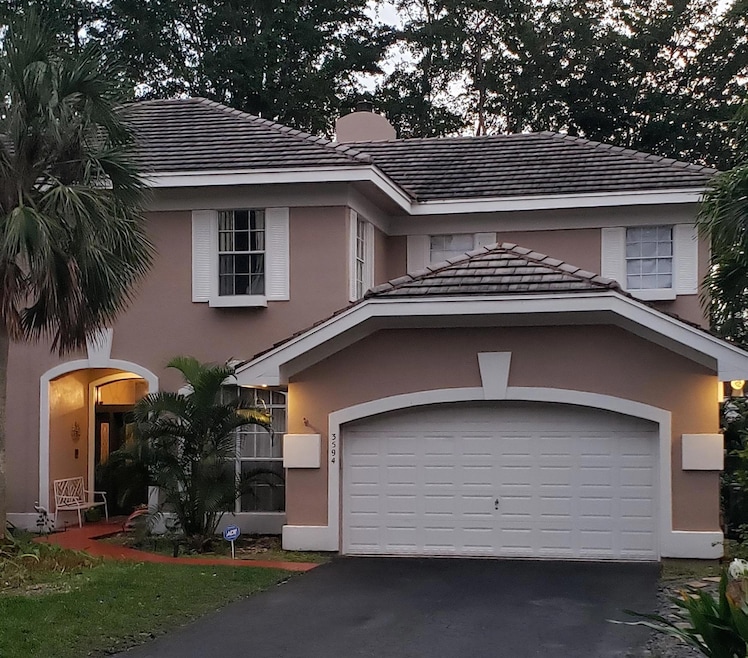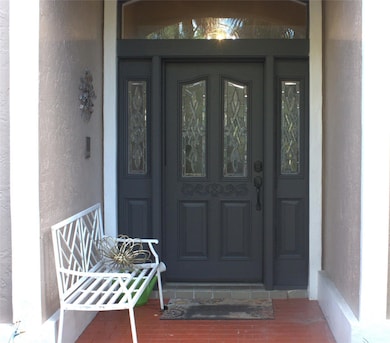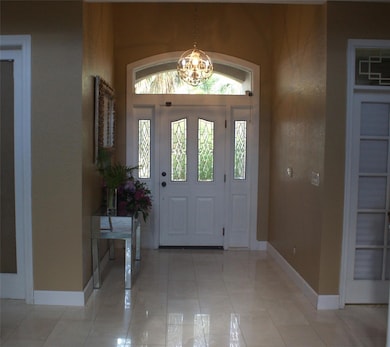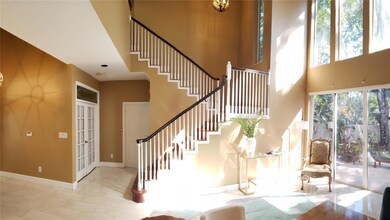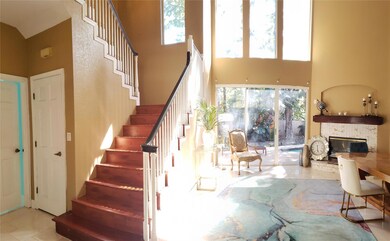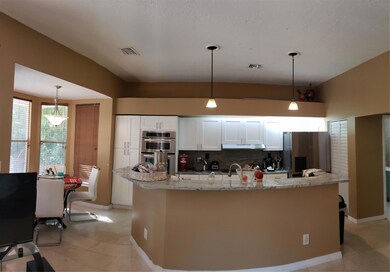
3594 Satin Leaf Ct Coral Springs, FL 33065
The Dells NeighborhoodEstimated payment $4,795/month
Highlights
- Private Pool
- Marble Flooring
- Jettted Tub and Separate Shower in Primary Bathroom
- Gated Community
- Garden View
- High Ceiling
About This Home
PRICED TO SELL! Nestled in The Preserve, a sought-after gated community with lush tropical and wooded surroundings, this spacious home offers incredible potential. The NEWLY updated kitchen features soft-close cabinets, a cozy breakfast nook, and newer fridge and stovetop/range hood. The great room boasts soaring two-story ceilings. The primary suite includes a wet bar, private patio/deck, sitting area, and two walk-in closets. The primary bath is equipped with a jetted tub, separate shower, water closet with bidet. Additional rooms provide flexibility—a 4th room can be used as a bedroom/office/library, while the 5th room is ideal for dining/media/study/play. Fresh paint, marble tile floors, NEW water heater, and private cul-de-sac lot. With a little TLC, this is a true gem!
Home Details
Home Type
- Single Family
Est. Annual Taxes
- $7,889
Year Built
- Built in 1987
Lot Details
- 9,439 Sq Ft Lot
- North Facing Home
- Privacy Fence
- Fenced
- Sprinkler System
- Property is zoned RD-8
HOA Fees
- $125 Monthly HOA Fees
Parking
- 2 Car Garage
- Garage Door Opener
- Driveway
- On-Street Parking
Property Views
- Garden
- Pool
Home Design
- Concrete Roof
Interior Spaces
- 2,680 Sq Ft Home
- 2-Story Property
- High Ceiling
- Ceiling Fan
- Fireplace
- French Doors
- Entrance Foyer
- Great Room
- Family Room
- Sitting Room
- Formal Dining Room
- Den
- Utility Room
- Security Gate
Kitchen
- Breakfast Area or Nook
- Eat-In Kitchen
- Built-In Oven
- Electric Range
- Dishwasher
- Disposal
Flooring
- Carpet
- Laminate
- Marble
- Tile
Bedrooms and Bathrooms
- 4 Bedrooms | 1 Main Level Bedroom
- Bidet
- Dual Sinks
- Jettted Tub and Separate Shower in Primary Bathroom
Laundry
- Laundry Room
- Dryer
- Washer
- Laundry Tub
Pool
- Private Pool
- Pool Equipment or Cover
Outdoor Features
- Balcony
- Open Patio
Schools
- James S. Hunt Elementary School
- Coral Springs High School
Utilities
- Central Heating and Cooling System
- Electric Water Heater
Listing and Financial Details
- Assessor Parcel Number 484114140410
Community Details
Overview
- Woodside Estates 127 10 B Subdivision
- Maintained Community
Security
- Gated Community
Map
Home Values in the Area
Average Home Value in this Area
Tax History
| Year | Tax Paid | Tax Assessment Tax Assessment Total Assessment is a certain percentage of the fair market value that is determined by local assessors to be the total taxable value of land and additions on the property. | Land | Improvement |
|---|---|---|---|---|
| 2025 | $7,889 | $389,280 | -- | -- |
| 2024 | $7,660 | $378,310 | -- | -- |
| 2023 | $7,660 | $367,300 | $0 | $0 |
| 2022 | $7,287 | $356,610 | $0 | $0 |
| 2021 | $7,072 | $346,230 | $0 | $0 |
| 2020 | $8,547 | $382,820 | $84,950 | $297,870 |
| 2019 | $8,536 | $380,270 | $84,950 | $295,320 |
| 2018 | $5,998 | $305,350 | $0 | $0 |
| 2017 | $5,917 | $299,070 | $0 | $0 |
| 2016 | $5,622 | $292,920 | $0 | $0 |
| 2015 | $5,702 | $290,890 | $0 | $0 |
| 2014 | $5,054 | $259,700 | $0 | $0 |
| 2013 | -- | $267,290 | $80,230 | $187,060 |
Property History
| Date | Event | Price | Change | Sq Ft Price |
|---|---|---|---|---|
| 04/05/2025 04/05/25 | Pending | -- | -- | -- |
| 03/14/2025 03/14/25 | For Sale | $719,000 | +107.8% | $268 / Sq Ft |
| 09/25/2014 09/25/14 | Sold | $346,000 | -5.2% | $129 / Sq Ft |
| 08/26/2014 08/26/14 | Pending | -- | -- | -- |
| 07/16/2014 07/16/14 | For Sale | $365,000 | -- | $136 / Sq Ft |
Deed History
| Date | Type | Sale Price | Title Company |
|---|---|---|---|
| Warranty Deed | $346,000 | Independence Title Inc | |
| Special Warranty Deed | $275,000 | Attorney | |
| Trustee Deed | $185,100 | Attorney | |
| Warranty Deed | $515,000 | Closing Solution Title Agenc | |
| Warranty Deed | $350,000 | Jd Title | |
| Warranty Deed | $202,000 | -- | |
| Deed | $205,000 | -- | |
| Special Warranty Deed | $165,000 | -- |
Mortgage History
| Date | Status | Loan Amount | Loan Type |
|---|---|---|---|
| Open | $97,386 | FHA | |
| Open | $339,815 | FHA | |
| Closed | $339,733 | FHA | |
| Previous Owner | $218,400 | Adjustable Rate Mortgage/ARM | |
| Previous Owner | $200,000 | New Conventional | |
| Previous Owner | $103,000 | Stand Alone Second | |
| Previous Owner | $412,000 | Purchase Money Mortgage | |
| Previous Owner | $30,000 | Unknown | |
| Previous Owner | $280,000 | Purchase Money Mortgage | |
| Previous Owner | $38,000 | Credit Line Revolving | |
| Previous Owner | $141,400 | New Conventional | |
| Previous Owner | $125,000 | No Value Available |
Similar Homes in the area
Source: BeachesMLS (Greater Fort Lauderdale)
MLS Number: F10492426
APN: 48-41-14-14-0410
- 3536 NW 73rd Way
- 3440 Greenview Terrace E
- 7698 Hibiscus Ln
- 3681 NW 73rd Way
- 7722 Hibiscus Ln
- 3750 NW 73rd Way
- 3829 Jasmine Ln
- 3591 NW 78th Ln
- 3323 NW 69th Ave
- 6938 NW 33rd St
- 7321 NW 38th Ct
- 3947 Jasmine Ln
- 7514 NW 40th St
- 7961 NW 37th Dr
- 7294 NW 39th St
- 3251 Holiday Springs Blvd Unit 401
- 7022 NW 39th St
- 3990 Woodside Dr
- 3100 NW 72nd Ave
- 3320 Pinewalk Dr N Unit 1715
