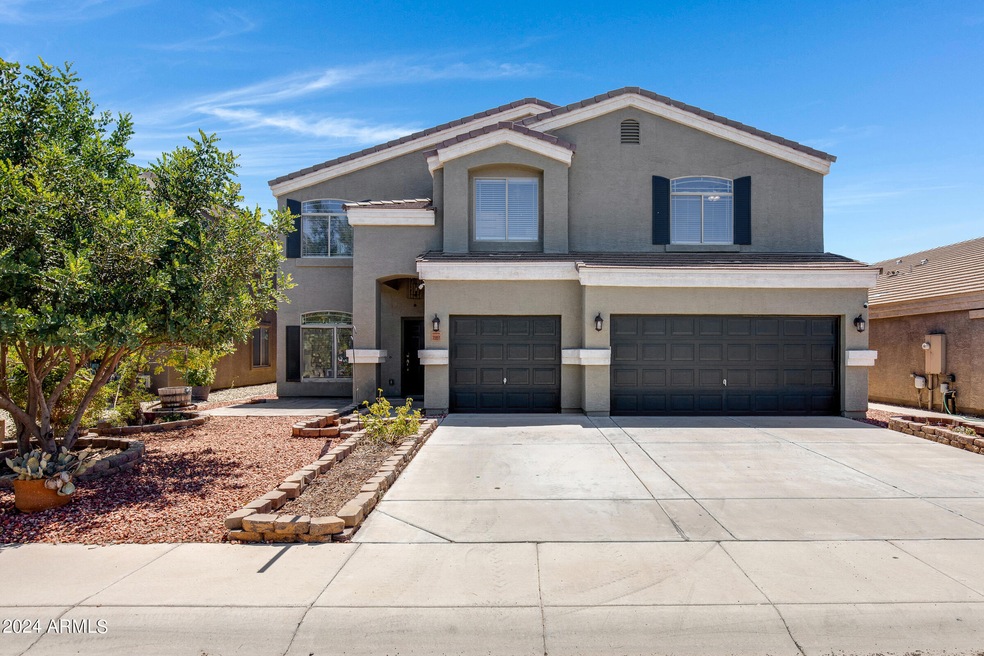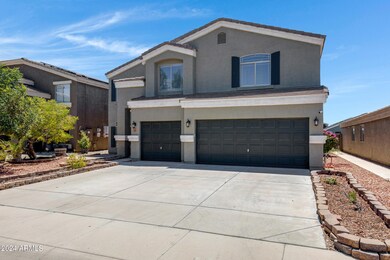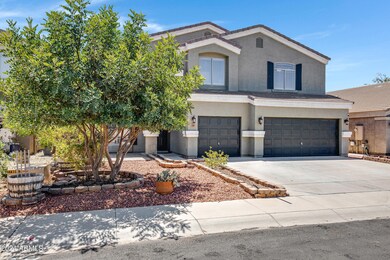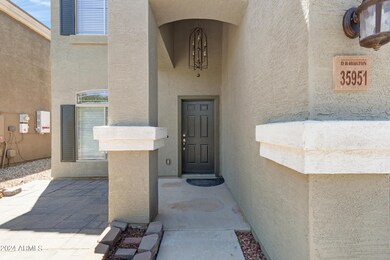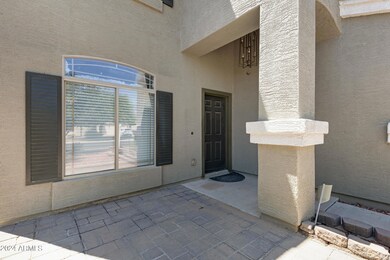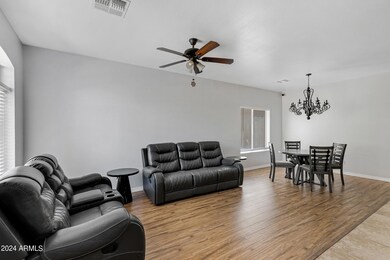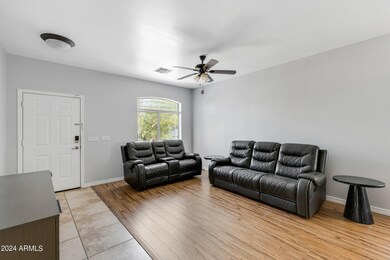
35951 W Marin Ave Maricopa, AZ 85138
Highlights
- Solar Power System
- Spanish Architecture
- Granite Countertops
- Vaulted Ceiling
- Furnished
- Double Pane Windows
About This Home
As of February 2025Discover your dream home in Maricopa, AZ! This stunning two-story residence boasts 6 spacious bedrooms, 4 bathrooms, and a versatile large loft. The open floor plan is perfect for entertaining, with a modern kitchen that flows into a welcoming living area. Enjoy the convenience of a 3-car garage and plenty of storage. The large backyard offers endless possibilities for outdoor fun. Located in a friendly community with easy access to local amenities. Don't miss this opportunity to own a beautiful home in a vibrant neighborhood!
Last Buyer's Agent
Kathy Morgan
Redfin Corporation License #SA693248000

Home Details
Home Type
- Single Family
Est. Annual Taxes
- $2,460
Year Built
- Built in 2006
Lot Details
- 6,609 Sq Ft Lot
- Desert faces the front and back of the property
- Block Wall Fence
HOA Fees
- $81 Monthly HOA Fees
Parking
- 3 Car Garage
Home Design
- Spanish Architecture
- Wood Frame Construction
- Tile Roof
- Concrete Roof
Interior Spaces
- 3,901 Sq Ft Home
- 2-Story Property
- Furnished
- Vaulted Ceiling
- Double Pane Windows
- Low Emissivity Windows
- Tinted Windows
Kitchen
- Breakfast Bar
- Built-In Microwave
- Kitchen Island
- Granite Countertops
Flooring
- Carpet
- Tile
Bedrooms and Bathrooms
- 6 Bedrooms
- Primary Bathroom is a Full Bathroom
- 4 Bathrooms
- Dual Vanity Sinks in Primary Bathroom
- Bathtub With Separate Shower Stall
Schools
- Santa Cruz Elementary School
- Desert Wind Middle School
- Maricopa High School
Utilities
- Refrigerated Cooling System
- Heating Available
- Water Filtration System
Additional Features
- Solar Power System
- Patio
Listing and Financial Details
- Tax Lot 84
- Assessor Parcel Number 502-53-221
Community Details
Overview
- Association fees include ground maintenance, street maintenance
- Ccmc Association, Phone Number (480) 921-7500
- Built by Horton
- Tortosa Nw Parcel 11 Subdivision
Recreation
- Community Playground
- Bike Trail
Map
Home Values in the Area
Average Home Value in this Area
Property History
| Date | Event | Price | Change | Sq Ft Price |
|---|---|---|---|---|
| 02/11/2025 02/11/25 | Sold | $433,000 | -3.8% | $111 / Sq Ft |
| 08/31/2024 08/31/24 | For Sale | $450,000 | +8.4% | $115 / Sq Ft |
| 06/03/2021 06/03/21 | Sold | $415,000 | +3.8% | $106 / Sq Ft |
| 04/21/2021 04/21/21 | Pending | -- | -- | -- |
| 04/14/2021 04/14/21 | For Sale | $399,999 | -3.6% | $103 / Sq Ft |
| 03/27/2021 03/27/21 | Off Market | $415,000 | -- | -- |
| 03/25/2021 03/25/21 | For Sale | $399,999 | -- | $103 / Sq Ft |
Tax History
| Year | Tax Paid | Tax Assessment Tax Assessment Total Assessment is a certain percentage of the fair market value that is determined by local assessors to be the total taxable value of land and additions on the property. | Land | Improvement |
|---|---|---|---|---|
| 2025 | $2,526 | $35,183 | -- | -- |
| 2024 | $2,390 | $43,092 | -- | -- |
| 2023 | $2,460 | $35,746 | $6,534 | $29,212 |
| 2022 | $2,390 | $27,017 | $4,574 | $22,443 |
| 2021 | $2,281 | $22,124 | $0 | $0 |
| 2020 | $2,178 | $21,513 | $0 | $0 |
| 2019 | $2,094 | $19,849 | $0 | $0 |
| 2018 | $2,066 | $18,508 | $0 | $0 |
| 2017 | $1,968 | $18,751 | $0 | $0 |
| 2016 | $1,772 | $19,141 | $1,250 | $17,891 |
| 2014 | $1,692 | $10,888 | $1,000 | $9,888 |
Mortgage History
| Date | Status | Loan Amount | Loan Type |
|---|---|---|---|
| Previous Owner | $311,200 | New Conventional | |
| Previous Owner | $50,000 | Credit Line Revolving | |
| Previous Owner | $150,500 | New Conventional | |
| Previous Owner | $14,000 | Unknown | |
| Previous Owner | $124,325 | FHA | |
| Previous Owner | $232,000 | New Conventional |
Deed History
| Date | Type | Sale Price | Title Company |
|---|---|---|---|
| Warranty Deed | $433,000 | Title Forward Agency Of Arizon | |
| Warranty Deed | $415,000 | Landmark Ttl Assurance Agcy | |
| Warranty Deed | $126,000 | Empire West Title Agency | |
| Warranty Deed | $290,000 | Chicago Title Insurance Co | |
| Quit Claim Deed | -- | None Available | |
| Corporate Deed | $255,414 | Dhi Title Of Arizona Inc |
Similar Homes in Maricopa, AZ
Source: Arizona Regional Multiple Listing Service (ARMLS)
MLS Number: 6750770
APN: 502-53-221
- 35834 W Cartegna Ln
- 36248 W Cartegna Ln
- 36302 W Cartegna Ln
- 19115 N Los Gabrieles Way
- 36323 W Marin Ave
- 36284 W San Clemente Ave
- 36243 W San Clemente Ave
- 35645 W Mallorca Ave
- 36257 W San Clemente Ave
- 35680 W Mallorca Ave
- 19165 N Los Gabrieles Way
- 35595 W Mallorca Ave
- 19203 N Marbella Ave
- 36354 W San Clemente Ave
- 35610 W Mallorca Ave
- 11933 N Silver Dog Way
- 35455 W Cartegna Ln
- 19205 N Los Gabrieles Way
- 35580 W Mallorca Ave
- 37151 W Parador Ln
