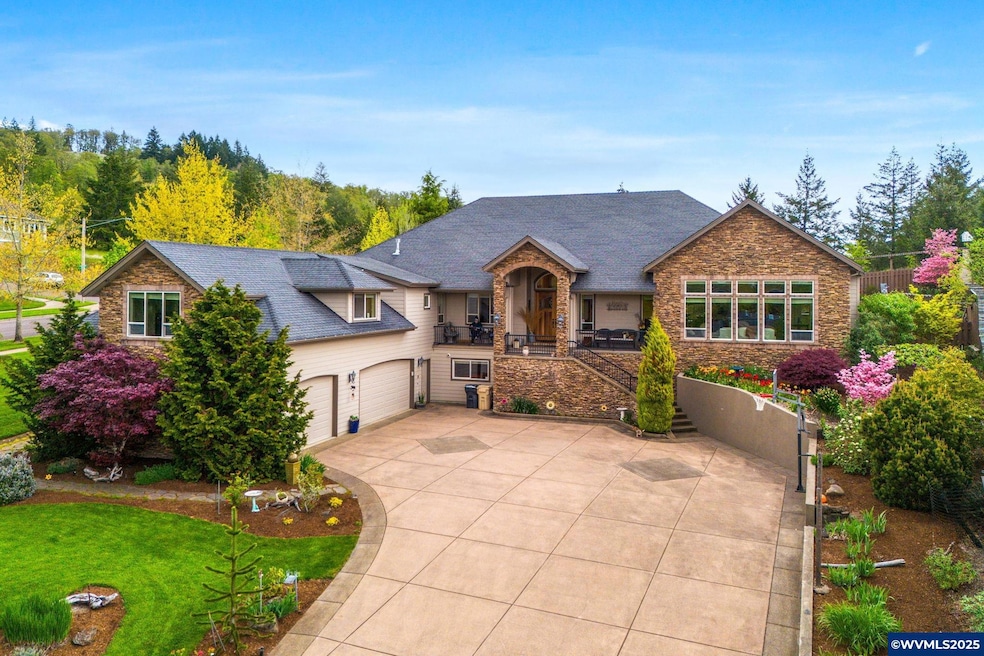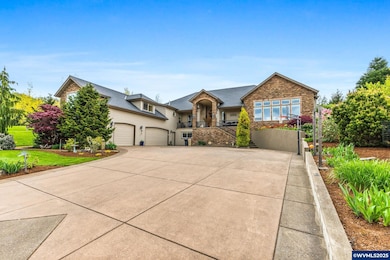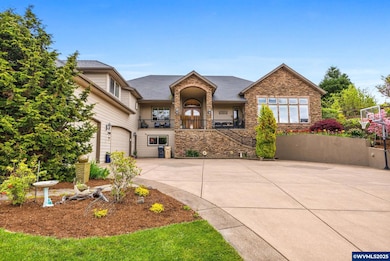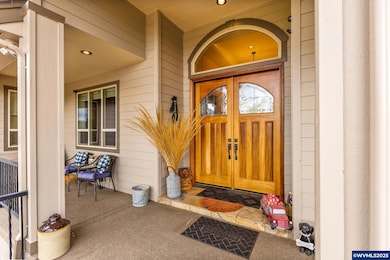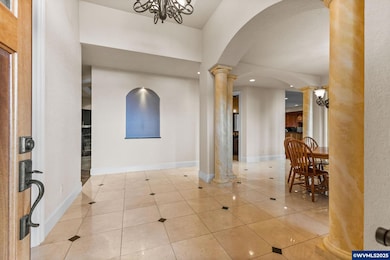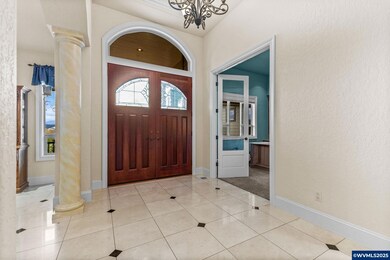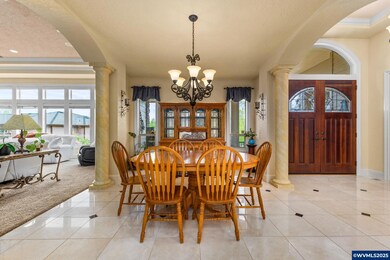Luxury Custom Home with Guest Quarters, Mountain Views & Exceptional Design! This stunning custom Bill Donaldson, designed and built-home, combines timeless elegance with modern convenience, all set on a spacious corner lot with panoramic mountain views and ample parking. Soaring 14-ft cathedral ceilings and floor-to-ceiling windows flood the open-concept main living area with natural light. The chef’s kitchen is a showstopper, featuring granite countertops, custom hardwood cabinetry, upgraded stainless steel appliances, a large island with eating bar, and a slider to the back patio—perfect for entertaining or everyday living. The attached guest quarters offer ultimate flexibility, complete with a private entrance (interior access), full kitchen, living room, and bedroom—ideal for extended family or visitors. Retreat to the luxurious primary suite with patio access, inlaid lighting, a spa-like bath with marble-tiled soaking tub and walk-in shower, and a custom walk-in closet with built-ins, in-wall safe, and ironing station. Two spacious guest bedrooms share a Jack-and-Jill bath with dual vanities and enjoy the same stunning views. A dedicated office with French doors and built-ins adds sophistication, while the lower level boasts a massive media/game room with wet bar, sauna, full bath, and space for a billiards table. An oversized 4-car garage connects to a utility room with storage and sink, plus there's a bonus 430/sf of finishable attic space. Key Features: Attached guest quarters with full amenities Floor-to-ceiling windows & dramatic 14-ft ceilings Chef’s kitchen with granite, custom cabinetry & island Luxurious primary suite with spa bath & custom closet Expansive media/game room with sauna & wet bar Office with French doors & custom built-ins Corner lot, ample parking, and mountain views 50 amp-generator Bonus attic space ready to be finished Experience exceptional craftsmanship, thoughtful design and true luxury living-all in one extraordinary home.

