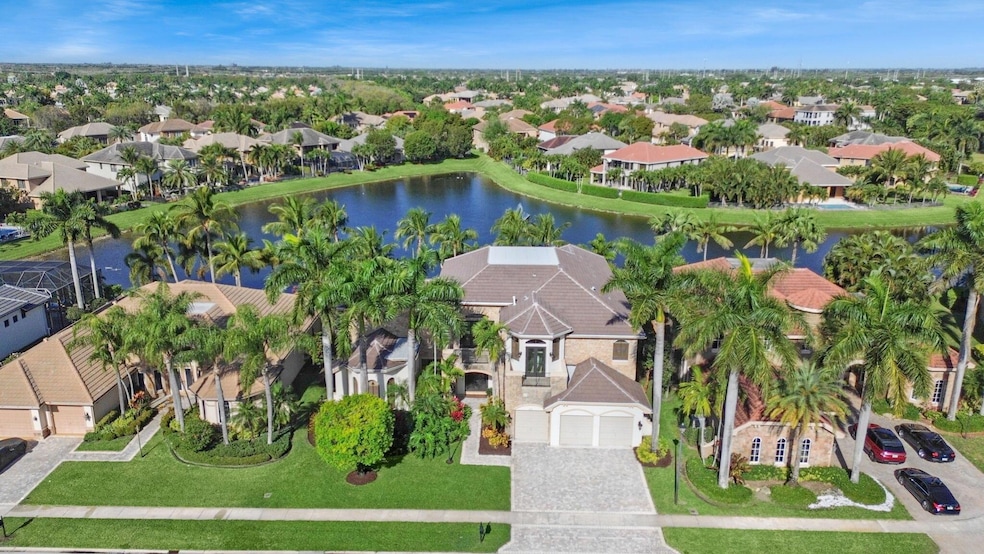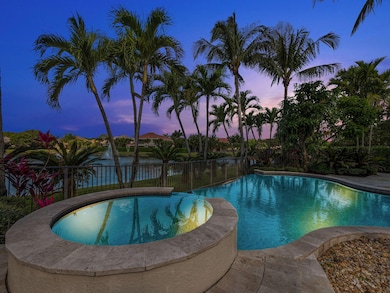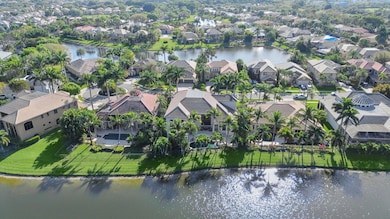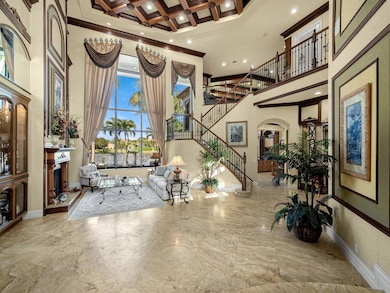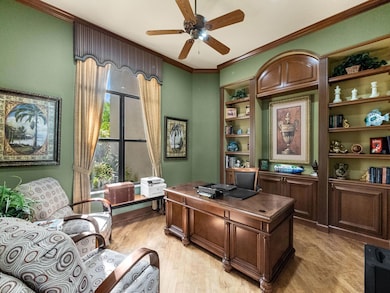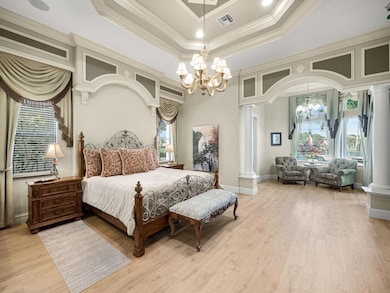
3597 Royalle Terrace Wellington, FL 33449
Estimated payment $13,845/month
Highlights
- Popular Property
- 90 Feet of Waterfront
- Home Theater
- Panther Run Elementary School Rated A-
- Gated with Attendant
- Heated Spa
About This Home
Magnificent former builder's model in Wellington's upscale Versailles sits on a breathtaking lakefront lot with an infinity-edge heated saltwater pool and spa ,travertine tile patio, outdoor kitchen and mango trees. Offering 5 bedrooms 6 1/2 baths and a 3 car garage, this Marseilles model also includes an executive office/library a theater and a spacious loft. Dramatic soaring 23 foot coffered ceilings and the French inspired architectural designs, stately columns, beautified walls, saturnia marble floors, multiple inlaid mosaic insets and diverse custom ceilings, accentuate the uniqueness of this estate home. In 2024,the roof was replaced, complete water filtration system was installed as was LVP flooring in the bedrooms and loft. In 2023 impact doors were installed and a whole house
Open House Schedule
-
Sunday, April 27, 20251:00 to 3:00 pm4/27/2025 1:00:00 PM +00:004/27/2025 3:00:00 PM +00:00Come see us at this Extravagant Former Builder's Model!Add to Calendar
Home Details
Home Type
- Single Family
Est. Annual Taxes
- $22,541
Year Built
- Built in 2003
Lot Details
- 0.28 Acre Lot
- 90 Feet of Waterfront
- Lake Front
- Fenced
- Sprinkler System
- Property is zoned PUD(ci
HOA Fees
- $525 Monthly HOA Fees
Parking
- 3 Car Attached Garage
- Garage Door Opener
- Driveway
Property Views
- Lake
- Pool
Home Design
- Concrete Roof
Interior Spaces
- 6,307 Sq Ft Home
- 2-Story Property
- Wet Bar
- Custom Mirrors
- Furnished or left unfurnished upon request
- Built-In Features
- High Ceiling
- Ceiling Fan
- Decorative Fireplace
- Blinds
- French Doors
- Entrance Foyer
- Family Room
- Formal Dining Room
- Home Theater
- Den
- Loft
Kitchen
- Breakfast Area or Nook
- Eat-In Kitchen
- Breakfast Bar
- Built-In Oven
- Gas Range
- Microwave
- Ice Maker
- Dishwasher
Flooring
- Marble
- Vinyl
Bedrooms and Bathrooms
- 5 Bedrooms
- Split Bedroom Floorplan
- Closet Cabinetry
- Walk-In Closet
- In-Law or Guest Suite
- Bidet
- Dual Sinks
- Roman Tub
- Separate Shower in Primary Bathroom
Laundry
- Laundry Room
- Dryer
- Washer
- Laundry Tub
Home Security
- Intercom
- Fire and Smoke Detector
Pool
- Heated Spa
- Free Form Pool
- Gunite Pool
- Gunite Spa
Outdoor Features
- Balcony
- Open Patio
- Outdoor Grill
Schools
- Panther Run Elementary School
- Polo Park Middle School
- Palm Beach Central High School
Utilities
- Central Heating and Cooling System
- Electric Water Heater
- Water Softener is Owned
- Cable TV Available
Listing and Financial Details
- Assessor Parcel Number 73414424050002540
Community Details
Overview
- Association fees include management, common areas, cable TV, ground maintenance, recreation facilities, security, internet
- Versailles Subdivision, Marseilles Floorplan
Amenities
- Clubhouse
- Game Room
- Billiard Room
- Business Center
- Community Library
- Community Wi-Fi
Recreation
- Tennis Courts
- Community Basketball Court
- Community Pool
- Park
- Trails
Security
- Gated with Attendant
- Resident Manager or Management On Site
Map
Home Values in the Area
Average Home Value in this Area
Tax History
| Year | Tax Paid | Tax Assessment Tax Assessment Total Assessment is a certain percentage of the fair market value that is determined by local assessors to be the total taxable value of land and additions on the property. | Land | Improvement |
|---|---|---|---|---|
| 2024 | $22,541 | $1,208,486 | -- | -- |
| 2023 | $22,018 | $1,173,287 | $0 | $0 |
| 2022 | $21,816 | $1,139,114 | $0 | $0 |
| 2021 | $17,467 | $851,255 | $141,213 | $710,042 |
| 2020 | $18,551 | $900,255 | $140,000 | $760,255 |
| 2019 | $17,161 | $821,408 | $140,000 | $681,408 |
| 2018 | $16,166 | $805,251 | $141,599 | $663,652 |
| 2017 | $17,837 | $879,587 | $141,599 | $737,988 |
| 2016 | $18,825 | $899,744 | $0 | $0 |
| 2015 | $17,532 | $817,949 | $0 | $0 |
| 2014 | $16,168 | $743,590 | $0 | $0 |
Property History
| Date | Event | Price | Change | Sq Ft Price |
|---|---|---|---|---|
| 04/22/2025 04/22/25 | Price Changed | $2,050,000 | -6.6% | $325 / Sq Ft |
| 03/05/2025 03/05/25 | For Sale | $2,195,000 | +37.2% | $348 / Sq Ft |
| 11/30/2021 11/30/21 | Sold | $1,600,000 | -5.9% | $254 / Sq Ft |
| 10/26/2021 10/26/21 | Pending | -- | -- | -- |
| 09/12/2021 09/12/21 | For Sale | $1,699,999 | -- | $270 / Sq Ft |
Deed History
| Date | Type | Sale Price | Title Company |
|---|---|---|---|
| Warranty Deed | $1,600,000 | New Title Company Name | |
| Warranty Deed | $2,418,000 | Universal Land Title Inc |
Mortgage History
| Date | Status | Loan Amount | Loan Type |
|---|---|---|---|
| Previous Owner | $1,099,500 | New Conventional | |
| Previous Owner | $1,170,000 | Fannie Mae Freddie Mac | |
| Previous Owner | $360,000 | Credit Line Revolving |
About the Listing Agent
Leslie's Other Listings
Source: BeachesMLS
MLS Number: R11068318
APN: 73-41-44-24-05-000-2540
- 3607 Collonade Dr
- 10380 Trianon Place
- 10371 Trianon Place
- 10592 Northgreen Dr
- 10760 Northgreen Dr
- 3459 Collonade Dr
- 10547 Laurel Estates Ln
- 10517 Laurel Estates Ln
- 4022 Manchester Lake Dr
- 3473 Collonade Dr
- 10326 Medicis Place
- 3860 Netherlee Way
- 10322 Medicis Place
- 3580 Birague Dr
- 3514 Palais Terrace
- 10115 Wellington Parc Dr
- 10403 Wellington Parc Dr
- 10698 Versailles Blvd
- 10280 Medicis Place
- 10690 Versailles Blvd
