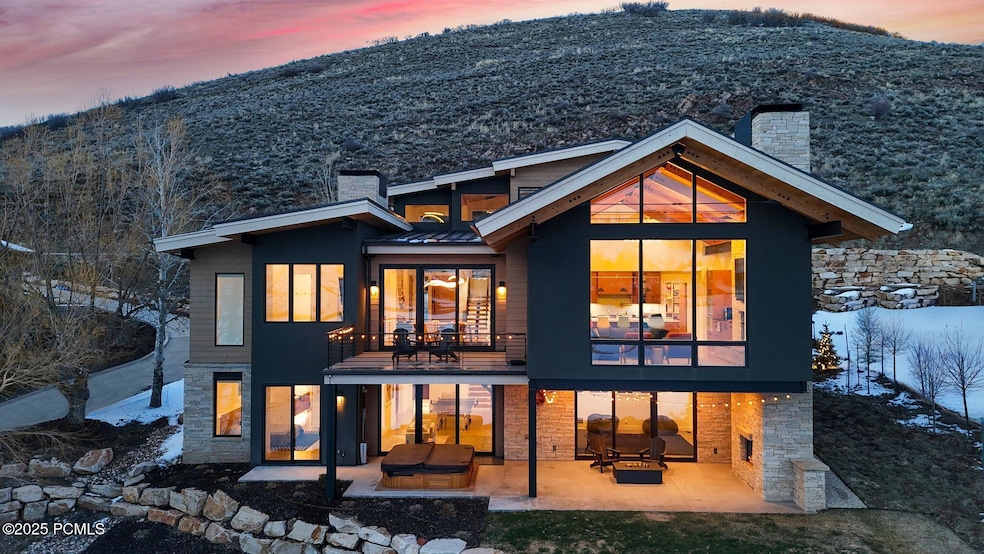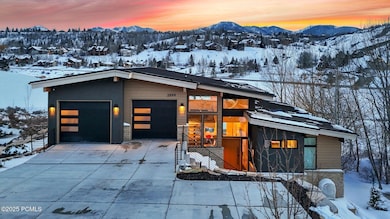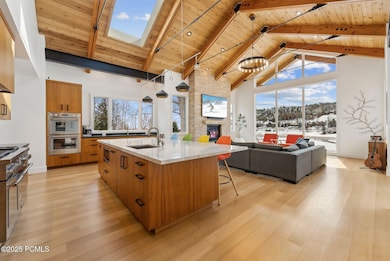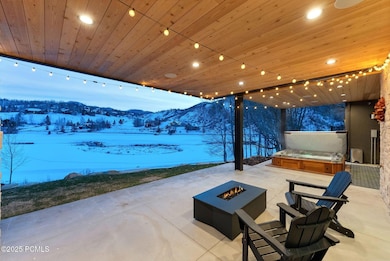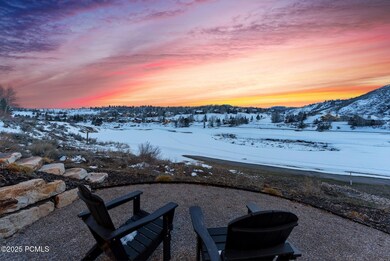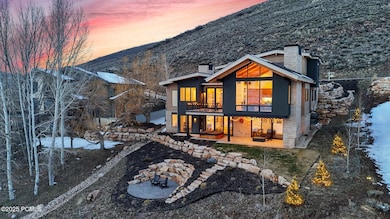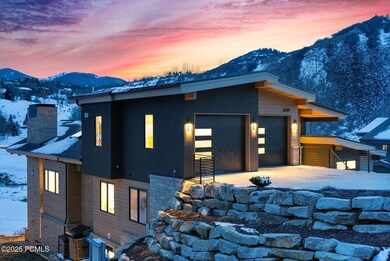
3599 Daybreaker Dr Park City, UT 84098
Estimated payment $24,831/month
Highlights
- Steam Room
- Heated Driveway
- Spa
- Jeremy Ranch Elementary School Rated A
- Home Theater
- Golf Course View
About This Home
This stunning mountain modern home blends luxury, technology, and nature, offering an unparalleled lifestyle in Park City. Situated along the 7th hole of Jeremy Ranch's exclusive Back Nine neighborhood, this home boasts breathtaking mountain and golf course views, plus direct access to the Park City trail system, East Canyon Wildlife Management Area and ski-in/ski-out access to the Jeremy Ranch nordic ski track. Step inside to an expansive open floor plan, where vaulted ceilings and floor-to-ceiling windows showcase the spectacular surroundings. The gourmet kitchen is a chef's dream, featuring high-end Thermador appliances, oversized walk-in pantry, and an inviting dining area that flows effortlessly into the magnificent great room. Here, you'll enjoy panoramic views of the golf course, East Canyon Creek, and the Wasatch Mountains. The main-level primary suite is a true retreat, boasting a spa-like bath and a private sanctuary to relax and recharge. A guest suite with an en-suite bath, a dedicated home office, and a striking glass floor feature add to this home's distinctive design. The walkout lower level offers even more space to entertain and unwind, featuring two additional en-suite bedrooms, a large media room, wet bar, game area, flex room, and more. Outside, a secluded covered patio with a cozy gas fireplace and sunken hot tub creates the perfect place to relax after a day of adventure. Designed with the latest in smart home automation, this home offers seamless control over Lutron lighting & motorized shades, Sonos audio, Ecobee climate control, security, and door access. An elevator conveniently located off the oversized, heated 2-car garage ensures effortless access to every level, while a heated driveway makes winter maintenance effortless. All of this is just 15 minutes from world-class skiing and 30 minutes to Salt Lake International Airport, making this home a rare blend of modern luxury, smart technology, golf course living, and mountain adventure!
Open House Schedule
-
Sunday, April 27, 20251:00 to 4:00 pm4/27/2025 1:00:00 PM +00:004/27/2025 4:00:00 PM +00:00Add to Calendar
Home Details
Home Type
- Single Family
Est. Annual Taxes
- $13,705
Year Built
- Built in 2023
Lot Details
- 0.35 Acre Lot
- South Facing Home
- Southern Exposure
- Landscaped
- Natural State Vegetation
- Sloped Lot
- Sprinklers on Timer
HOA Fees
- $13 Monthly HOA Fees
Parking
- 2 Car Attached Garage
- Oversized Parking
- Heated Garage
- Garage Door Opener
- Heated Driveway
- Off-Street Parking
Property Views
- Golf Course
- Woods
- Trees
- Creek or Stream
- Mountain
- Valley
Home Design
- Mountain Contemporary Architecture
- Wood Frame Construction
- Shingle Roof
- Asphalt Roof
- Metal Roof
- Wood Siding
- Stone Siding
- Concrete Perimeter Foundation
- Stucco
- Stone
Interior Spaces
- 5,615 Sq Ft Home
- Multi-Level Property
- Elevator
- Open Floorplan
- Wet Bar
- Sound System
- Wired For Data
- Vaulted Ceiling
- Ceiling Fan
- Skylights
- 3 Fireplaces
- Gas Fireplace
- Great Room
- Dining Room
- Home Theater
- Home Office
- Storage
- Steam Room
Kitchen
- Eat-In Kitchen
- Double Oven
- Gas Range
- Microwave
- Freezer
- Dishwasher
- Kitchen Island
- Granite Countertops
- Disposal
Flooring
- Wood
- Radiant Floor
- Concrete
- Tile
Bedrooms and Bathrooms
- 4 Bedrooms | 1 Primary Bedroom on Main
- Walk-In Closet
- Double Vanity
- Dual Flush Toilets
Laundry
- Laundry Room
- Stacked Washer and Dryer
- ENERGY STAR Qualified Washer
Home Security
- Home Security System
- Fire and Smoke Detector
- Fire Sprinkler System
Eco-Friendly Details
- Pre-Wired For Photovoltaic Solar
Outdoor Features
- Spa
- Deck
- Patio
- Porch
Utilities
- Humidifier
- Central Air
- Boiler Heating System
- Heating System Uses Natural Gas
- Programmable Thermostat
- Natural Gas Connected
- Private Water Source
- Gas Water Heater
- Water Softener is Owned
- High Speed Internet
- Phone Available
- Cable TV Available
Listing and Financial Details
- Assessor Parcel Number Bn-A-1-2
Community Details
Overview
- Association fees include management fees
- Association Phone (435) 962-9472
- Visit Association Website
- Back Nine Subdivision
- Property is near a preserve or public land
Recreation
- Trails
Map
Home Values in the Area
Average Home Value in this Area
Tax History
| Year | Tax Paid | Tax Assessment Tax Assessment Total Assessment is a certain percentage of the fair market value that is determined by local assessors to be the total taxable value of land and additions on the property. | Land | Improvement |
|---|---|---|---|---|
| 2023 | $11,521 | $2,013,109 | $302,500 | $1,710,609 |
| 2022 | $3,645 | $563,000 | $288,000 | $275,000 |
| 2021 | $2,324 | $312,000 | $312,000 | $0 |
| 2020 | $1,917 | $243,100 | $243,100 | $0 |
| 2019 | $2,466 | $243,100 | $243,100 | $0 |
| 2018 | $2,466 | $298,350 | $298,350 | $0 |
| 2017 | $2,292 | $298,350 | $298,350 | $0 |
| 2016 | $2,465 | $298,350 | $298,350 | $0 |
| 2015 | $1,996 | $228,000 | $0 | $0 |
| 2013 | $3,444 | $370,500 | $0 | $0 |
Property History
| Date | Event | Price | Change | Sq Ft Price |
|---|---|---|---|---|
| 04/07/2025 04/07/25 | Price Changed | $4,250,000 | -5.6% | $757 / Sq Ft |
| 03/14/2025 03/14/25 | For Sale | $4,500,000 | +16.9% | $801 / Sq Ft |
| 12/30/2022 12/30/22 | Sold | -- | -- | -- |
| 08/29/2022 08/29/22 | Pending | -- | -- | -- |
| 04/21/2022 04/21/22 | For Sale | $3,850,000 | +755.6% | $765 / Sq Ft |
| 09/14/2020 09/14/20 | Sold | -- | -- | -- |
| 09/02/2020 09/02/20 | Pending | -- | -- | -- |
| 07/15/2020 07/15/20 | For Sale | $450,000 | -- | $86 / Sq Ft |
Deed History
| Date | Type | Sale Price | Title Company |
|---|---|---|---|
| Interfamily Deed Transfer | -- | First American Title Ins Co | |
| Warranty Deed | -- | First American |
Mortgage History
| Date | Status | Loan Amount | Loan Type |
|---|---|---|---|
| Closed | $2,120,000 | Construction |
Similar Homes in Park City, UT
Source: Park City Board of REALTORS®
MLS Number: 12501002
APN: BN-A-1-2
- 9023 Jeremy Rd
- 9023 N Jeremy Rd Unit 278
- 3307 Niblick Dr Unit 24
- 3307 Niblick Dr
- 4115 Moosehollow Rd
- 4115 Moose Hollow Rd
- 9255 Par Ct
- 4034 W Saddleback Rd Unit C-21
- 4042 Saddleback Rd
- 4159 Moose Hollow Rd
- 4170 Moosehollow Rd
- 4230 Moosehollow Rd
- 3126 Lower Saddleback Rd
- 3942 View Pointe Dr
- 8680 Saddleback Cir
- 4247 Wolfe Cir
- 3095 Homestead Rd
- 4070 Rasmussen Rd
