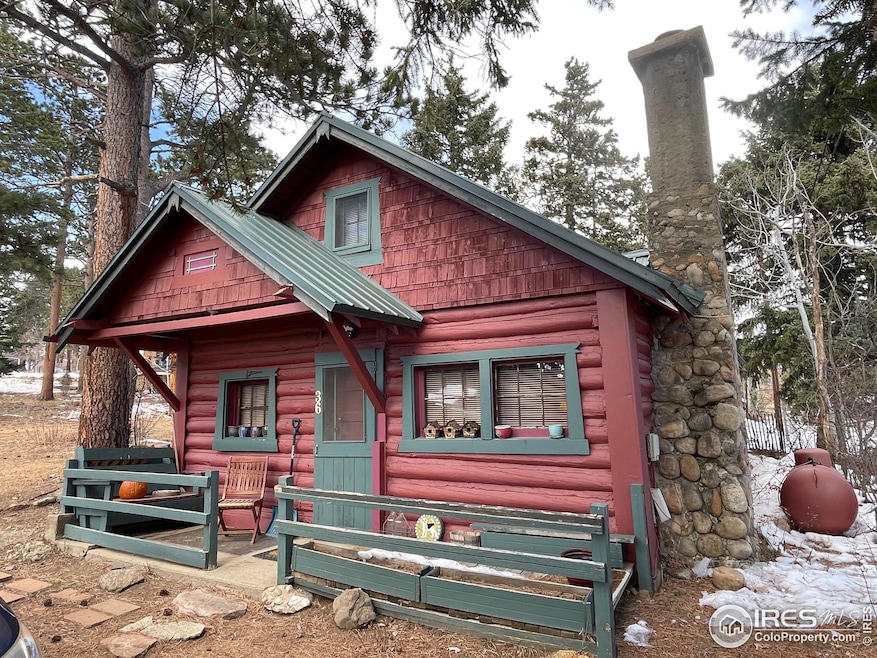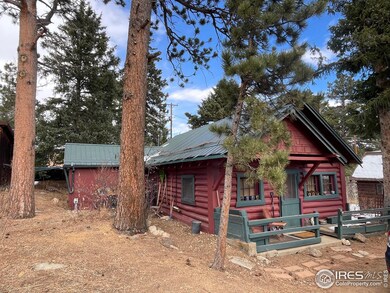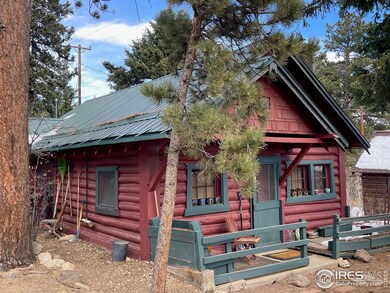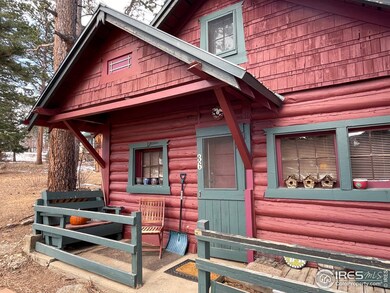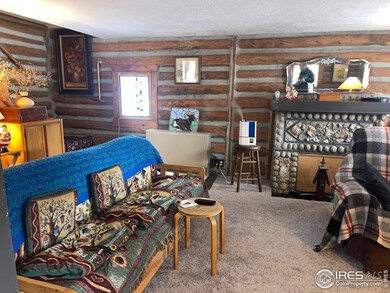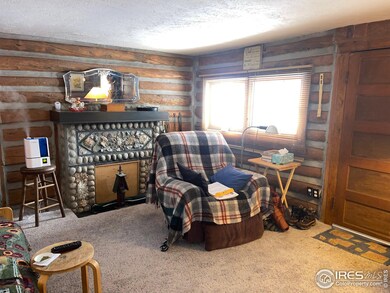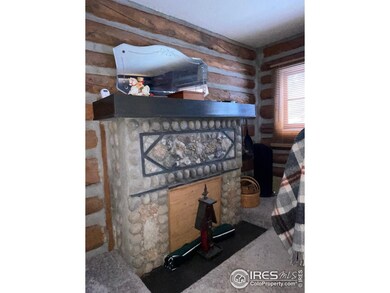
36 2nd Ave Allenspark, CO 80510
Allenspark NeighborhoodHighlights
- Wooded Lot
- Corner Lot
- 1 Car Detached Garage
- Wood Flooring
- No HOA
- Double Pane Windows
About This Home
As of March 2025The cutest cabin in the picturesque town of Allenspark only 45 minutes from Boulder/Longmont. Built in 1930 and given a Historic designation by Boulder County, this Allenspark log cabin has been continuously upgraded and is cozy and comfortable for all-season living or as a seasonal retreat. The current owner has occupied the cabin full-time for 33 years and has made constant improvements. Walking distance to everything including the local coffee shop and gift shop at Treehuggers, breakfast and lunch at Meadow Mountain Cafe, and lunch and dinner at Rock Creek Tavern and Pizzeria. South facing, the cabin enjoys abundant sunshine and views across the Rock Creek Valley to the hills and mountains beyond. The street is county maintained and is plowed in the winter. Hwy 7 is state maintained so easy access to Estes Park, Boulder and Longmont. Walking distance to hiking trails in Roosevelt National Forest as well as into Rocky Mountain National Park. A community water system provides clear clean mountain water from Rocky Mountain National Park and the septic system has been upgraded to conform to Boulder County regulations. Lots of upgrades in the last few years including plumbing, water heater, toilet, windows in bath and kitchen, a Rinnai heater and humidifier in the living room, refrigerator, dishwasher, and clothes washer. The original roof has been replaced with a durable and fire resistant metal roof and abundant insulation helps make the cabin warm and cozy on even the coldest winter mornings. Located on an extra large .23 acre lot with mature ponderosas and firs, the cabin enjoys privacy with no next-door neighbor. A detached garage with a storage area/workshop is also included. Water is provided by a community water system and the septic system has been approved by Boulder County. This is truly an unusual gem. Sold as is. Most furniture is included.
Home Details
Home Type
- Single Family
Est. Annual Taxes
- $568
Year Built
- Built in 1930
Lot Details
- 10,019 Sq Ft Lot
- Dirt Road
- Unincorporated Location
- South Facing Home
- Southern Exposure
- Corner Lot
- Level Lot
- Wooded Lot
- Property is zoned Forestry
Parking
- 1 Car Detached Garage
Home Design
- Cabin
- Metal Roof
- Log Siding
Interior Spaces
- 758 Sq Ft Home
- 1.5-Story Property
- Double Pane Windows
- Living Room with Fireplace
Kitchen
- Electric Oven or Range
- Microwave
- Freezer
Flooring
- Wood
- Carpet
Bedrooms and Bathrooms
- 2 Bedrooms
- 1 Full Bathroom
Laundry
- Dryer
- Washer
Eco-Friendly Details
- Green Energy Fireplace or Wood Stove
Schools
- Estes Park Elementary And Middle School
- Estes Park High School
Utilities
- Zoned Heating
- Propane
- Septic System
- Satellite Dish
Community Details
- No Home Owners Association
- Allenspark Subdivision
Listing and Financial Details
- Assessor Parcel Number R0057921
Map
Home Values in the Area
Average Home Value in this Area
Property History
| Date | Event | Price | Change | Sq Ft Price |
|---|---|---|---|---|
| 03/14/2025 03/14/25 | Sold | $355,000 | -9.0% | $468 / Sq Ft |
| 11/20/2024 11/20/24 | For Sale | $390,000 | -- | $515 / Sq Ft |
Tax History
| Year | Tax Paid | Tax Assessment Tax Assessment Total Assessment is a certain percentage of the fair market value that is determined by local assessors to be the total taxable value of land and additions on the property. | Land | Improvement |
|---|---|---|---|---|
| 2024 | $568 | $15,792 | -- | $15,792 |
| 2023 | $568 | $15,792 | $1,742 | $17,735 |
| 2022 | $537 | $14,796 | $1,779 | $13,017 |
| 2021 | $548 | $15,222 | $1,830 | $13,392 |
| 2020 | $560 | $15,266 | $1,502 | $13,764 |
| 2019 | $542 | $15,266 | $1,502 | $13,764 |
| 2018 | $449 | $13,147 | $1,296 | $11,851 |
| 2017 | $444 | $14,535 | $1,433 | $13,102 |
| 2016 | $399 | $12,043 | $5,094 | $6,949 |
| 2015 | $390 | $10,388 | $1,592 | $8,796 |
| 2014 | $355 | $10,388 | $1,592 | $8,796 |
Mortgage History
| Date | Status | Loan Amount | Loan Type |
|---|---|---|---|
| Open | $319,500 | New Conventional | |
| Previous Owner | $38,800 | No Value Available |
Deed History
| Date | Type | Sale Price | Title Company |
|---|---|---|---|
| Special Warranty Deed | $355,000 | Fntc (Fidelity National Title) | |
| Interfamily Deed Transfer | -- | -- | |
| Interfamily Deed Transfer | -- | North American Title Company | |
| Interfamily Deed Transfer | -- | -- | |
| Interfamily Deed Transfer | -- | Commonwealth Land Title | |
| Deed | $52,500 | -- | |
| Warranty Deed | $36,000 | -- |
Similar Home in Allenspark, CO
Source: IRES MLS
MLS Number: 1022527
APN: 1197264-09-005
- 219 Ski Rd
- 11563 Peak To Peak Dr
- 1134 Highway 7 Business
- 33 N Skinner Rd
- 287 S Skinner Rd
- 494 N Skinner Rd
- 928 Ski Rd
- 246 Tahosa Park Rd S
- 10 Kittle Ct
- 223 Taylor Rd
- 585 Taylor Rd
- 212 Valley Rd
- 177 Bill Waite Rd
- 1217 Big Owl Rd
- 3154 Riverside Dr
- 2637 Riverside Dr
- 2426 Riverside Dr
- 2420 Big Owl Rd
- 818 Riverside Dr
- 818 Riverside Dr Unit A
