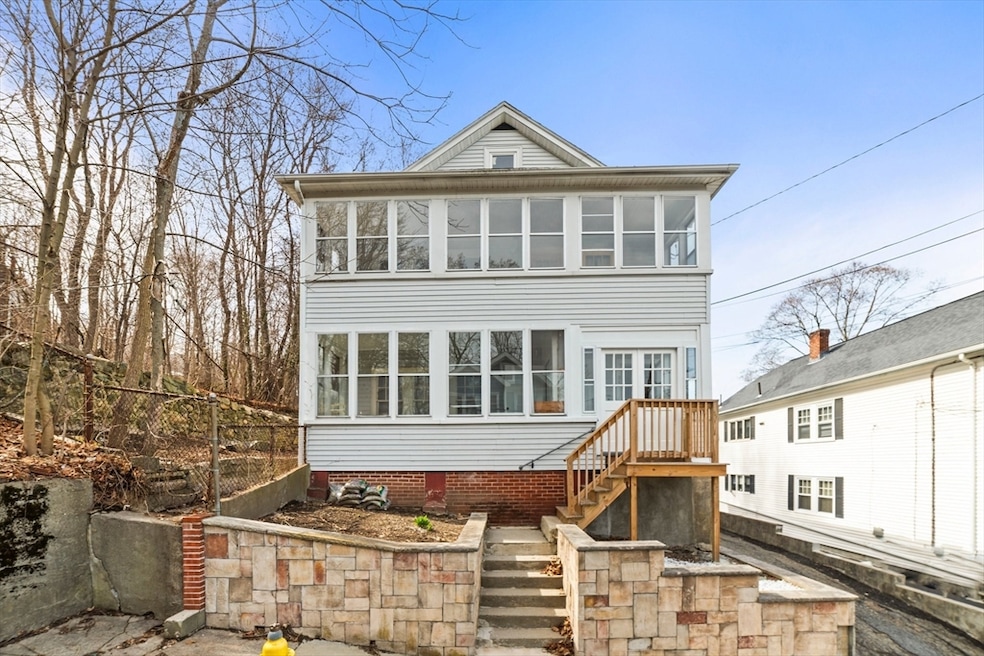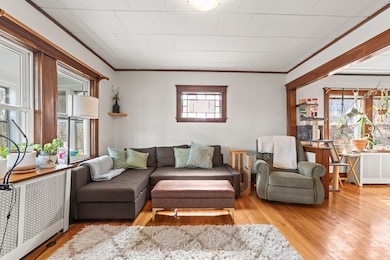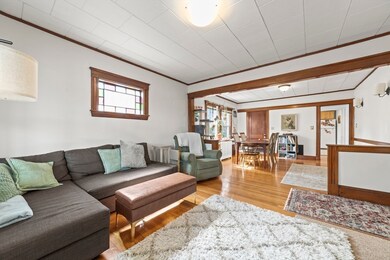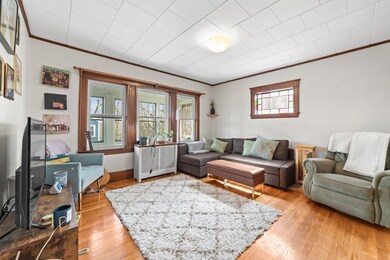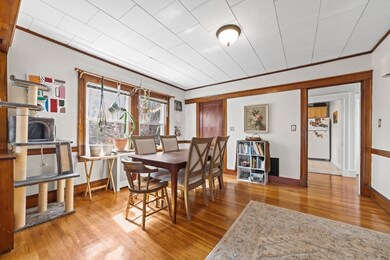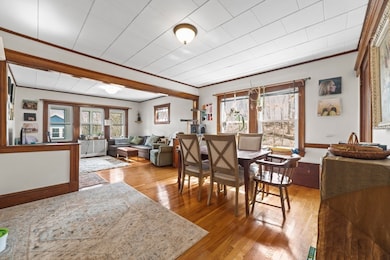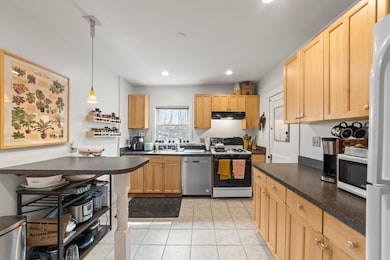
36-38 Dickinson Rd Boston, MA 02135
Brighton NeighborhoodEstimated payment $6,761/month
Highlights
- Golf Course Community
- Property is near public transit
- Sun or Florida Room
- Medical Services
- Wood Flooring
- Tennis Courts
About This Home
Unbeatable location in Brighton anchored between Brighton Center & Oak Square this fully rented 2 family with market rents is a must see! Nestled on a dead-end street off of Washington Street both units have large open floor plans boasting hardwood floors that create a seamless flow from the sun-drenched living rooms to dining rooms. The first-floor unit features 2 bedrooms and 2 bathrooms and the second-floor units features 3 bedrooms, 1.5 bathrooms and walk-up access to the unfinished attic that is great for additional storage. Both units have enclosed three-season porches ideal for Boston's weather, eat-in-kitchens, and pantries. Separate gas utilities and each unit has private laundry. Off-street tandem parking is included for each unit and there is a large rear common patio that has great potential for entertaining.
Property Details
Home Type
- Multi-Family
Est. Annual Taxes
- $10,933
Year Built
- Built in 1920
Lot Details
- 4,626 Sq Ft Lot
Home Design
- Concrete Perimeter Foundation
Interior Spaces
- 2,288 Sq Ft Home
- Property has 1 Level
- Living Room
- Dining Room
- Sun or Florida Room
- Storage
- Unfinished Basement
- Basement Fills Entire Space Under The House
Kitchen
- Range
- Dishwasher
Flooring
- Wood
- Tile
Bedrooms and Bathrooms
- 5 Bedrooms
- Bathtub
Laundry
- Dryer
- Washer
Parking
- 4 Car Parking Spaces
- Driveway
- Open Parking
- Off-Street Parking
Location
- Property is near public transit
- Property is near schools
Listing and Financial Details
- Rent includes unit 1(water), unit 2(water)
- Assessor Parcel Number W:22 P:04684 S:000,1219777
Community Details
Overview
- 2 Units
Amenities
- Medical Services
- Shops
- Coin Laundry
Recreation
- Golf Course Community
- Tennis Courts
- Park
Building Details
- Operating Expense $7,595
- Net Operating Income $67,200
Map
Home Values in the Area
Average Home Value in this Area
Property History
| Date | Event | Price | Change | Sq Ft Price |
|---|---|---|---|---|
| 04/15/2025 04/15/25 | Pending | -- | -- | -- |
| 04/09/2025 04/09/25 | For Sale | $1,050,000 | -- | $459 / Sq Ft |
Similar Homes in the area
Source: MLS Property Information Network (MLS PIN)
MLS Number: 73357586
- 40 Fairbanks St
- 36-38 N Crescent Circuit
- 35 Larch St Unit 37
- 11 Foster St
- 140 Kenrick St Unit 5
- 15 Breck Ave
- 365 Faneuil St Unit 3
- 365 Faneuil St Unit 2
- 79 Surrey St Unit 6
- 28 Adair Rd
- 9 Lake Shore Terrace Unit 9-4
- 121 Lake Shore Rd Unit 2
- 185 Lake Shore Rd Unit 2
- 131 Huntington Rd
- 23-25 Kirkwood Rd
- 2035 Commonwealth Ave Unit 5
- 163-165 Chestnut Hill Ave Unit 102
- 2025 Commonwealth Ave Unit 7
- 44 Falkland St
- 99 Tremont St Unit 213
