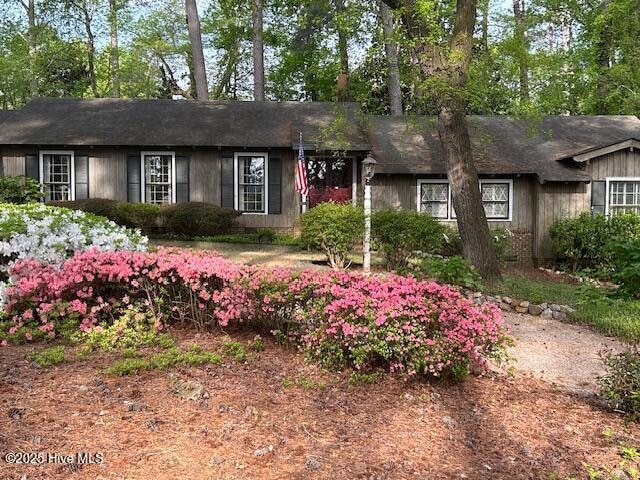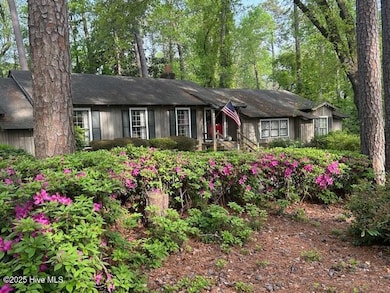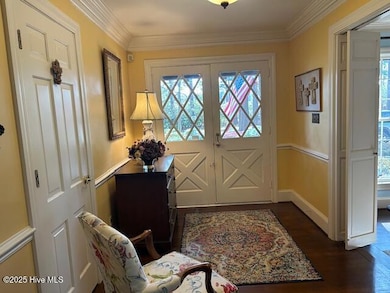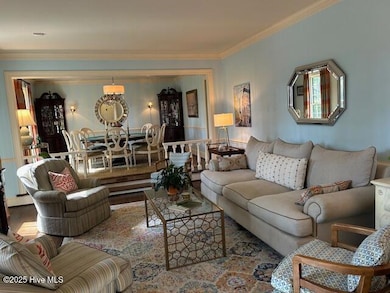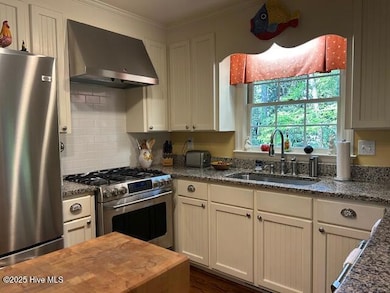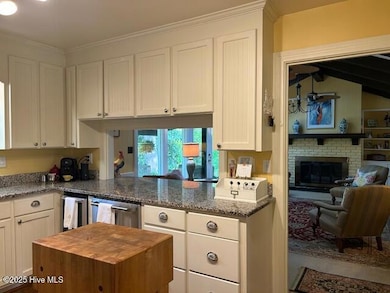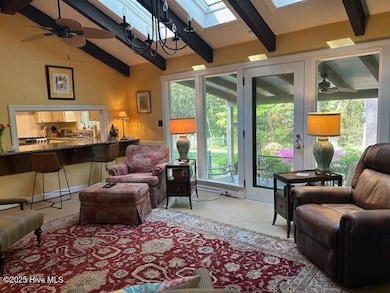
36 -A Country Club Dr Rocky Mount, NC 27804
Estimated payment $2,287/month
Highlights
- 1 Fireplace
- No HOA
- Formal Dining Room
- Corner Lot
- Covered patio or porch
- Circular Driveway
About This Home
Nestled on a lush 1.2 acre lot, this beautifully designed 2368 sq ft home offers the perfect balance of comfort and functionality. Featuring 3 spacious bedrooms and 2.5 baths, this property is ideal for daily living and entertainingThe oversized attached double garage provides ample storage and convenience, with plenty of additional parking and charming circular stone driveway.Inside, you'll fin a formal dining room and living room, perfect for hosting gatherings ! The efficient kitchen boasts a gas range, tiled backsplash, stainless hood, granite countertops, stainless appliances and two pantry closets!The adjacent den is a standout space featuring masonry fireplace, cathedral beamed ceiling and skylights for glorious natural light--step outside to the expansive covered back porch with slate-tiled floors, offering a serene view of the thoughtfully planted natural areas.This home is perfectly situated across from the #10 fairway at Benvenue Country Club, the area's premier private facility . Members can enjoy access to a renowned Donald Ross golf course, tennis courts, fitness amenities, pool and chef curated dining options.Style- comfort-location--Schedule your showing today!
Home Details
Home Type
- Single Family
Est. Annual Taxes
- $2,379
Year Built
- Built in 1968
Lot Details
- 1.16 Acre Lot
- Lot Dimensions are 224x272x203x217
- Fenced Yard
- Chain Link Fence
- Corner Lot
Home Design
- Wood Frame Construction
- Composition Roof
- Wood Siding
- Stick Built Home
Interior Spaces
- 2,368 Sq Ft Home
- 1-Story Property
- Bookcases
- Ceiling height of 9 feet or more
- 1 Fireplace
- Entrance Foyer
- Formal Dining Room
- Home Security System
Kitchen
- Gas Oven
- Range Hood
- Dishwasher
Bedrooms and Bathrooms
- 3 Bedrooms
Attic
- Pull Down Stairs to Attic
- Partially Finished Attic
Basement
- Partial Basement
- Crawl Space
Parking
- 2 Car Attached Garage
- Side Facing Garage
- Circular Driveway
- Gravel Driveway
Eco-Friendly Details
- Energy-Efficient HVAC
Outdoor Features
- Covered patio or porch
- Shed
Schools
- Benvenue Elementary School
- Rocky Mount Middle School
- Rocky Mount High School
Utilities
- Central Air
- Heating System Uses Natural Gas
Community Details
- No Home Owners Association
- Benvenue Subdivision
Listing and Financial Details
- Assessor Parcel Number 3841-16-74-9012
Map
Home Values in the Area
Average Home Value in this Area
Property History
| Date | Event | Price | Change | Sq Ft Price |
|---|---|---|---|---|
| 04/15/2025 04/15/25 | For Sale | $375,000 | -- | $158 / Sq Ft |
Similar Homes in the area
Source: Hive MLS
MLS Number: 100501336
- 45 Wimberly Ave
- 109 Wimberly Ave
- 11 Canvasback Point
- 2313 Hunter Hill Rd
- 212 Ashmore Ln
- 209 Ashmore Ln
- 26 Wildberry Ct
- 1501 Crabapple Ln
- 1412 Brookmeade Ct
- 1440 Crabapple Ln
- 1604 Burnt Mill Rd
- 1615 Old Barn Rd
- 800 Hunter Hill Rd
- 1732 Bobwhite Ln
- 1809 Burnt Mill Rd
- 800 Shearin Andrew Rd
- 1133 Strawbush Rd
- 1152 Freer Dr
- 121 Ambergate Ct
- 117 Ambergate Ct
