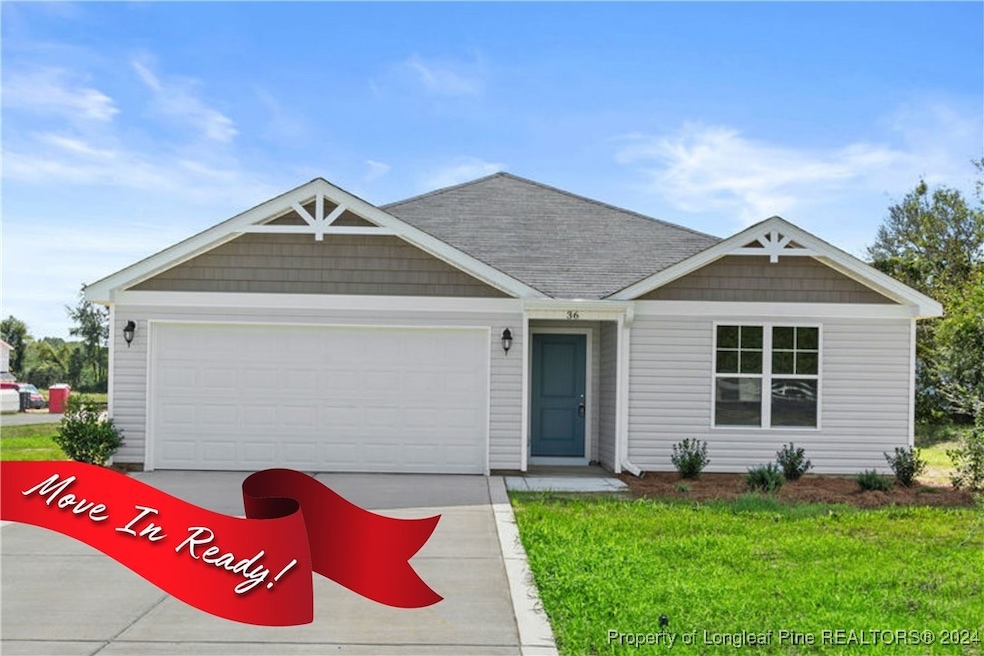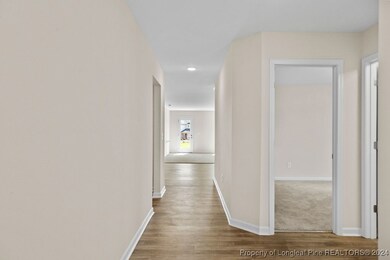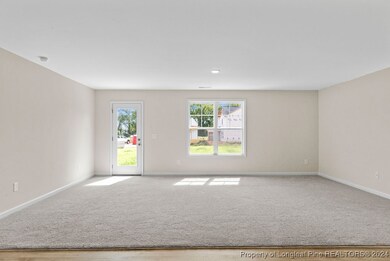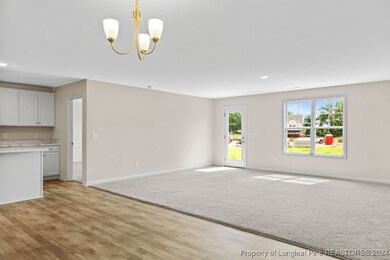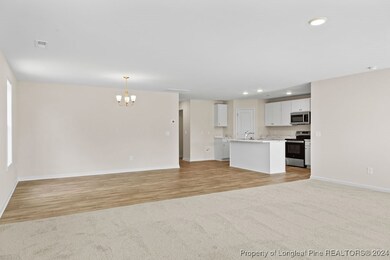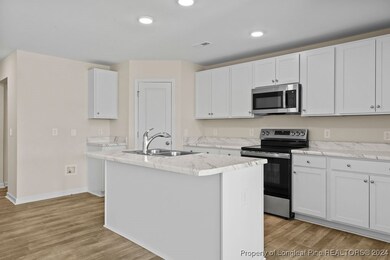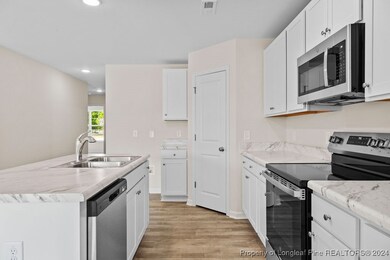
Highlights
- New Construction
- Covered patio or porch
- 2 Car Attached Garage
- Ranch Style House
- Breakfast Area or Nook
- Walk-In Closet
About This Home
As of January 2025Introducing the charming Sunset Plan by Ben Stout Construction. This beautiful ranch style home features a split floorplan designed around a spacious living area directly connected to the kitchen and dining room complete with island and breakfast bar, plenty of counterspace and pantry; owner's suite is complete with dual vanity and walk-in closet. Two additional bedrooms on opposite side of the home make this the perfect, cozy home! Large .46 acre lot with privacy fence along the rear and sides of backyard!!! Conveniently located close to downtown Dunn and I-95.
Last Agent to Sell the Property
COLDWELL BANKER ADVANTAGE - YADKIN ROAD License #.

Home Details
Home Type
- Single Family
Year Built
- Built in 2024 | New Construction
Lot Details
- 0.46 Acre Lot
- Cleared Lot
HOA Fees
- $30 Monthly HOA Fees
Parking
- 2 Car Attached Garage
Home Design
- Ranch Style House
- Slab Foundation
- Wood Frame Construction
- Vinyl Siding
Interior Spaces
- 1,784 Sq Ft Home
- Insulated Windows
- Entrance Foyer
- Combination Kitchen and Dining Room
Kitchen
- Breakfast Area or Nook
- Eat-In Kitchen
- Range
- Microwave
- Dishwasher
- Kitchen Island
Flooring
- Carpet
- Vinyl
Bedrooms and Bathrooms
- 3 Bedrooms
- Walk-In Closet
- 2 Full Bathrooms
- Bathtub with Shower
Laundry
- Laundry on main level
- Washer and Dryer Hookup
Outdoor Features
- Covered patio or porch
Schools
- Wayne Avenue Elementary School
- Dunn Middle School
- Triton High School
Utilities
- Central Air
- Heat Pump System
- Septic Tank
Community Details
- Fairground Farms HOA
- Fairground Farms Subdivision
Listing and Financial Details
- Home warranty included in the sale of the property
- Tax Lot 15
Map
Home Values in the Area
Average Home Value in this Area
Property History
| Date | Event | Price | Change | Sq Ft Price |
|---|---|---|---|---|
| 01/27/2025 01/27/25 | Sold | $275,995 | +0.4% | $155 / Sq Ft |
| 11/29/2024 11/29/24 | Pending | -- | -- | -- |
| 11/01/2024 11/01/24 | Price Changed | $274,995 | -8.3% | $154 / Sq Ft |
| 07/23/2024 07/23/24 | Price Changed | $299,950 | -1.6% | $168 / Sq Ft |
| 07/05/2024 07/05/24 | For Sale | $304,950 | -- | $171 / Sq Ft |
Similar Homes in Dunn, NC
Source: Longleaf Pine REALTORS®
MLS Number: 728496
- 41 Aldermann (Lot 2) Ct
- Parcel #3 Bob Lee Ln
- 525 Partin Rd
- 499 Partin Rd
- 467 Partin Rd
- 267 Partin Rd
- 641 Partin Rd
- 140 Brinkley Rd
- 101 Pine St
- 41 Alderman Ct Unit Lot 2
- 1403 Fairground Rd
- 154 Stewart Mason Dr
- 108 Gulf Dr
- 302 Saints St
- 108 George St
- 132 Rollingwood Dr
- 100 Brandywood Dr
- 307 Westfield Dr
- 1108 Friendly Rd
- 106 Bishop Ln
