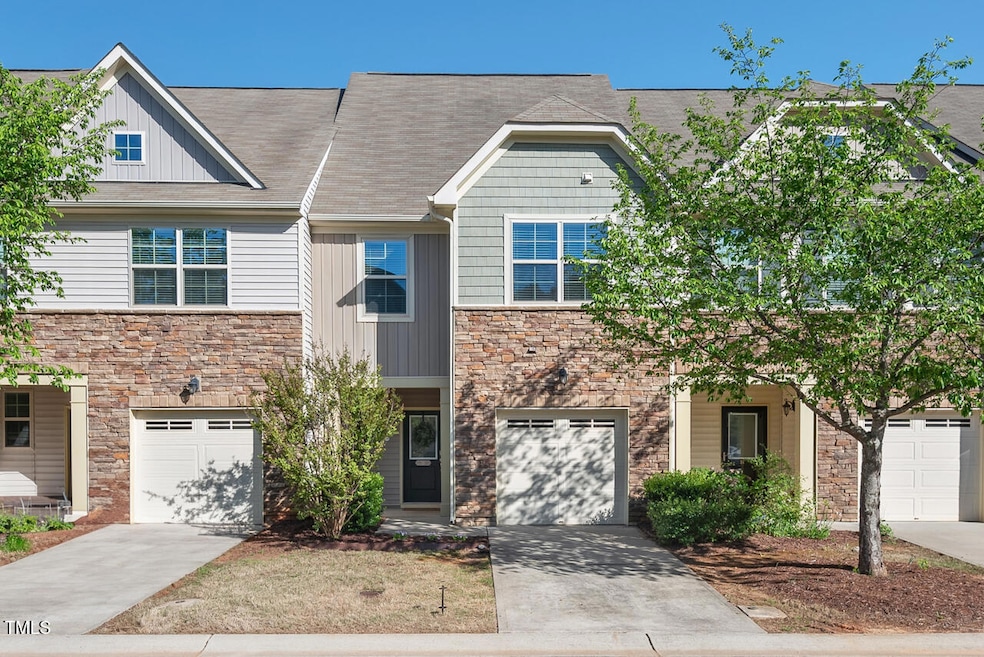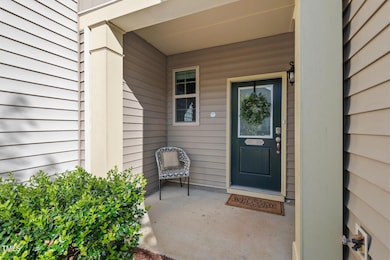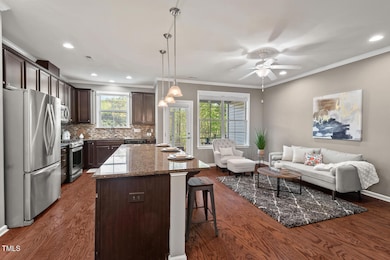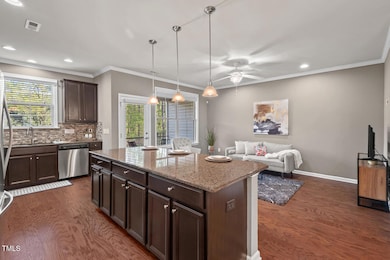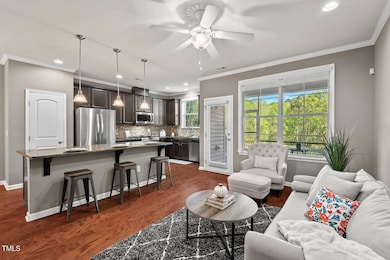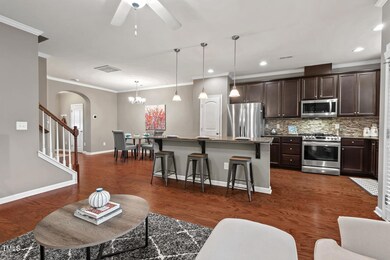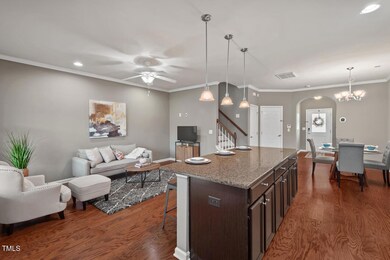
36 Argonaut Dr Durham, NC 27705
American Village NeighborhoodEstimated payment $3,041/month
Highlights
- Fitness Center
- Traditional Architecture
- Attic
- Pond View
- Wood Flooring
- Community Pool
About This Home
Back on the Market! Buyers changed their mind due to no fault of the seller. Coveted opportunity in Durham's Thompson Ridge where each of the three HUGE bedrooms have an ensuite bathroom and spacious closets! Enter into an open concept foyer and downstairs with hardwood floors that features an open concept kitchen with granite countertops, living and dining areas, and half bath. Adjacent to the living area is a picturesque screened-in porch that overlooks a scenic view of a pond and nature as well as your own private, fenced-in yard that can only be described as a ''Gardener's Dream'' with garden beds, trellis and blackberry bushes. An added bonus is easy access to the backyard for a pup through the cute doggy door in the screened-in porch. Back to the interior, the third floor bedroom has walk-in attic storage unheard of in a townhome. Neighborhood amenities include a pool, fitness center, and dog park. Best of all this location makes for easy access to Duke, Duke Hospitals, and Downtown Durham, which is made even simpler with direct bus stop access by the neighborhood. Don't miss this rare opportunity!
Townhouse Details
Home Type
- Townhome
Est. Annual Taxes
- $4,152
Year Built
- Built in 2013
Lot Details
- 2,178 Sq Ft Lot
- Back Yard Fenced
HOA Fees
- $188 Monthly HOA Fees
Parking
- 1 Car Attached Garage
Home Design
- Traditional Architecture
- Tri-Level Property
- Slab Foundation
- Shingle Roof
- Vinyl Siding
Interior Spaces
- 2,095 Sq Ft Home
- Entrance Foyer
- Family Room
- Wood Flooring
- Pond Views
- Laundry Room
- Attic
Bedrooms and Bathrooms
- 3 Bedrooms
Schools
- Forest View Elementary School
- Brogden Middle School
- Riverside High School
Additional Features
- Enclosed patio or porch
- Central Heating and Cooling System
Listing and Financial Details
- Assessor Parcel Number 214126
Community Details
Overview
- Charleston Management Association, Phone Number (919) 847-3003
- Thompson Ridge Subdivision
Recreation
- Fitness Center
- Community Pool
- Dog Park
Map
Home Values in the Area
Average Home Value in this Area
Tax History
| Year | Tax Paid | Tax Assessment Tax Assessment Total Assessment is a certain percentage of the fair market value that is determined by local assessors to be the total taxable value of land and additions on the property. | Land | Improvement |
|---|---|---|---|---|
| 2024 | $4,152 | $297,635 | $50,000 | $247,635 |
| 2023 | $3,899 | $297,635 | $50,000 | $247,635 |
| 2022 | $3,809 | $297,635 | $50,000 | $247,635 |
| 2021 | $3,792 | $297,635 | $50,000 | $247,635 |
| 2020 | $3,702 | $297,635 | $50,000 | $247,635 |
| 2019 | $3,702 | $297,635 | $50,000 | $247,635 |
| 2018 | $3,278 | $241,633 | $40,000 | $201,633 |
| 2017 | $3,254 | $241,633 | $40,000 | $201,633 |
| 2016 | $3,144 | $241,633 | $40,000 | $201,633 |
| 2015 | $2,871 | $207,400 | $31,000 | $176,400 |
| 2014 | -- | $207,400 | $31,000 | $176,400 |
Property History
| Date | Event | Price | Change | Sq Ft Price |
|---|---|---|---|---|
| 04/24/2025 04/24/25 | For Sale | $450,000 | 0.0% | $215 / Sq Ft |
| 04/15/2025 04/15/25 | Pending | -- | -- | -- |
| 04/10/2025 04/10/25 | For Sale | $450,000 | 0.0% | $215 / Sq Ft |
| 04/10/2024 04/10/24 | For Rent | $2,190 | 0.0% | -- |
| 04/10/2024 04/10/24 | Rented | $2,190 | -0.9% | -- |
| 04/01/2024 04/01/24 | Rented | $2,210 | -0.7% | -- |
| 02/07/2024 02/07/24 | For Rent | $2,225 | -- | -- |
Deed History
| Date | Type | Sale Price | Title Company |
|---|---|---|---|
| Warranty Deed | $343,000 | None Available | |
| Warranty Deed | $241,000 | None Available |
Similar Homes in Durham, NC
Source: Doorify MLS
MLS Number: 10088319
APN: 214126
- 15 Plumas Dr
- 19 Sangre de Cristo Dr
- 114 Mt Evans Dr
- 4436 Talcott Dr
- 10 Georgetown Ct
- 5 Quintin Place
- 4108 Kismet Dr
- 210 Silas St
- 10 Grove Park Rd
- 65 Forest Oaks Dr
- 14 Tarawa Terrace
- 4022 Neal Rd
- 15 Providence Ct
- 5 Galway Glenn Ln
- 53 Forest Oaks Dr
- 4229 American Dr Unit F
- 3818 Hillgrand Dr
- 3910 Hillgrand Dr
- 3907 Inwood Dr
- 2224 Conestoga Dr
