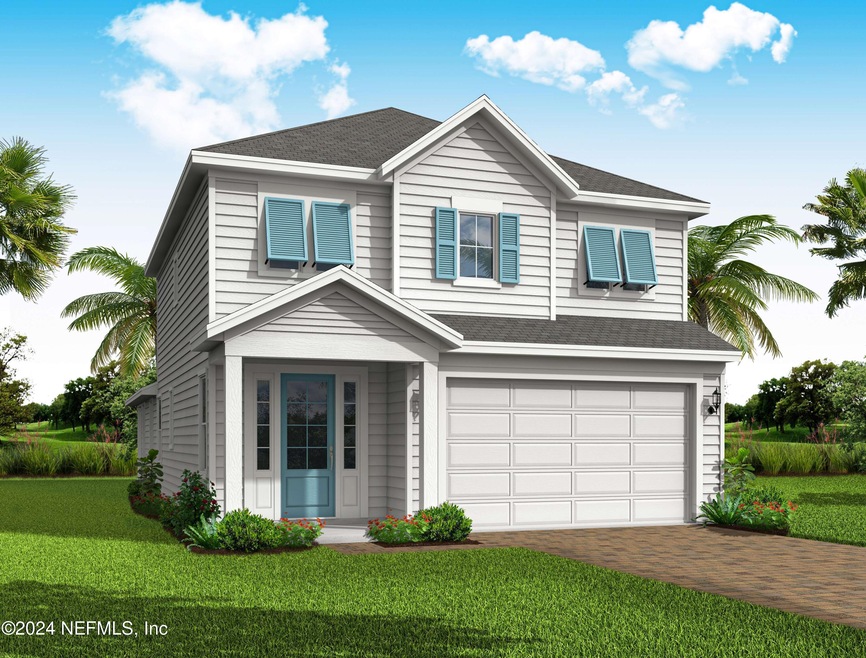
36 Aspendale Rd Ponte Vedra, FL 32081
Estimated payment $4,015/month
Highlights
- Fitness Center
- Under Construction
- Great Room
- Allen D. Nease Senior High School Rated A
- Clubhouse
- Community Spa
About This Home
The new Sebring plan (same plan as model) in Crosswinds by Riverside Homes, a short walk to Pine Island Academy is planned for construction with a Fall completion. This open plan with 4 bedrooms, 3.5 bath, 2 car garage, mud room, downstairs owner suite, open and perfect for the Nocatee lifestyle. The family room includes huge 12' slider, loft has extra windows each filling the home with light. The extended lanai allows for more outdoor living. Floor plan in documents. Our sales office is now open at 81 Oak Breeze Dr. **photo of the model of same plan**
Home Details
Home Type
- Single Family
Est. Annual Taxes
- $3,037
Year Built
- Built in 2025 | Under Construction
Lot Details
- 5,227 Sq Ft Lot
- Front and Back Yard Sprinklers
HOA Fees
- $79 Monthly HOA Fees
Parking
- 2.5 Car Attached Garage
Home Design
- Wood Frame Construction
- Shingle Roof
Interior Spaces
- 2,395 Sq Ft Home
- 2-Story Property
- Entrance Foyer
- Great Room
- Home Office
- Utility Room
- Washer and Electric Dryer Hookup
Kitchen
- Breakfast Bar
- Gas Range
- Microwave
- Dishwasher
- Kitchen Island
- Disposal
Bedrooms and Bathrooms
- 4 Bedrooms
- Split Bedroom Floorplan
- Walk-In Closet
- In-Law or Guest Suite
- Shower Only
Outdoor Features
- Patio
- Front Porch
Schools
- Pine Island Academy Elementary And Middle School
- Allen D. Nease High School
Utilities
- Central Heating and Cooling System
- Tankless Water Heater
- Gas Water Heater
Listing and Financial Details
- Assessor Parcel Number 0721120830
Community Details
Overview
- Nocatee Subdivision
Amenities
- Clubhouse
Recreation
- Tennis Courts
- Community Basketball Court
- Community Playground
- Fitness Center
- Community Spa
- Children's Pool
- Park
- Dog Park
- Jogging Path
Map
Home Values in the Area
Average Home Value in this Area
Tax History
| Year | Tax Paid | Tax Assessment Tax Assessment Total Assessment is a certain percentage of the fair market value that is determined by local assessors to be the total taxable value of land and additions on the property. | Land | Improvement |
|---|---|---|---|---|
| 2024 | -- | $80,000 | $80,000 | -- |
| 2023 | -- | $80,000 | $80,000 | -- |
Property History
| Date | Event | Price | Change | Sq Ft Price |
|---|---|---|---|---|
| 03/05/2025 03/05/25 | For Sale | $659,900 | -- | $276 / Sq Ft |
Similar Homes in Ponte Vedra, FL
Source: realMLS (Northeast Florida Multiple Listing Service)
MLS Number: 2073893
APN: 072112-0830
- 108 Sutton Dr
- 36 Aspendale Rd
- 121 Sutton Dr
- 150 Sutton Dr
- 70 Aspendale Rd
- 156 Sutton Dr
- 92 Oak Breeze Dr
- 100 Oak Breeze Dr
- 116 Oak Breeze Dr
- 89 Aspendale Rd
- 50 Grayling Dr
- 58 Grayling Dr
- 42 Grayling Dr
- 128 Oak Breeze Dr
- 142 Oak Breeze Dr
- 121 Aspendale Rd
- 295 Sutton Dr
- 327 Sutton Dr
- 182 Oak Breeze Dr
- 145 Oak Breeze Dr






