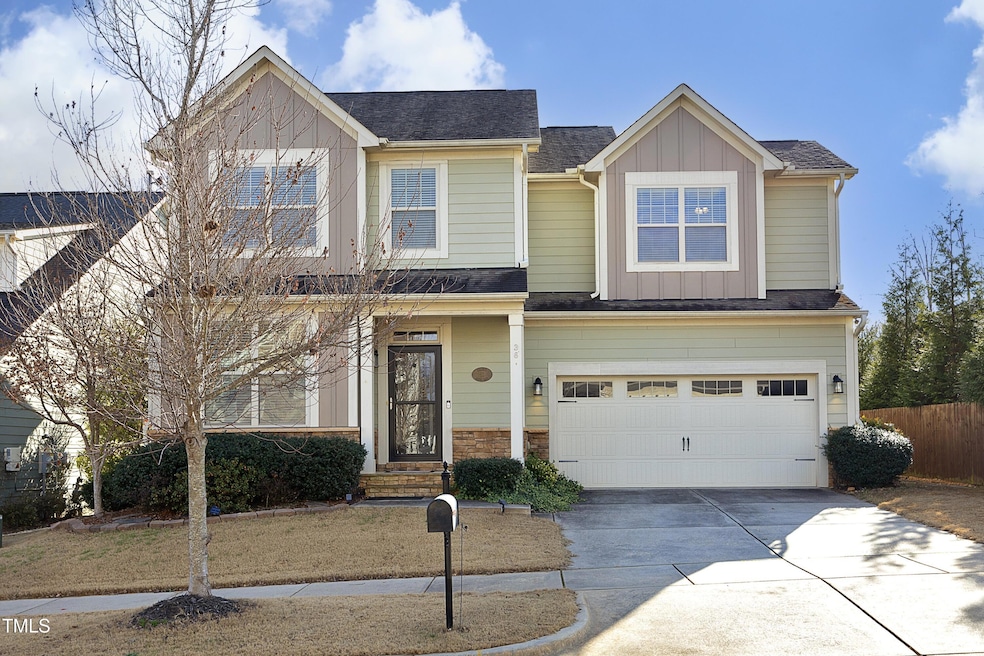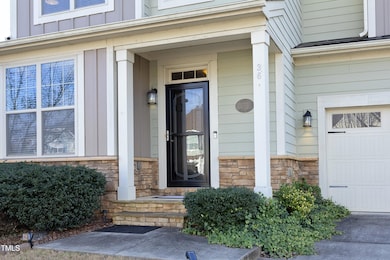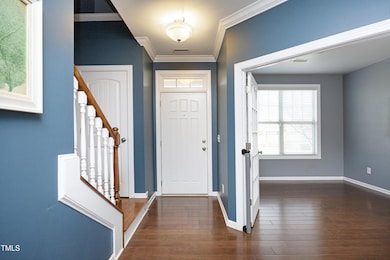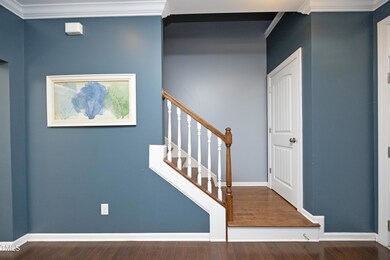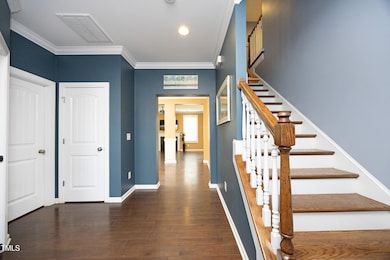
36 Aster Ln Pittsboro, NC 27312
Estimated payment $3,082/month
Highlights
- Pond View
- Wood Flooring
- Home Office
- Traditional Architecture
- Granite Countertops
- Breakfast Room
About This Home
BACK ON MARKET NO FAULT OF SELLER OR HOUSE. Welcome to your dream home, located in the sought-after Powell Place neighborhood! This beautifully designed home offers 4 bedrooms and 2.5 baths, combining style, comfort, and convenience. The main level boasts engineered hardwood floors, an open living area, a great kitchen complete with a center island, stainless steel appliances, granite countertops, a pantry, and a large storage closet. First floor study with french doors great for working from home. Step outside to a serene fenced backyard featuring a stone patio with a pergola, 2nd patio, landscaping, storage shed and tranquil pond views—perfect for entertaining or unwinding. The second floor offers 4 bedrooms, including a primary suite with a double vanity, soaking tub, and separate shower. Don't miss the access to additional storage in the primary water closet! The upstairs laundry room makes daily living a breeze.
Situated just minutes from downtown Pittsboro, Chatham Park, parks, shops, restaurants, and major highways, this location provides the perfect balance.
Don't miss your chance to call this property home!
Home Details
Home Type
- Single Family
Est. Annual Taxes
- $3,669
Year Built
- Built in 2015
Lot Details
- 6,752 Sq Ft Lot
- Lot Dimensions are 54 x 125
- Wood Fence
- Landscaped
- Back Yard Fenced
HOA Fees
- $42 Monthly HOA Fees
Parking
- 2 Car Attached Garage
- Private Driveway
Property Views
- Pond
- Neighborhood
Home Design
- Traditional Architecture
- Slab Foundation
- Stem Wall Foundation
- Shingle Roof
Interior Spaces
- 2,271 Sq Ft Home
- 2-Story Property
- Crown Molding
- Tray Ceiling
- Ceiling Fan
- Recessed Lighting
- Gas Log Fireplace
- Blinds
- Entrance Foyer
- Living Room with Fireplace
- Breakfast Room
- Dining Room
- Home Office
- Storage
Kitchen
- Eat-In Kitchen
- Gas Range
- Microwave
- Dishwasher
- Stainless Steel Appliances
- Kitchen Island
- Granite Countertops
- Disposal
Flooring
- Wood
- Carpet
- Tile
Bedrooms and Bathrooms
- 4 Bedrooms
- Walk-In Closet
- Double Vanity
- Private Water Closet
- Separate Shower in Primary Bathroom
- Soaking Tub
- Bathtub with Shower
- Walk-in Shower
Laundry
- Laundry Room
- Laundry on upper level
- Dryer
- Washer
Attic
- Pull Down Stairs to Attic
- Unfinished Attic
Outdoor Features
- Patio
- Pergola
- Outdoor Storage
- Rain Gutters
Schools
- Pittsboro Elementary School
- Horton Middle School
- Northwood High School
Utilities
- Forced Air Zoned Heating and Cooling System
- Heating System Uses Natural Gas
- Gas Water Heater
Listing and Financial Details
- Assessor Parcel Number 9742-00-86-6678
Community Details
Overview
- Association fees include unknown
- Powell Place HOA, Phone Number (910) 295-3791
- Built by M/I Homes
- Powell Place Subdivision
- Pond Year Round
Recreation
- Community Playground
Map
Home Values in the Area
Average Home Value in this Area
Tax History
| Year | Tax Paid | Tax Assessment Tax Assessment Total Assessment is a certain percentage of the fair market value that is determined by local assessors to be the total taxable value of land and additions on the property. | Land | Improvement |
|---|---|---|---|---|
| 2024 | $3,669 | $294,750 | $57,750 | $237,000 |
| 2023 | $3,669 | $294,750 | $57,750 | $237,000 |
| 2022 | $3,467 | $294,750 | $57,750 | $237,000 |
| 2021 | $0 | $294,750 | $57,750 | $237,000 |
| 2020 | $3,362 | $287,003 | $50,000 | $237,003 |
| 2019 | $3,352 | $287,003 | $50,000 | $237,003 |
| 2018 | $0 | $287,003 | $50,000 | $237,003 |
| 2017 | $3,211 | $287,003 | $50,000 | $237,003 |
| 2016 | $2,688 | $217,420 | $45,000 | $172,420 |
| 2015 | $475 | $45,000 | $45,000 | $0 |
Property History
| Date | Event | Price | Change | Sq Ft Price |
|---|---|---|---|---|
| 04/09/2025 04/09/25 | Pending | -- | -- | -- |
| 04/02/2025 04/02/25 | Price Changed | $489,900 | -1.8% | $216 / Sq Ft |
| 03/27/2025 03/27/25 | For Sale | $499,000 | 0.0% | $220 / Sq Ft |
| 02/20/2025 02/20/25 | Pending | -- | -- | -- |
| 02/04/2025 02/04/25 | Price Changed | $499,000 | -5.0% | $220 / Sq Ft |
| 01/07/2025 01/07/25 | For Sale | $525,000 | -- | $231 / Sq Ft |
Deed History
| Date | Type | Sale Price | Title Company |
|---|---|---|---|
| Interfamily Deed Transfer | -- | Title365 | |
| Interfamily Deed Transfer | -- | None Available | |
| Warranty Deed | $264,500 | Attorney | |
| Warranty Deed | $480,000 | Attorney |
Mortgage History
| Date | Status | Loan Amount | Loan Type |
|---|---|---|---|
| Open | $261,048 | VA | |
| Closed | $328,494 | VA | |
| Closed | $270,186 | VA |
Similar Homes in Pittsboro, NC
Source: Doorify MLS
MLS Number: 10069625
APN: 90316
- 13 Danbury Ct
- 607 Millbrook Dr
- 144 Cobble Ridge Dr
- 213 Beacon Dr
- 7241 U S Highway 64
- 1157 Hillsboro St
- 110 Prospect Place
- 175 Prospect Place
- 175 Prospect Place
- 175 Prospect Place
- 175 Prospect Place
- 175 Prospect Place
- 175 Prospect Place
- 175 Prospect Place
- 175 Prospect Place
- 175 Prospect Place
- 175 Prospect Place
- 175 Prospect Place
- 175 Prospect Place
- 175 Prospect Place
