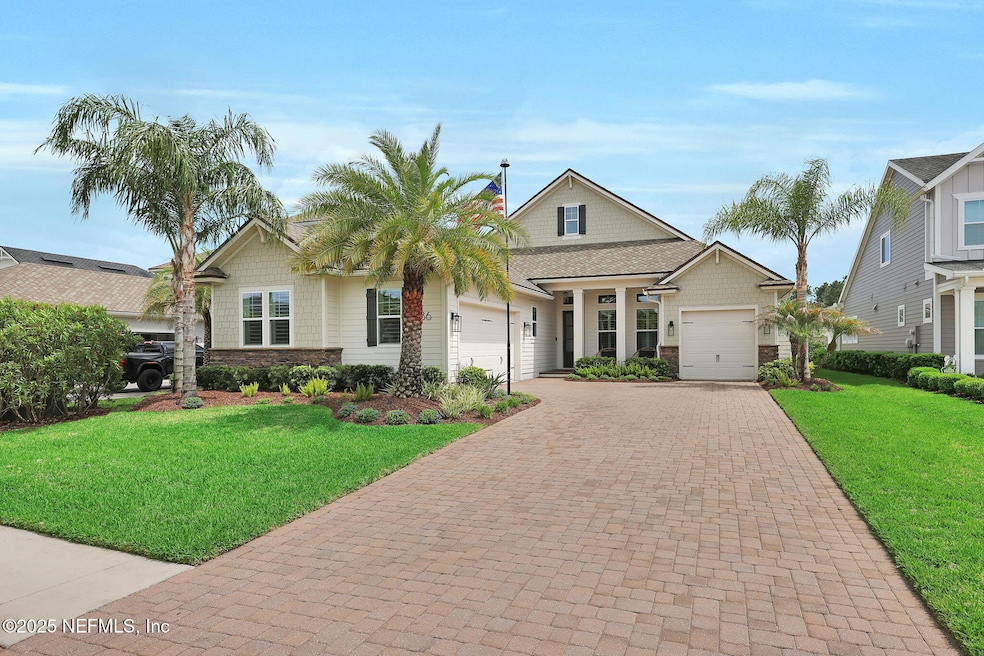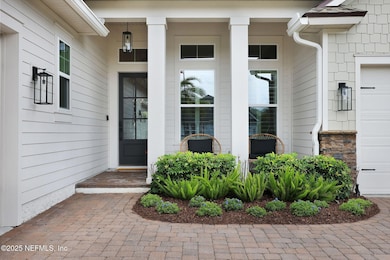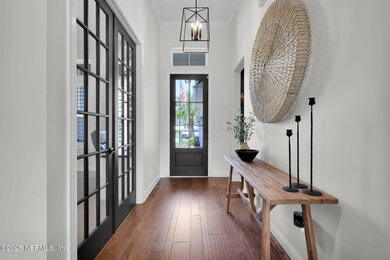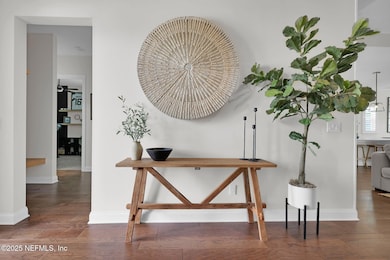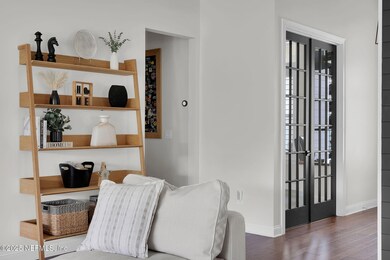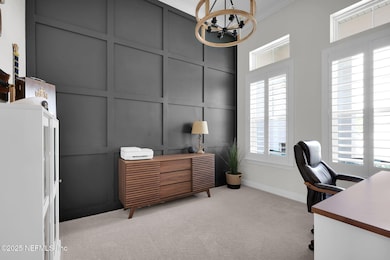
36 Big Horn Trail Ponte Vedra Beach, FL 32081
Estimated payment $5,320/month
Highlights
- Fitness Center
- Open Floorplan
- Screened Porch
- Palm Valley Academy Rated A
- Wood Flooring
- Children's Pool
About This Home
Experience the Nocatee Lifestyle in this Immaculately Maintained Residence, Located in the Exclusive Junction at Twenty Mile Community, Comprising Only 52 Homes. This thoughtfully designed home maximizes every square foot, offering a seamless open floor plan ideal for both relaxed living and entertaining. Featuring 3 bedrooms, 2.5 bathrooms, a dedicated office with French doors, and a spacious living area that flows effortlessly into a covered and screened lanai via the 16ft retractable sliding glass doors—this home truly has it all. The gourmet kitchen is a chef's dream, boasting elegant quartz countertops, pristine white cabinetry, a tasteful backsplash, premium appliances, decorative pendant lighting, a pantry, and a large food prep island. It opens up to the family room and casual dining area, creating the perfect environment for gathering. The Owners Suite is light & bright & comes with a stand alone soaking tub, walk-in shower, double vanities & a two separate custom walk-in closets. Additional highlights include a well-appointed laundry room with cabinetry, a convenient drop zone off the garage, custom shiplap woodwork, plantation shutters, and rich wood flooring in the main living areas. The secondary bedrooms feature new carpeting, while the home is equipped with a whole-house water softener, gutters, and custom closets for ample storage. The 3-car garage offers epoxy flooring, and the attic is outfitted with a radiant barrier for enhanced energy efficiency. Custom remote control electric shades & an electric Screen Enclosure so you can choose between a screened lanai or the open air...Your choice!This home truly offers everything needed for a sophisticated, comfortable lifestyle schedule your private showing today!ALSO A SPECIAL BENEFIT FOR THE BUYER:The Property Taxes are waived for 2025!The buyer will only be responsible for pro-rated CDD fees and non-ad valorem taxes at closing. The full tax bill will not be issued until 2026, providing a significant benefit to the buyer!Experience the Unmatched Amenities of Nocatee!Nocatee offers an unparalleled lifestyle with a wide range of amenities designed for all ages and interests. Highlights include:Splash Water Park featuring the thrilling Rip Tide Slide, Lazy Tides River, Splash Cove, lagoon pool, a 330-foot zip line, and a swim club pool.Fitness Club with state-of-the-art cardio and weight equipment, free weights, and fitness classes.Greenway Trails, perfect for hiking and biking, spanning approximately 2,400 acres of stunning natural beauty along a 3.5-mile stretch of the Intracoastal Waterway.Dog Parks catering to your furry friends.Spray Park located behind the Nocatee Swim Club, offering even more water-filled fun for all.Nocatee continues to grow and enhance its offerings, with recent updates and expansions to the Splash and Spray Parks.With countless activities, stunning natural surroundings, and a strong sense of community, Nocatee is truly a wonderful place to call home.
Home Details
Home Type
- Single Family
Est. Annual Taxes
- $244
Year Built
- Built in 2019
Lot Details
- 8,712 Sq Ft Lot
- Lot Dimensions are 62x135x62x141
- Privacy Fence
- Vinyl Fence
- Back Yard Fenced
HOA Fees
- $92 Monthly HOA Fees
Parking
- 3 Car Garage
- Attached Carport
Home Design
- Shingle Roof
Interior Spaces
- 2,503 Sq Ft Home
- 1-Story Property
- Open Floorplan
- Ceiling Fan
- Entrance Foyer
- Screened Porch
Kitchen
- Eat-In Kitchen
- Breakfast Bar
- Electric Oven
- Gas Cooktop
- Microwave
- Dishwasher
- Kitchen Island
- Disposal
Flooring
- Wood
- Carpet
- Tile
Bedrooms and Bathrooms
- 3 Bedrooms
- Walk-In Closet
- Bathtub With Separate Shower Stall
Laundry
- Laundry in unit
- Dryer
- Front Loading Washer
Schools
- Palm Valley Academy Elementary And Middle School
- Allen D. Nease High School
Utilities
- Central Heating and Cooling System
- Natural Gas Connected
- Tankless Water Heater
- Water Softener is Owned
Listing and Financial Details
- Assessor Parcel Number 0680621910
Community Details
Overview
- $183 One-Time Secondary Association Fee
- Twenty Mile East HOA, Phone Number (904) 242-0666
- Twenty Mile At Nocatee Subdivision
Recreation
- Tennis Courts
- Pickleball Courts
- Community Playground
- Fitness Center
- Children's Pool
- Park
- Dog Park
- Jogging Path
Map
Home Values in the Area
Average Home Value in this Area
Tax History
| Year | Tax Paid | Tax Assessment Tax Assessment Total Assessment is a certain percentage of the fair market value that is determined by local assessors to be the total taxable value of land and additions on the property. | Land | Improvement |
|---|---|---|---|---|
| 2024 | $2,349 | $787,833 | -- | -- |
| 2023 | $2,349 | $764,886 | $0 | $0 |
| 2022 | $2,331 | $742,608 | $0 | $0 |
| 2021 | $9,017 | $508,542 | $0 | $0 |
| 2020 | $8,554 | $467,796 | $0 | $0 |
| 2019 | $3,287 | $96,000 | $0 | $0 |
| 2018 | $2,333 | $70,000 | $0 | $0 |
| 2017 | $0 | $9,450 | $9,450 | $0 |
Property History
| Date | Event | Price | Change | Sq Ft Price |
|---|---|---|---|---|
| 04/10/2025 04/10/25 | For Sale | $935,000 | +81.6% | $374 / Sq Ft |
| 04/18/2024 04/18/24 | Off Market | $515,000 | -- | -- |
| 12/17/2023 12/17/23 | Off Market | $515,000 | -- | -- |
| 12/17/2023 12/17/23 | Off Market | $740,000 | -- | -- |
| 10/01/2021 10/01/21 | Sold | $740,000 | -2.5% | $296 / Sq Ft |
| 09/08/2021 09/08/21 | Pending | -- | -- | -- |
| 08/28/2021 08/28/21 | For Sale | $759,000 | +47.4% | $303 / Sq Ft |
| 09/17/2019 09/17/19 | Sold | $515,000 | -2.8% | $206 / Sq Ft |
| 08/27/2019 08/27/19 | Pending | -- | -- | -- |
| 02/27/2019 02/27/19 | For Sale | $529,903 | -- | $212 / Sq Ft |
Deed History
| Date | Type | Sale Price | Title Company |
|---|---|---|---|
| Deed | -- | -- | |
| Warranty Deed | $740,000 | Gibraltar Title Services Llc | |
| Special Warranty Deed | $515,000 | Attorney |
Mortgage History
| Date | Status | Loan Amount | Loan Type |
|---|---|---|---|
| Open | $62,000 | New Conventional | |
| Open | $675,000 | VA | |
| Previous Owner | $350,000 | New Conventional |
Similar Homes in the area
Source: realMLS (Northeast Florida Multiple Listing Service)
MLS Number: 2080446
APN: 068062-1910
- 470 Parkbluff Cir
- 238 Timbercreek Dr
- 189 Timbercreek Dr
- 85 Parkbluff Cir
- 211 Wilderness Ridge Dr
- 181 Cross Branch Dr
- 143 Bent Trail
- 66 Whitefish Trail
- 154 Parkbluff Cir
- 202 Galleon Dr
- 419 Park Forest Dr
- 171 Whisper Rock Dr
- 491 Stone Ridge Dr
- 63 Galleon Dr
- 187 Outlook Dr
- 280 Quail Vista Dr
- 539 Park Forest Dr
- 125 Deer Valley Dr
- 513 Spanish Creek Dr
- 140 Cliffside Trail
