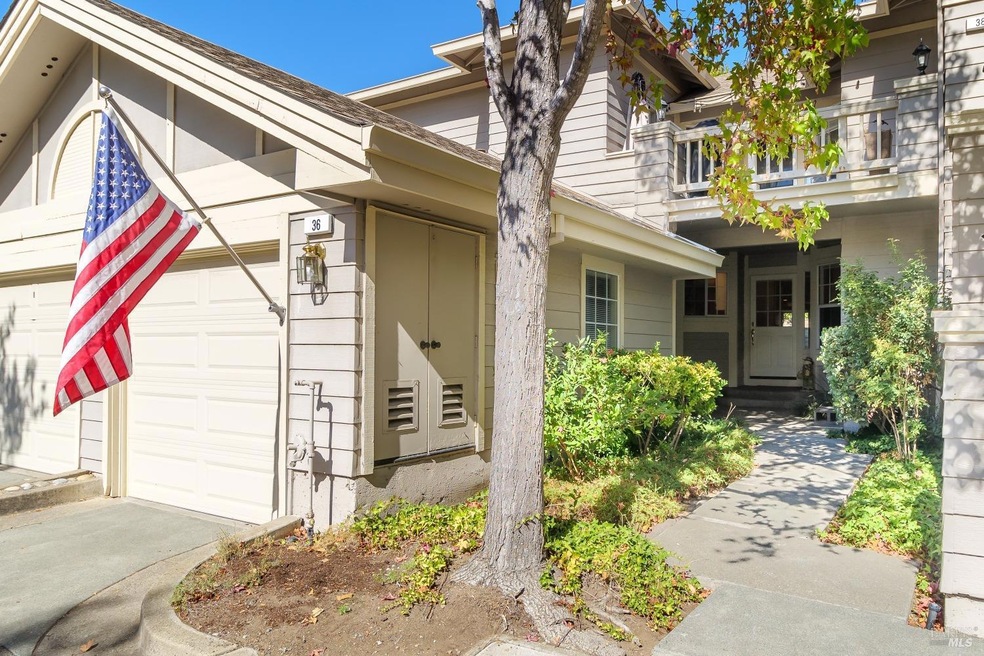
36 Bridle Path Ln Novato, CA 94945
San Marin NeighborhoodHighlights
- Pool House
- Adjacent to Greenbelt
- Main Floor Primary Bedroom
- San Marin High School Rated A-
- Wood Flooring
- Ground Level Unit
About This Home
As of December 2024Move in ready, tastefully upgraded 2 bedroom. 2 bath, lower level condominium in desirable Partridge Knolls. Large primary suite with walk-in closet, sizeable freshly painted kitchen, including newly painted cabinets, with brand new refrigerator, range and microwave, eat in counter and lots of cabinet space. Highlighted features include easy access with two stair entry, and attached 1 car garage, plus a dedicated parking spot, laundry in garage, electric fireplace and built in television, separate storage room at front patio. Excellent location near the pool, Mt. Burdell open space trails downtown shopping (Trader Joe's and whole Foods) and restaurants nearby. Close to the SMART Train Northern Novato station, along with easy freeway access. Seller is also selling most of the furnishings. Disclosure available at https://app.disclosures.io/link/36-Bridle-Path-Lane-wmkkh2yy.
Property Details
Home Type
- Condominium
Est. Annual Taxes
- $7,710
Year Built
- Built in 1990 | Remodeled
Lot Details
- Adjacent to Greenbelt
- Wood Fence
HOA Fees
- $507 Monthly HOA Fees
Parking
- 1 Car Direct Access Garage
- Enclosed Parking
- Tandem Garage
- Garage Door Opener
- Assigned Parking
Home Design
- Concrete Foundation
- Composition Roof
- Wood Siding
Interior Spaces
- 1,128 Sq Ft Home
- 2-Story Property
- Electric Fireplace
- Combination Dining and Living Room
- Storage Room
Kitchen
- Free-Standing Electric Range
- Microwave
- Plumbed For Ice Maker
- Dishwasher
- Tile Countertops
Flooring
- Wood
- Linoleum
Bedrooms and Bathrooms
- 2 Bedrooms
- Primary Bedroom on Main
- Dual Closets
- Bathroom on Main Level
- 2 Full Bathrooms
- Low Flow Toliet
Laundry
- Laundry in Garage
- Dryer
- Washer
- 220 Volts In Laundry
Home Security
Pool
Utilities
- Central Heating and Cooling System
- 220 Volts in Kitchen
- Cable TV Available
Additional Features
- ENERGY STAR Qualified Appliances
- Enclosed patio or porch
- Ground Level Unit
Listing and Financial Details
- Assessor Parcel Number 125-500-27
Community Details
Overview
- Association fees include common areas, earthquake insurance, insurance, insurance on structure, maintenance exterior, ground maintenance, management, pool, recreation facility, road, roof
- 104 Units
- Partridge Knolls Association, Phone Number (415) 382-1100
- Partridge Knolls Subdivision
- Greenbelt
Recreation
- Community Pool
- Trails
Security
- Carbon Monoxide Detectors
Map
Home Values in the Area
Average Home Value in this Area
Property History
| Date | Event | Price | Change | Sq Ft Price |
|---|---|---|---|---|
| 12/05/2024 12/05/24 | Sold | $659,000 | 0.0% | $584 / Sq Ft |
| 10/22/2024 10/22/24 | For Sale | $659,000 | -- | $584 / Sq Ft |
Tax History
| Year | Tax Paid | Tax Assessment Tax Assessment Total Assessment is a certain percentage of the fair market value that is determined by local assessors to be the total taxable value of land and additions on the property. | Land | Improvement |
|---|---|---|---|---|
| 2024 | $7,710 | $586,082 | $290,140 | $295,942 |
| 2023 | $7,539 | $574,593 | $284,452 | $290,141 |
| 2022 | $7,342 | $563,327 | $278,875 | $284,452 |
| 2021 | $7,334 | $552,282 | $273,407 | $278,875 |
| 2020 | $7,218 | $546,622 | $270,605 | $276,017 |
| 2019 | $7,010 | $535,906 | $265,300 | $270,606 |
| 2018 | $6,926 | $525,402 | $260,100 | $265,302 |
| 2017 | $6,870 | $515,100 | $255,000 | $260,100 |
| 2016 | $6,609 | $505,000 | $250,000 | $255,000 |
| 2015 | $3,836 | $260,126 | $91,044 | $169,082 |
| 2014 | $3,748 | $255,031 | $89,261 | $165,770 |
Mortgage History
| Date | Status | Loan Amount | Loan Type |
|---|---|---|---|
| Open | $330,000 | New Conventional | |
| Closed | $330,000 | New Conventional | |
| Previous Owner | $376,200 | New Conventional | |
| Previous Owner | $404,000 | New Conventional | |
| Previous Owner | $454,500 | New Conventional | |
| Previous Owner | $318,500 | Stand Alone Refi Refinance Of Original Loan | |
| Previous Owner | $100,000 | Credit Line Revolving | |
| Previous Owner | $146,850 | No Value Available | |
| Previous Owner | $130,000 | No Value Available |
Deed History
| Date | Type | Sale Price | Title Company |
|---|---|---|---|
| Grant Deed | $659,000 | Old Republic Title | |
| Grant Deed | $659,000 | Old Republic Title | |
| Interfamily Deed Transfer | -- | Accommodation | |
| Interfamily Deed Transfer | -- | Fidelity National Title Co | |
| Interfamily Deed Transfer | -- | None Available | |
| Grant Deed | $505,000 | Old Republic Title Company | |
| Interfamily Deed Transfer | -- | Old Republic Title Company | |
| Interfamily Deed Transfer | -- | -- | |
| Interfamily Deed Transfer | -- | -- | |
| Grant Deed | $196,000 | Fidelity National Title Co | |
| Grant Deed | $199,000 | -- |
Similar Homes in Novato, CA
Source: Bay Area Real Estate Information Services (BAREIS)
MLS Number: 324080849
APN: 125-500-27
- 39 Little Creek Ln
- 195 Butterfield Dr
- 709 Verandah Ln Unit 23
- 222 Verandah Ave
- 15 Carob Way
- 1 San Marin Dr
- 185 Escallonia Dr
- 1054 Valle View Ct
- 1046 Valle View Ct
- 109 Pinheiro Cir
- 1 Sunnyhill Rd
- 62 Ranch Dr
- 26 Carmel Dr
- 21 Winding Way
- 3 Nova Ln
- 1766 Marion Ave
- 729 Cherry St
- 2041 Feliz Rd
- 11 Cherry Hill Ln
- 0 1st St
