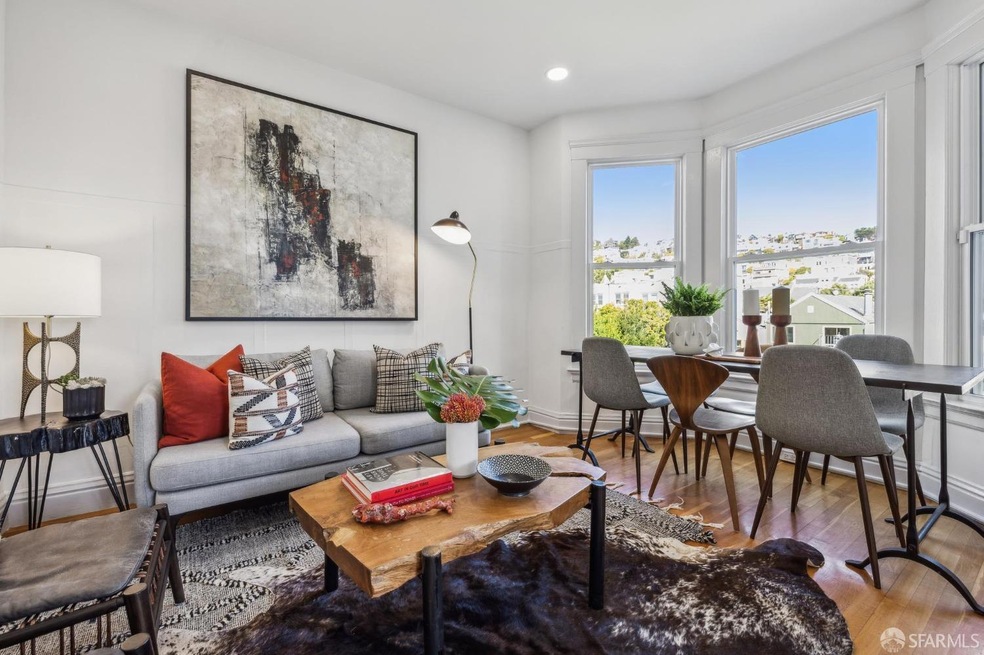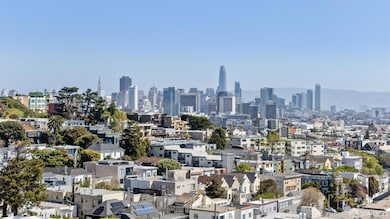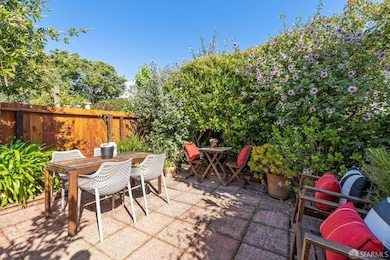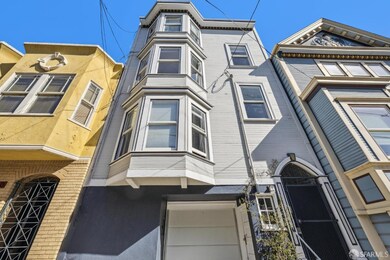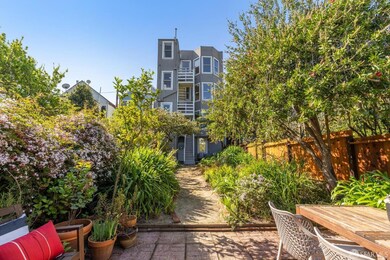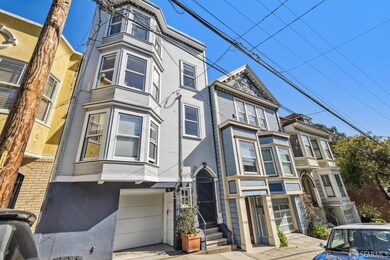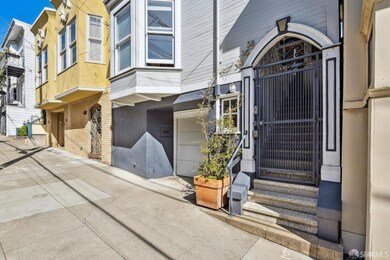
36 Caselli Ave Unit 38 San Francisco, CA 94114
Eureka Valley-Dolores Heights NeighborhoodEstimated payment $8,319/month
Highlights
- Views of Twin Peaks
- Edwardian Architecture
- Granite Countertops
- Harvey Milk Civil Rights Academy Rated A
- Wood Flooring
- Breakfast Area or Nook
About This Home
Situated on a coveted tree-lined street in Eureka Valley, this exquisite full-floor condominium is part of a beautiful boutique building. This meticulously detailed residence offers a perfect blend of classic charm and modern updates, providing both style and convenience in every corner. Coming to market for the first time in 21 years, this exceptional residence is a rare opportunity for today's discerning buyer. Boasting wonderful views of the Downtown City Skyline, the Bay, East Bay, Eureka Valley, Corona Heights, and Twin Peaks, this residence offers a lovely backdrop from every angle. It features 9-foot ceilings, wainscoting, oak hardwood floors, moldings, bay windows, and double-pane windows. A stunning decorative fireplace, thick baseboards, new LED recessed lighting, and exceptional light fixtures add to its sophisticated appeal. Gated entry, 3 bedrooms, one bathroom with shower over tub, formal entry, living room/dining room, eat-in kitchen, office/laundry room with Bosch washer/dryer, security system, 1 car tandem garage parking, electric car charger in garage, excellent storage, landscaped common backyard/garden with lush greenery, blooming plants, mature trees, irrigation and 2 spacious patios, common garden storage room. Walk Score 94 & walk to Castro Village!
Open House Schedule
-
Saturday, April 26, 202512:00 to 2:00 pm4/26/2025 12:00:00 PM +00:004/26/2025 2:00:00 PM +00:00Open House Saturday. Situated on a coveted tree-lined street in Eureka Valley, this exquisite full-floor condominium is part of a beautiful boutique building. This meticulously detailed residence offers a perfect blend of classic charm and modern updates, providing both style and convenience in every corner. Coming to market for the first time in 21 years, this exceptional residence is a rare opportunity for today's discerning buyer. Boasting wonderful views of the Downtown City Skyline, the Bay, East Bay, Eureka Valley, Corona Heights, and Twin Peaks, this residence offers a lovely backdrop from every angle. It features 9-foot ceilings, wainscoting, oak hardwood floors, moldings, bay windows, and double-pane windows. A stunning decorative fireplace, thick baseboards, new LED recessed lighting, and exceptional light fixtures add to its sophisticated appeal. Gated entry, 3 bedrooms, one bathroom with shower over tub, formal entry, living room/dining room, eat-in kitchen, office/laundry room with Bosch washer/dryer, security system, 1 car tandem garage parking, electric car charger in garage, excellent storage, landscaped common backyard/garden, 2 patios. Walk to Castro Village.Add to Calendar
-
Sunday, April 27, 202512:00 to 2:00 pm4/27/2025 12:00:00 PM +00:004/27/2025 2:00:00 PM +00:00Open House Sunday. Situated on a coveted tree-lined street in Eureka Valley, this exquisite full-floor condominium is part of a beautiful boutique building. This meticulously detailed residence offers a perfect blend of classic charm and modern updates, providing both style and convenience in every corner. Coming to market for the first time in 21 years, this exceptional residence is a rare opportunity for today's discerning buyer. Boasting wonderful views of the Downtown City Skyline, the Bay, East Bay, Eureka Valley, Corona Heights, and Twin Peaks, this residence offers a lovely backdrop from every angle. It features 9-foot ceilings, wainscoting, oak hardwood floors, moldings, bay windows, and double-pane windows. A stunning decorative fireplace, thick baseboards, new LED recessed lighting, and exceptional light fixtures add to its sophisticated appeal. Gated entry, 3 bedrooms, one bathroom with shower over tub, formal entry, living room/dining room, eat-in kitchen, office/laundry room with Bosch washer/dryer, security system, 1 car tandem garage parking, electric car charger in garage, excellent storage, landscaped common backyard/garden, 2 patios. Walk to Castro Village.Add to Calendar
Property Details
Home Type
- Condominium
Est. Annual Taxes
- $10,099
Year Built
- Built in 1904 | Remodeled
Lot Details
- Fenced
- Landscaped
HOA Fees
- $500 Monthly HOA Fees
Parking
- 1 Car Attached Garage
- Enclosed Parking
- Electric Vehicle Home Charger
- Tandem Garage
- Garage Door Opener
Property Views
- Bay
- Twin Peaks
- San Francisco
- Downtown
- Hills
- Garden
Home Design
- Edwardian Architecture
Interior Spaces
- 1,044 Sq Ft Home
- Decorative Fireplace
- Bay Window
- Formal Entry
- Combination Dining and Living Room
- Wood Flooring
- Security Gate
Kitchen
- Breakfast Area or Nook
- Built-In Gas Range
- Range Hood
- Dishwasher
- Granite Countertops
- Disposal
Bedrooms and Bathrooms
- 1 Full Bathroom
- Bathtub with Shower
Laundry
- Laundry Room
- Stacked Washer and Dryer
Outdoor Features
- Patio
Listing and Financial Details
- Assessor Parcel Number 2691-071
Community Details
Overview
- Association fees include common areas, insurance, ground maintenance, sewer, trash, water
- 3 Units
- 34 38 Caselli Avenue HOA
- Low-Rise Condominium
Pet Policy
- Pets Allowed
Map
Home Values in the Area
Average Home Value in this Area
Tax History
| Year | Tax Paid | Tax Assessment Tax Assessment Total Assessment is a certain percentage of the fair market value that is determined by local assessors to be the total taxable value of land and additions on the property. | Land | Improvement |
|---|---|---|---|---|
| 2024 | $10,099 | $801,710 | $400,855 | $400,855 |
| 2023 | $9,940 | $785,992 | $392,996 | $392,996 |
| 2022 | $9,741 | $770,582 | $385,291 | $385,291 |
| 2021 | $9,564 | $755,474 | $377,737 | $377,737 |
| 2020 | $9,617 | $747,728 | $373,864 | $373,864 |
| 2019 | $9,289 | $733,068 | $366,534 | $366,534 |
| 2018 | $8,976 | $718,696 | $359,348 | $359,348 |
| 2017 | $8,570 | $704,604 | $352,302 | $352,302 |
| 2016 | $8,498 | $690,790 | $345,395 | $345,395 |
| 2015 | $8,392 | $680,414 | $340,207 | $340,207 |
Property History
| Date | Event | Price | Change | Sq Ft Price |
|---|---|---|---|---|
| 04/14/2025 04/14/25 | For Sale | $1,250,000 | -- | $1,197 / Sq Ft |
Deed History
| Date | Type | Sale Price | Title Company |
|---|---|---|---|
| Interfamily Deed Transfer | -- | None Available | |
| Interfamily Deed Transfer | -- | Fidelity National Title Co |
Mortgage History
| Date | Status | Loan Amount | Loan Type |
|---|---|---|---|
| Closed | $265,000 | Credit Line Revolving | |
| Closed | $297,000 | New Conventional | |
| Closed | $444,000 | New Conventional | |
| Closed | $300,000 | Credit Line Revolving | |
| Closed | $455,000 | New Conventional | |
| Closed | $401,000 | New Conventional | |
| Closed | $476,250 | New Conventional | |
| Closed | $63,750 | Unknown |
Similar Homes in San Francisco, CA
Source: San Francisco Association of REALTORS® MLS
MLS Number: 425009642
APN: 2691-071
- 4547 18th St Unit B
- 4547 18th St Unit 2
- 229 Douglass St Unit A
- 150 Eureka St Unit 401
- 150 Eureka St Unit 301
- 317 Douglass St Unit 317
- 119 Corwin St Unit 3
- 214 Corbett Ave
- 10 Lower Terrace
- 4822 19th St
- 44 Lower Terrace
- 42 Lower Terrace
- 300 Corbett Ave Unit 300
- 22 Temple St
- 3358-3360 Market St
- 3412 Market St
- 153 Lower Terrace Unit 153
- 39 Romain St
- 38 Mars St
- 196 States St
