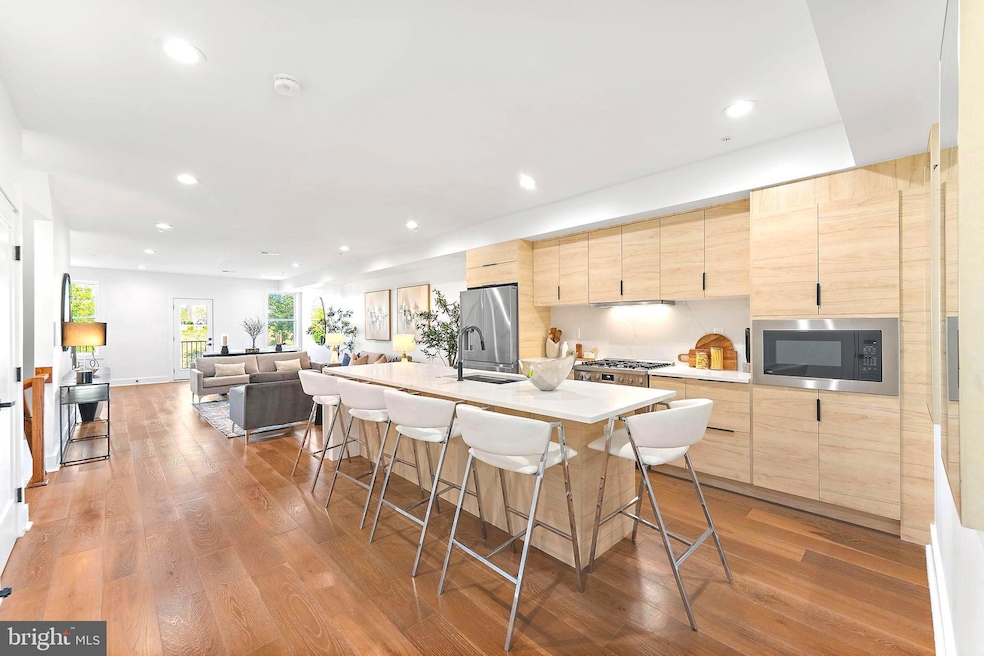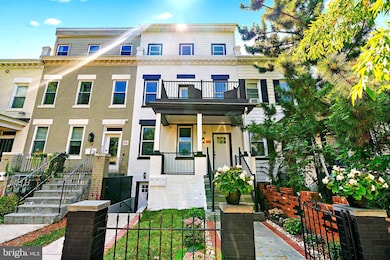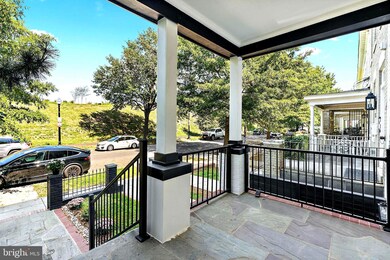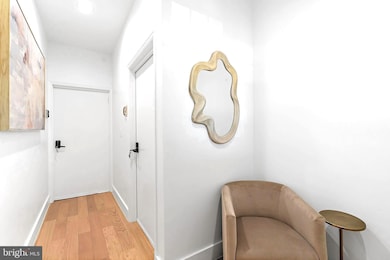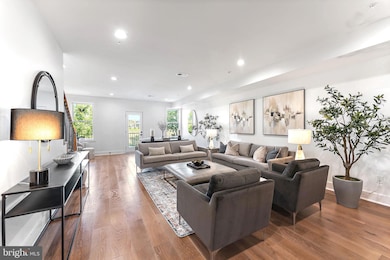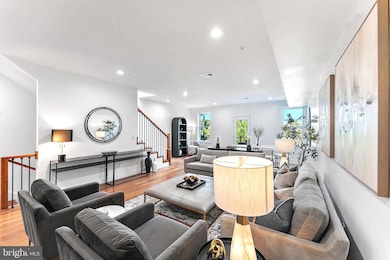
36 Channing St NW Unit C Washington, DC 20001
Bloomingdale NeighborhoodEstimated payment $6,368/month
Highlights
- Very Popular Property
- City View
- Contemporary Architecture
- Eat-In Gourmet Kitchen
- Open Floorplan
- Wood Flooring
About This Home
Welcome Home!
This extraordinary 2-Level Penthouse Condo Residence in the heart of the Historic Bloomingdale neighborhood, overlooking the serene Park at Reservoir District.
This home offers the lifestyle of a single-family home with the convenience of boutique condominium living, boasting over 2,454 square feet of bright, open living space. 6 rooms, 4 full baths, parking for purchase for two vehicles, and a private rear yard with pet turf. The private front balcony provides picturesque park views and there is ample street parking on Channing ST NW.
The bright and open-concept main level is thoughtfully designed for both daily living and entertaining. Wide plank wood floors and soaring ceilings create an inviting atmosphere, while the gourmet kitchen takes center stage with premium Quartz countertops, a massive eat-in island that seats six, a gas range, and stainless steel appliances. The kitchen seamlessly flows into the sitting and dining areas, leading to your private front balcony. The main level also includes 2 multi-function rooms, perfect for guests, a home office, gym, or lounge, accompanied by a full bathroom with a luxurious soaking tub. Additional storage is available with closets and a pantry, along with rear access through the two back rooms.
Heading to your upper level, you are met by a stunning skylight that fills the hallway with natural light. The upper level features an open space and a convenient laundry closet. The highlight of this level is the dramatic Primary Bedroom, complete with vaulted ceilings, a walk-in closet, and an ensuite bathroom featuring a double vanity.
This home is perfectly positioned for convenience, with easy access to public transit, making your commute or exploration of the city a breeze. The nearby Shaw/ Howard Metro Station connects you to the heart of Washington, DC, and beyond.
Situated in the vibrant Bloomingdale neighborhood, you’ll also enjoy quick access to popular restaurants such as The Red Hen, Big Bear Cafe, and DCity Smokehouse. Just steps away is the brand-new Reservoir District, featuring DC's newest recreation center with an indoor pool, an six-acre open park with a state-of-the-art playground, and future shops and a grocery store.
This is more than just a condo—it’s a lifestyle. Move-in ready and waiting for you to make it your own. Schedule a showing today to experience this impeccable residence.
Townhouse Details
Home Type
- Townhome
Est. Annual Taxes
- $8,968
Year Built
- Built in 2016 | Remodeled in 2023
Lot Details
- North Facing Home
- Wrought Iron Fence
- Wood Fence
- Additional Parcels
- Historic Home
- Property is in excellent condition
HOA Fees
- $320 Monthly HOA Fees
Home Design
- Contemporary Architecture
- Brick Exterior Construction
- Permanent Foundation
Interior Spaces
- 2,454 Sq Ft Home
- Property has 3 Levels
- Open Floorplan
- Skylights
- Recessed Lighting
- Double Pane Windows
- ENERGY STAR Qualified Windows
- Vinyl Clad Windows
- Insulated Windows
- Dining Area
- Wood Flooring
- City Views
- Washer and Dryer Hookup
Kitchen
- Eat-In Gourmet Kitchen
- Electric Oven or Range
- Built-In Range
- Built-In Microwave
- ENERGY STAR Qualified Refrigerator
- Ice Maker
- Dishwasher
- Kitchen Island
- Upgraded Countertops
- Disposal
Bedrooms and Bathrooms
- 6 Bedrooms
- En-Suite Bathroom
- Walk-In Closet
- 4 Full Bathrooms
- Soaking Tub
- Walk-in Shower
Home Security
Parking
- 4 Parking Spaces
- 4 Driveway Spaces
- Private Parking
- Paved Parking
- On-Street Parking
- Off-Street Parking
- Surface Parking
- Parking Fee
- Fenced Parking
Accessible Home Design
- Doors with lever handles
- More Than Two Accessible Exits
Eco-Friendly Details
- ENERGY STAR Qualified Equipment for Heating
Outdoor Features
- Exterior Lighting
- Rain Gutters
Utilities
- Central Heating and Cooling System
- Vented Exhaust Fan
- Programmable Thermostat
- High-Efficiency Water Heater
Listing and Financial Details
- Tax Lot 141
- Assessor Parcel Number 3127//0141
Community Details
Overview
- Association fees include common area maintenance, reserve funds
- Channing Street Condominiums Community
- Bloomingdale Subdivision
Pet Policy
- Limit on the number of pets
Security
- Fire Sprinkler System
Map
Home Values in the Area
Average Home Value in this Area
Property History
| Date | Event | Price | Change | Sq Ft Price |
|---|---|---|---|---|
| 03/26/2025 03/26/25 | For Sale | $949,900 | -- | $387 / Sq Ft |
About the Listing Agent

The world of Real Estate is multifaceted. Anousha brings her expertise within Real Estate, in the DC & MD markets, along with her investment acquisitions experience & contractor relationships for her clientele.
With technological efficiency, quick response time and professionalism, along with the compounded knowledge of her team, Anousha's goal is to offer you a suite of services through your Real Estate transaction(s).
Anousha's Other Listings
Source: Bright MLS
MLS Number: DCDC2192082
- 36 Channing St NW Unit C
- 46 Channing St NW Unit 2
- 57 Bryant St NW Unit 1
- 62 Channing St NW
- 2400 N Capitol St NW
- 2707 1st St NW Unit HOMESITE 908
- 2707 First St NW Unit HOMESITE 919
- 2707 First St NW Unit THE POWELL 819
- 2707 1st St NW Unit THE BEND 877
- 2707 First St NW Unit THE ATWOOD 874
- 11 Channing St NE
- 64 Adams St NW
- 6 Adams St NW
- 6 Adams St NW Unit 2
- 6 Adams St NW Unit 1
- 21 Evarts St NE
- 2227 1st St NW
- 2223 1st St NW Unit 1
- 11 Evarts St NE
- 142 Bryant St NW Unit 1
