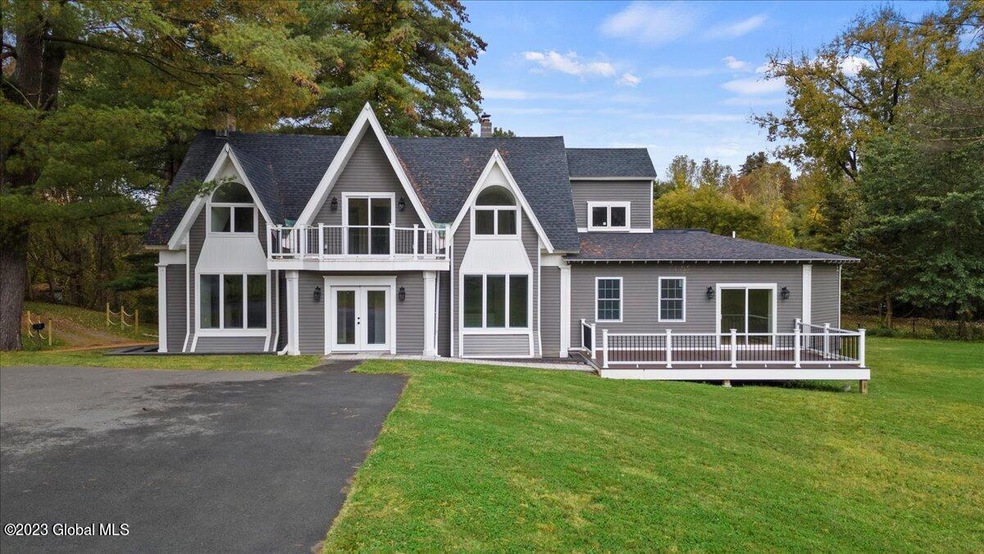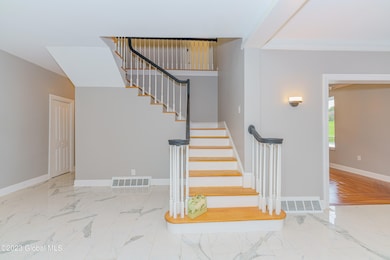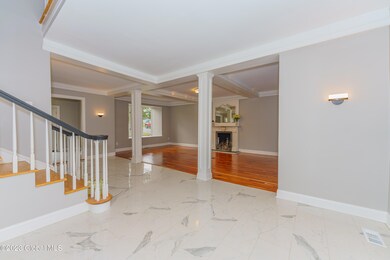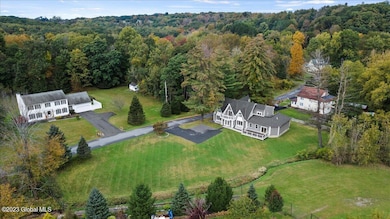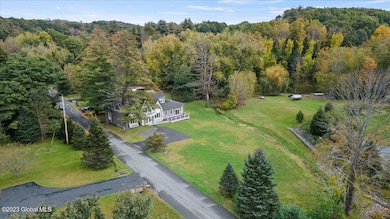
36 Cole Ln Troy, NY 12180
Troy NeighborhoodHighlights
- Deck
- Main Floor Primary Bedroom
- 2 Fireplaces
- Marble Flooring
- Victorian Architecture
- Stone Countertops
About This Home
As of February 2025A Symphony of Elegance unfolds where Impeccable Design, Stunning Flooring, and Architectural Marvels Dance in Perfect Harmony. This home embodies the Victorian Era in its entirety - one marked by New Industrial, Architectural and Social Possibilities. Victorian homes are known for their Eclectic Design, which prioritizes Form over Functionality, but here you'll get it all. From Columned and Coifed Ceilings to Cherry Inlaid floors, Gleaming Oak Hardwood floors, Marble Kitchen and Baths, Stainless Steel Appliances, Two Primary Bdrms on each floor, 4 Full Baths, 1st & 2nd Fl Laundry Rooms. Two driveways with elegant entrances from both. Averill Park Schools and located along the prestigious Pinewoods Ave corridor. A rare opportunity that blends the Past with the Present can be yours!
Last Buyer's Agent
Jason Young
Armida Rose Brokerage, LLC
Home Details
Home Type
- Single Family
Est. Annual Taxes
- $6,962
Year Built
- Built in 1840 | Remodeled
Lot Details
- 0.79 Acre Lot
- Lot Has A Rolling Slope
Home Design
- Victorian Architecture
- Combination Foundation
- Stone Foundation
- Shingle Roof
- Cedar Siding
- Clapboard
- Asphalt
Interior Spaces
- 4,000 Sq Ft Home
- Built-In Features
- Crown Molding
- Paddle Fans
- 2 Fireplaces
- Wood Burning Fireplace
- ENERGY STAR Qualified Windows
- Insulated Windows
- Sliding Doors
- Family Room
- Living Room
- Dining Room
- Den
- Unfinished Basement
- Basement Fills Entire Space Under The House
Kitchen
- Eat-In Kitchen
- Range
- Microwave
- Dishwasher
- Kitchen Island
- Stone Countertops
Flooring
- Wood
- Marble
- Tile
- Slate Flooring
Bedrooms and Bathrooms
- 5 Bedrooms
- Primary Bedroom on Main
- Walk-In Closet
- Bathroom on Main Level
- 4 Full Bathrooms
- Ceramic Tile in Bathrooms
Laundry
- Laundry Room
- Laundry on main level
- Washer and Dryer Hookup
Home Security
- Carbon Monoxide Detectors
- Fire and Smoke Detector
Parking
- 8 Parking Spaces
- Driveway
- Paved Parking
- Off-Street Parking
Outdoor Features
- Deck
- Covered patio or porch
- Exterior Lighting
Schools
- Averill Park High School
Utilities
- Forced Air Zoned Heating and Cooling System
- Heating System Uses Natural Gas
- 150 Amp Service
- Septic Tank
- High Speed Internet
Community Details
- No Home Owners Association
Listing and Financial Details
- Legal Lot and Block 15 / 1
- Assessor Parcel Number 382200 112.-1-15
Map
Home Values in the Area
Average Home Value in this Area
Property History
| Date | Event | Price | Change | Sq Ft Price |
|---|---|---|---|---|
| 02/13/2025 02/13/25 | Sold | $510,000 | +2.0% | $128 / Sq Ft |
| 10/31/2024 10/31/24 | Pending | -- | -- | -- |
| 10/29/2024 10/29/24 | For Sale | $499,900 | +777.0% | $125 / Sq Ft |
| 09/18/2019 09/18/19 | Sold | $57,001 | +3.6% | $17 / Sq Ft |
| 04/24/2019 04/24/19 | Pending | -- | -- | -- |
| 04/17/2019 04/17/19 | For Sale | $55,000 | -- | $17 / Sq Ft |
Tax History
| Year | Tax Paid | Tax Assessment Tax Assessment Total Assessment is a certain percentage of the fair market value that is determined by local assessors to be the total taxable value of land and additions on the property. | Land | Improvement |
|---|---|---|---|---|
| 2024 | $6,868 | $56,430 | $8,400 | $48,030 |
| 2023 | $6,868 | $56,430 | $8,400 | $48,030 |
| 2022 | $2,294 | $56,430 | $8,400 | $48,030 |
| 2021 | $2,432 | $56,430 | $8,400 | $48,030 |
| 2020 | $6,976 | $56,430 | $8,400 | $48,030 |
| 2019 | $4,335 | $56,430 | $8,400 | $48,030 |
| 2018 | $6,690 | $56,430 | $8,400 | $48,030 |
| 2017 | $5,911 | $56,430 | $8,400 | $48,030 |
| 2016 | $5,918 | $56,430 | $8,400 | $48,030 |
| 2015 | -- | $56,430 | $8,400 | $48,030 |
| 2014 | -- | $56,430 | $8,400 | $48,030 |
Mortgage History
| Date | Status | Loan Amount | Loan Type |
|---|---|---|---|
| Open | $510,000 | VA | |
| Closed | $510,000 | VA | |
| Previous Owner | $276,760 | Unknown |
Deed History
| Date | Type | Sale Price | Title Company |
|---|---|---|---|
| Deed | $510,000 | None Available | |
| Deed | $510,000 | None Available | |
| Deed | $57,001 | -- | |
| Deed | $57,001 | -- |
Similar Homes in Troy, NY
Source: Global MLS
MLS Number: 202428226
APN: 2200-112-1-15
- 0 Cole Ln Unit 202032172
- 7 Meadowbrook Ln
- 120 Brunswick Rd
- 280 S Lake Ave
- 13 Oxford Rd
- 55 Desson Ave
- 123 Maple Ave
- 38 Desson Ave
- 4 West Rd
- 7 Collins Ave
- 213 Pawling Ave
- 341 Spring Ave
- 290 Pawling Ave
- 131 Orchard Ave
- 460 Pawling Ave
- 42 Brunswick Rd
- 25 Kemp Ave
- 4 Fonda Ave
- 16 Parkview Ct
- 8 Pickering Ln
