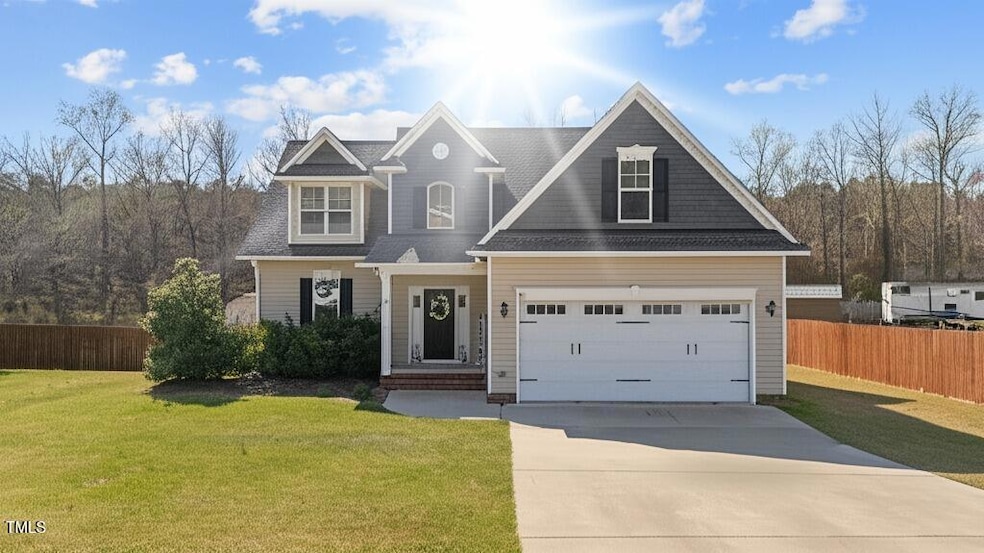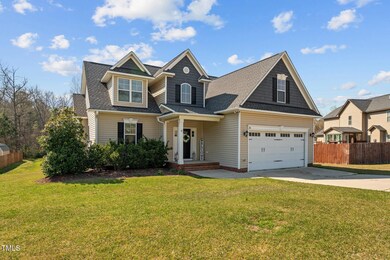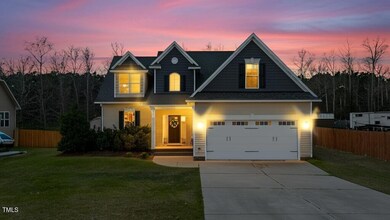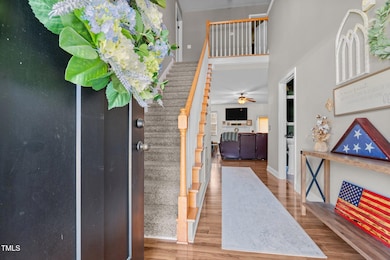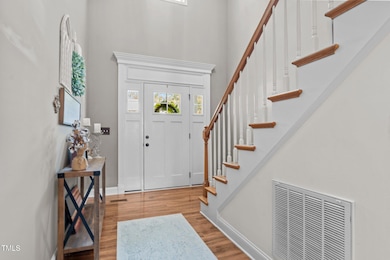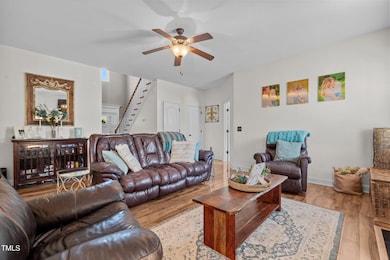
36 Deep Woods Ln Cameron, NC 28326
Estimated payment $2,096/month
Highlights
- Deck
- Bonus Room
- Covered patio or porch
- Contemporary Architecture
- Granite Countertops
- 2 Car Attached Garage
About This Home
Welcome HOME! Discover the serene beauty of this 3 bed/3 bath gem nestled in the inviting Forest Ridge Subdivision, complete with a remarkable 2.49% 'VA' assumable loan (with substition of entitlement). Step inside to a sun-drenched foyer, flowing seamlessly into a spacious living and dining area. The chef-inspired kitchen features stainless steel appliances and sleek granite countertops, while the dining area's coffered ceiling and wainscoting add a touch of refined elegance. The main floor master suite is a true haven, with a trey ceiling, walk-in closet, and a lavish bathroom. Upstairs, two additional bedrooms, a stylish bath, and a flexible bonus room await. The backyard is your private oasis, featuring a covered deck and expansive fenced space for outdoor enjoyment. Experience comfort and luxury in this exceptional home with incredible financial benefits!
Home Details
Home Type
- Single Family
Est. Annual Taxes
- $1,997
Year Built
- Built in 2013
Lot Details
- 0.54 Acre Lot
- Back Yard Fenced
HOA Fees
- $5 Monthly HOA Fees
Parking
- 2 Car Attached Garage
Home Design
- Contemporary Architecture
- Brick Foundation
- Architectural Shingle Roof
- Vinyl Siding
Interior Spaces
- 2,283 Sq Ft Home
- 1-Story Property
- Crown Molding
- Coffered Ceiling
- Tray Ceiling
- Smooth Ceilings
- Ceiling Fan
- Combination Kitchen and Dining Room
- Bonus Room
- Pull Down Stairs to Attic
Kitchen
- Electric Oven
- Electric Range
- Microwave
- Dishwasher
- Granite Countertops
Flooring
- Carpet
- Ceramic Tile
- Luxury Vinyl Tile
- Vinyl
Bedrooms and Bathrooms
- 3 Bedrooms
- Double Vanity
- Separate Shower in Primary Bathroom
- Soaking Tub
- Bathtub with Shower
Outdoor Features
- Deck
- Covered patio or porch
Schools
- Benhaven Elementary School
- Overhills Middle School
- Overhills High School
Utilities
- Forced Air Heating and Cooling System
- Heat Pump System
- Community Sewer or Septic
Community Details
- Odell And Sons Association, Phone Number (910) 497-2020
- Forest Ridge Subdivision
Listing and Financial Details
- Assessor Parcel Number 019594 0048 65
Map
Home Values in the Area
Average Home Value in this Area
Tax History
| Year | Tax Paid | Tax Assessment Tax Assessment Total Assessment is a certain percentage of the fair market value that is determined by local assessors to be the total taxable value of land and additions on the property. | Land | Improvement |
|---|---|---|---|---|
| 2024 | $1,997 | $268,970 | $0 | $0 |
| 2023 | $1,997 | $268,970 | $0 | $0 |
| 2022 | $1,957 | $268,970 | $0 | $0 |
| 2021 | $1,957 | $215,130 | $0 | $0 |
| 2020 | $1,957 | $215,130 | $0 | $0 |
| 2019 | $1,942 | $215,130 | $0 | $0 |
| 2018 | $1,899 | $215,130 | $0 | $0 |
| 2017 | $1,899 | $215,130 | $0 | $0 |
| 2016 | $1,738 | $196,180 | $0 | $0 |
| 2015 | -- | $196,180 | $0 | $0 |
| 2014 | -- | $196,180 | $0 | $0 |
Property History
| Date | Event | Price | Change | Sq Ft Price |
|---|---|---|---|---|
| 04/01/2025 04/01/25 | For Sale | $344,900 | +51.9% | $151 / Sq Ft |
| 01/07/2020 01/07/20 | Sold | $227,000 | -3.4% | $98 / Sq Ft |
| 12/06/2019 12/06/19 | Pending | -- | -- | -- |
| 11/12/2019 11/12/19 | For Sale | $234,900 | 0.0% | $101 / Sq Ft |
| 12/05/2017 12/05/17 | Rented | -- | -- | -- |
| 12/05/2017 12/05/17 | For Rent | -- | -- | -- |
| 06/22/2017 06/22/17 | Rented | -- | -- | -- |
| 05/23/2017 05/23/17 | Under Contract | -- | -- | -- |
| 05/11/2017 05/11/17 | For Rent | -- | -- | -- |
| 05/29/2014 05/29/14 | Sold | $209,900 | 0.0% | $95 / Sq Ft |
| 04/14/2014 04/14/14 | Pending | -- | -- | -- |
| 07/03/2013 07/03/13 | For Sale | $209,900 | -- | $95 / Sq Ft |
Deed History
| Date | Type | Sale Price | Title Company |
|---|---|---|---|
| Warranty Deed | $227,000 | None Available | |
| Warranty Deed | $210,000 | None Available | |
| Warranty Deed | $37,000 | None Available |
Mortgage History
| Date | Status | Loan Amount | Loan Type |
|---|---|---|---|
| Open | $236,582 | VA | |
| Closed | $236,172 | VA | |
| Previous Owner | $214,412 | VA | |
| Previous Owner | $1,250,000 | Construction | |
| Previous Owner | $170,955 | Future Advance Clause Open End Mortgage |
Similar Homes in Cameron, NC
Source: Doorify MLS
MLS Number: 10085972
APN: 019594 0048 65
