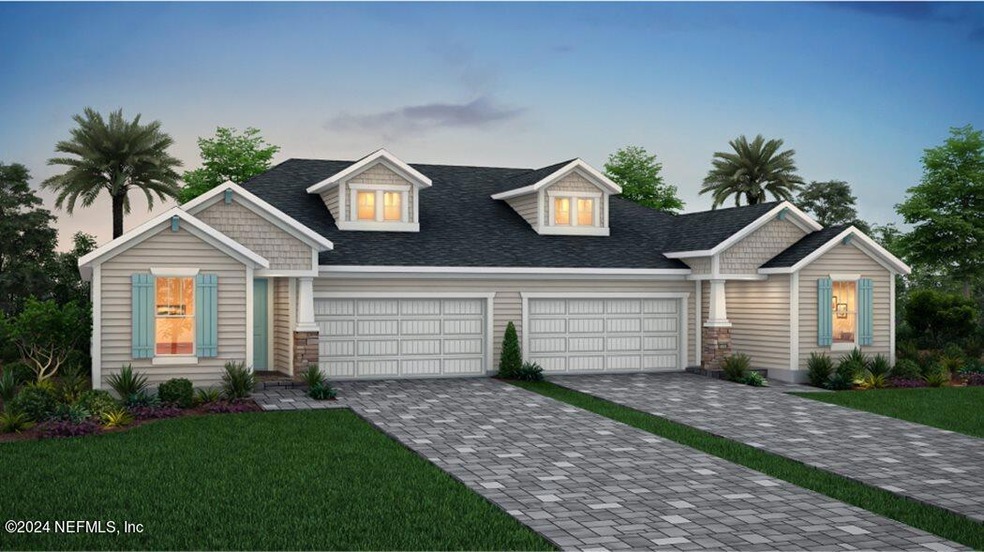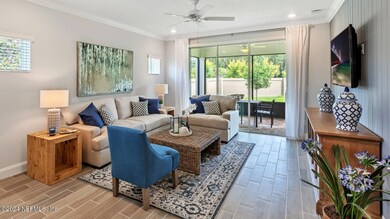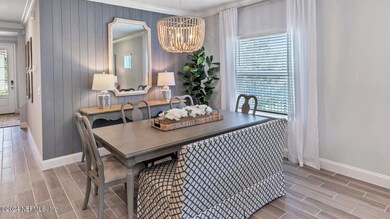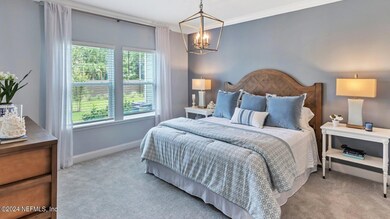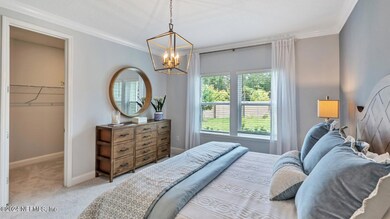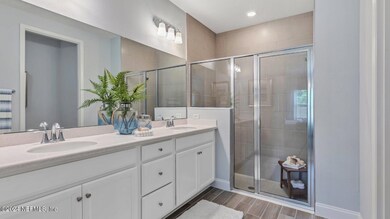
36 Dogleg Run Saint Johns, FL 32259
Highlights
- Golf Course Community
- Under Construction
- Senior Community
- Fitness Center
- Home fronts a pond
- Gated Community
About This Home
As of July 2024Ready NOW!! Active Adult, Golf community Lennar Homes Sienna Villa floor plan: 2 beds, 2 baths, study and 2 car garage. Everything's Included® features: White Cabs w/white Quartz kitchen counter tops, 42'' cabinets, Gourmet Kitchen w/Frigidaire® stainless steel appliances: gas range, double ovens, dishwasher, microwave, and refrigerator, Quartz vanities, ceramic wood tile in wet areas and ext into family/dining/halls, window blinds throughout, gas water heater, ceiling fan on screened lanai, sprinkler system,1 year builder warranty, dedicated customer service program and 24-hour emergency service.
Last Agent to Sell the Property
Matthew Figlesthaler
LENNAR REALTY INC License #635202

Home Details
Home Type
- Single Family
Year Built
- Built in 2024 | Under Construction
Lot Details
- Home fronts a pond
- Corner Lot
- Front and Back Yard Sprinklers
HOA Fees
- $492 Monthly HOA Fees
Parking
- 2 Car Attached Garage
- Garage Door Opener
Home Design
- Wood Frame Construction
- Shingle Roof
Interior Spaces
- 1,623 Sq Ft Home
- 1-Story Property
- Entrance Foyer
- Family Room
- Home Office
- Screened Porch
- Pond Views
- Fire and Smoke Detector
- Washer and Gas Dryer Hookup
Kitchen
- Breakfast Area or Nook
- Breakfast Bar
- Double Convection Oven
- Gas Oven
- Gas Cooktop
- Microwave
- Ice Maker
- Dishwasher
- Kitchen Island
- Disposal
Flooring
- Carpet
- Tile
Bedrooms and Bathrooms
- 2 Bedrooms
- Split Bedroom Floorplan
- Walk-In Closet
- 2 Full Bathrooms
- Shower Only
Utilities
- Central Heating and Cooling System
- Heat Pump System
- Natural Gas Connected
- Gas Water Heater
Additional Features
- Energy-Efficient Windows
- Patio
Listing and Financial Details
- Assessor Parcel Number 0098625490
Community Details
Overview
- Senior Community
- Stillwater Subdivision
- On-Site Maintenance
Recreation
- Golf Course Community
- Fitness Center
Additional Features
- Clubhouse
- Gated Community
Map
Home Values in the Area
Average Home Value in this Area
Property History
| Date | Event | Price | Change | Sq Ft Price |
|---|---|---|---|---|
| 04/25/2025 04/25/25 | For Sale | $397,000 | +2.4% | $245 / Sq Ft |
| 07/19/2024 07/19/24 | Sold | $387,880 | -3.2% | $239 / Sq Ft |
| 06/19/2024 06/19/24 | Pending | -- | -- | -- |
| 06/18/2024 06/18/24 | Price Changed | $400,880 | +17.6% | $247 / Sq Ft |
| 05/30/2024 05/30/24 | Price Changed | $340,880 | -14.8% | $210 / Sq Ft |
| 04/19/2024 04/19/24 | Price Changed | $399,880 | -2.4% | $246 / Sq Ft |
| 04/02/2024 04/02/24 | Price Changed | $409,880 | -2.4% | $253 / Sq Ft |
| 03/29/2024 03/29/24 | For Sale | $419,880 | -- | $259 / Sq Ft |
Tax History
| Year | Tax Paid | Tax Assessment Tax Assessment Total Assessment is a certain percentage of the fair market value that is determined by local assessors to be the total taxable value of land and additions on the property. | Land | Improvement |
|---|---|---|---|---|
| 2024 | -- | $110,000 | $110,000 | -- |
| 2023 | -- | $310,834 | $110,000 | $200,834 |
Similar Homes in the area
Source: realMLS (Northeast Florida Multiple Listing Service)
MLS Number: 2016945
APN: 009862-5490
- 61 Dogleg Run
- 276 Dogleg Run
- 335 Dogleg Run
- 1364 Stillwater Blvd
- 1185 Stillwater Blvd
- 185 Quail Creek Cir
- 49 Pathway Ct
- 188 Quail Creek Cir
- 486 Navigators Rd
- 105 Weathered Oak Ct
- 2688 Seneca Dr
- 2693 Seneca Dr
- 800 Navigators Rd
- 907 Stillwater Blvd
- 148 Junction Ave
- 823 Stillwater Blvd
- 363 Navigators Rd
- 109 Earlston Way
- 2376 Cimarrone Blvd
- 33 Star Crossed Ln
