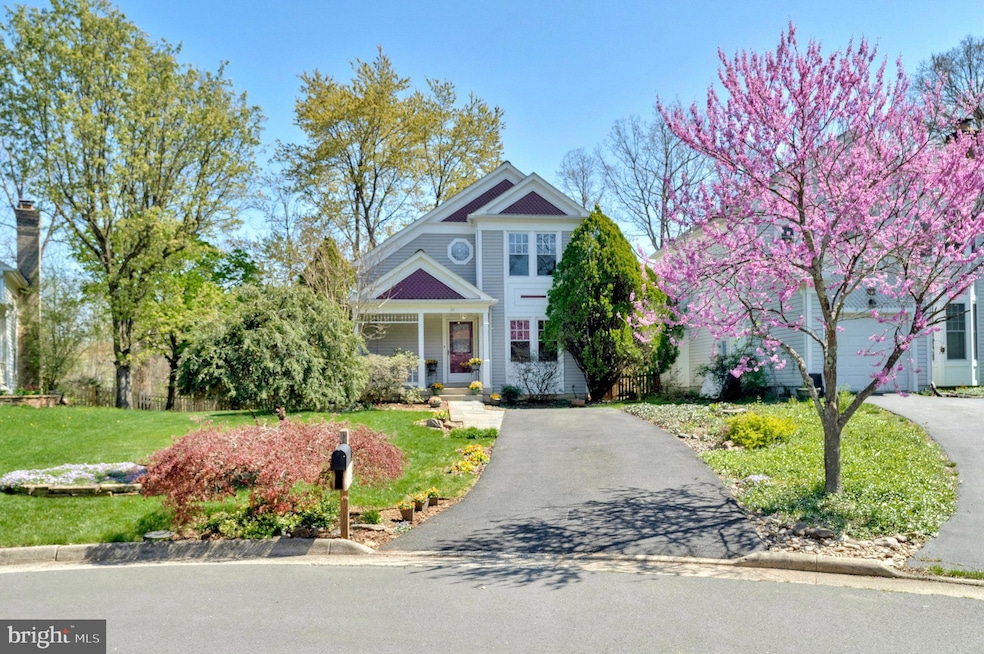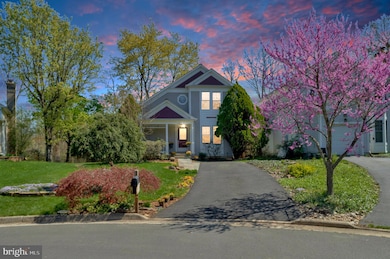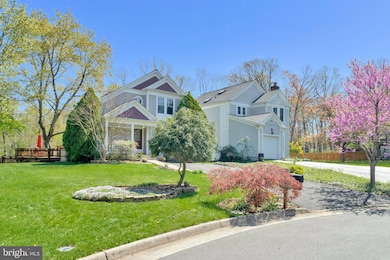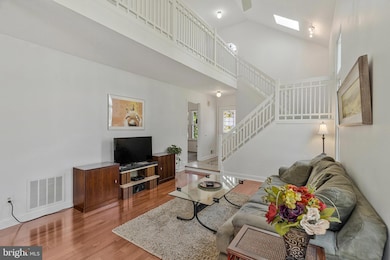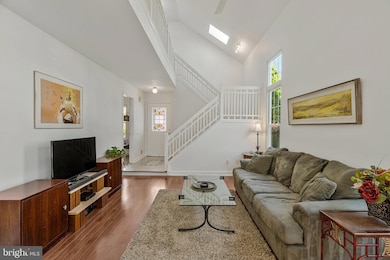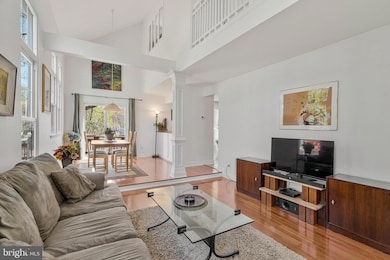
36 Ferguson Ct Sterling, VA 20165
Estimated payment $4,288/month
Highlights
- Open Floorplan
- Colonial Architecture
- Deck
- Countryside Elementary School Rated A-
- Community Lake
- Recreation Room
About This Home
Update: The seller received two sight-unseen offers in Coming Soon status. You’ll love this thoughtfully updated 3-bedroom, 3-bath CountrySide home tucked away on a quiet cul-de-sac. With skylights, large windows, and vaulted ceilings, the open-concept main level feels bright, airy, and welcoming. A main-level bedroom and full bath offer flexibility—perfect for guests or a home office. The renovated kitchen features rich cabinetry, and great flow for everyday living. Upstairs, you’ll find two additional and spacious bedrooms and an updated full bath. The finished basement adds even more living space with a rec room, a full bath, a large storage room, and a dedicated workshop. Outside, enjoy your morning coffee on the front porch swing or relax on the back deck surrounded by trees. Roof and water heater were just replaced in 2024, the outdoor AC condenser was replaced in 2021. Ideally located just off Route 7 and Route 28, you’re close to all that Loudoun County has to offer. You are minutes away from One Loudoun, Cascades Marketplace, Cascades Overlook and Dulles Town Center. This is the perfect place to call home.
Open House Schedule
-
Sunday, April 27, 20252:00 to 4:00 pm4/27/2025 2:00:00 PM +00:004/27/2025 4:00:00 PM +00:00Come tour this beautiful Countryside home! Sunday, April 27 from 2-4PM.Add to Calendar
Home Details
Home Type
- Single Family
Est. Annual Taxes
- $4,862
Year Built
- Built in 1983
Lot Details
- 6,098 Sq Ft Lot
- Cul-De-Sac
- Property is zoned PDH3
HOA Fees
- $95 Monthly HOA Fees
Home Design
- Colonial Architecture
- Vinyl Siding
- Concrete Perimeter Foundation
Interior Spaces
- Property has 3 Levels
- Open Floorplan
- Ceiling Fan
- Recessed Lighting
- Window Treatments
- Family Room Off Kitchen
- Combination Dining and Living Room
- Recreation Room
- Bonus Room
- Workshop
- Storage Room
- Attic
Kitchen
- Electric Oven or Range
- Built-In Microwave
- Dishwasher
- Stainless Steel Appliances
- Disposal
Flooring
- Wood
- Carpet
Bedrooms and Bathrooms
- En-Suite Primary Bedroom
- En-Suite Bathroom
- Walk-In Closet
- Bathtub with Shower
- Walk-in Shower
Laundry
- Laundry on main level
- Electric Dryer
- Washer
Finished Basement
- Space For Rooms
- Workshop
Parking
- 2 Parking Spaces
- 2 Driveway Spaces
Outdoor Features
- Deck
- Porch
Schools
- Countryside Elementary School
- River Bend Middle School
- Potomac Falls High School
Utilities
- Forced Air Heating and Cooling System
- Heat Pump System
- Electric Water Heater
Listing and Financial Details
- Tax Lot 57
- Assessor Parcel Number 027182997000
Community Details
Overview
- Association fees include common area maintenance, management, snow removal, trash
- Countryside Proprietary HOA
- Countryside Subdivision
- Community Lake
Amenities
- Common Area
Recreation
- Tennis Courts
- Community Basketball Court
- Community Playground
- Community Pool
- Jogging Path
Map
Home Values in the Area
Average Home Value in this Area
Tax History
| Year | Tax Paid | Tax Assessment Tax Assessment Total Assessment is a certain percentage of the fair market value that is determined by local assessors to be the total taxable value of land and additions on the property. | Land | Improvement |
|---|---|---|---|---|
| 2024 | $4,863 | $562,160 | $216,700 | $345,460 |
| 2023 | $4,836 | $552,680 | $216,700 | $335,980 |
| 2022 | $4,436 | $498,370 | $206,700 | $291,670 |
| 2021 | $4,227 | $431,300 | $183,200 | $248,100 |
| 2020 | $4,176 | $403,510 | $178,200 | $225,310 |
| 2019 | $4,037 | $386,350 | $178,200 | $208,150 |
| 2018 | $4,037 | $372,110 | $178,200 | $193,910 |
| 2017 | $4,237 | $376,640 | $178,200 | $198,440 |
| 2016 | $4,110 | $358,950 | $0 | $0 |
| 2015 | $3,929 | $167,990 | $0 | $167,990 |
| 2014 | $3,996 | $187,790 | $0 | $187,790 |
Property History
| Date | Event | Price | Change | Sq Ft Price |
|---|---|---|---|---|
| 04/23/2025 04/23/25 | Pending | -- | -- | -- |
Deed History
| Date | Type | Sale Price | Title Company |
|---|---|---|---|
| Gift Deed | -- | -- |
Mortgage History
| Date | Status | Loan Amount | Loan Type |
|---|---|---|---|
| Previous Owner | $168,000 | New Conventional | |
| Previous Owner | $224,000 | New Conventional |
Similar Homes in Sterling, VA
Source: Bright MLS
MLS Number: VALO2093356
APN: 027-18-2997
- 11 Jeremy Ct
- 10 Jeremy Ct
- 16 Darian Ct
- 3 Newland Ct
- 23 Alden Ct
- 34 Palmer Ct
- 42 Palmer Ct
- 29 Lyndhurst Ct
- 47 Quincy Ct
- 19 Westmoreland Dr
- 17 Westmoreland Dr
- 20182 Redrose Dr
- 45406 Lakeside Dr
- 45410 Lakeside Dr
- 3 Steed Place
- 6 Berkeley Ct
- 6 Vinson Ct
- 202 Heather Glen Rd
- 200 Hawkins Ln
- 259 Chelmsford Ct
