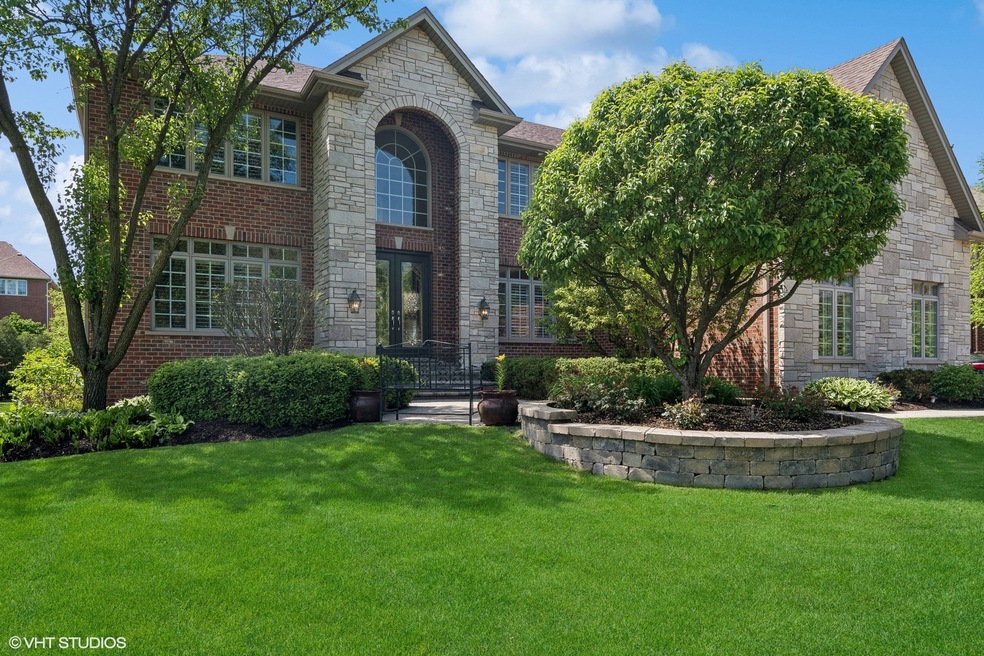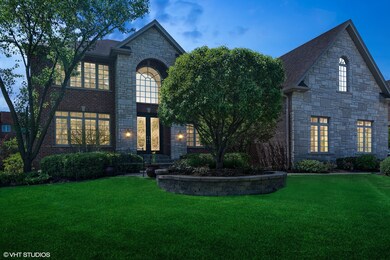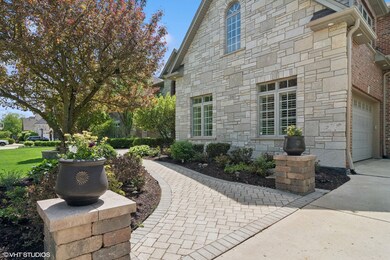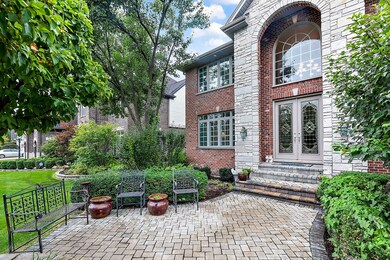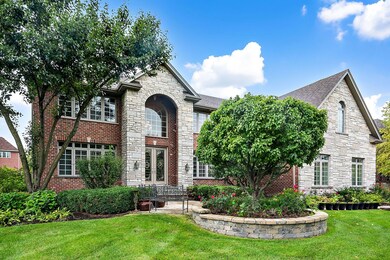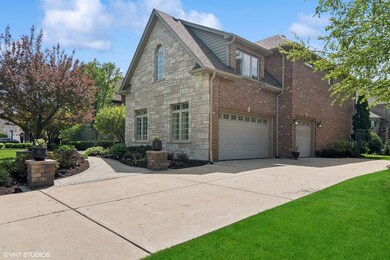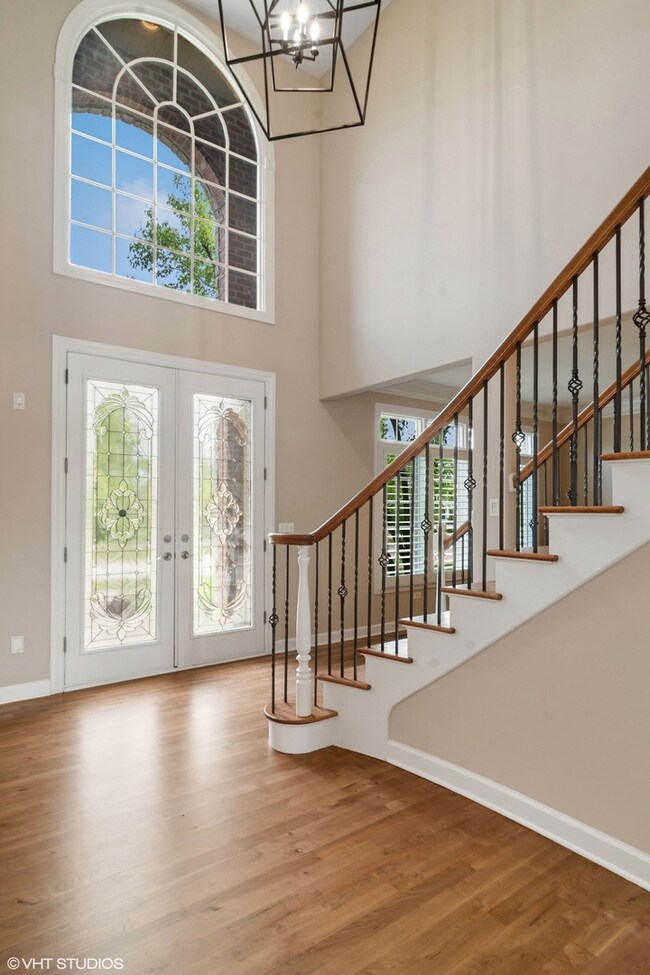
36 Ford Ln Naperville, IL 60565
Knoch Knolls NeighborhoodHighlights
- Second Kitchen
- Home Theater
- Recreation Room
- River Woods Elementary School Rated A+
- Fireplace in Primary Bedroom
- Double Shower
About This Home
As of August 2024RECENTLY RENOVATED, NORTH FACING Fully Custom built home in the much sought after Washington Woods! All brick exterior accented with stonework and NEW ROOF, this home blends tradition & a modern layout with NEW finishes, fixtures, including high ceilings & an open floor plan with large windows providing an airy and sunny feel. Walk in and be amazed by a 2 story foyer with NEW modern chandelier and NEWLY Refinished natural Cherry hardwood floors, and curved iron spindle staircase, creating the perfect WOW factor. The foyer is flanked by the formal living room & spacious dining room with 9ft ceilings and NEW light fixture! Jaw dropping MODERN chef's kitchen with NEW custom white cabinetry accented with an Arctic Shadow gray island contrasted with granite counters and NEW Pearl White subway tile backsplash. Explore your culinary talents with top of the line appliances; Viking multi-burner cooktop, High CFM Exhaust, Sub Zero Fridge, double-oven, built-in microwave and warming drawer. The kitchen is an entertainer's dream angled directly towards a 2 story family room with a signature floor to ceiling stone fireplace. Enjoy a casual meal in the breakfast area/sunroom providing a piece of the outdoors with panoramic views of the back yard with access to the patio. Functional and large FIRST FLOOR BEDROOM with closet and ensuite FULL bathroom. Can be used as an inlaw suite/6th bedroom/Den. First floor includes a full bath AND powder bath providing privacy for the ensuite bedroom. The mudroom/laundry room includes a workspace, access to half bath and an entry from the 3 car attached garage!! A convenient second entry from the garage leads to the basement set of stairs. Upstairs boasts of 5 bedrooms--2 guest bedrooms share a Jack n Jill & the other 2 bedrooms have their own ensuite full baths. 2nd floor All bedrooms have been updated with NEW Modern ceiling fans, and every bathroom has RECENTLY refinished vanities, NEW light fixtures, faucets, and shower equipment. All guest bedrooms have vaulted ceilings for the airy feel! Spacious Master bedroom has a higher tray ceiling, panoramic window seating area, fireplace & full luxury bath with granite counter vanities, jacuzzi, NEW double shower heads & generous sized walk-in closet with built-ins!! The open balcony upstairs provides the much needed connection between the upstairs & main floor. The 2nd floor includes highly durable bamboo floors. Plantation shutters on all windows, and recently painted upgraded trims give the home a luxury look. Basement is carved out for recreational & entertaining purposes with an accented brick wall, fireplace, full functional kitchen with white cabinets, stainless steel appliances, and high CFM exhaust to the exterior. The basement also includes a full bath with a large theater room with extra storage room. The large open area is useful for those social gatherings or just a game night!! NEWER Sump Pumps with back up pump and both NEWER AC units. The cozy backyard has a brick paver patio with firepit! All first floor and basement windows/doors are equipped with a security sensor. NEW Exterior light fixtures, and Window have been professionally cleaned and sills have been power washed. Maintain your home cleanliness with a built-in central vacuum system. Show off your pristine lawn with an in-ground sprinkler system, with NEW irrigation heads. It's also the location-Close to the wonderful Whalon Lake walk path/bike trail, luscious ponds, Hidden lakes trail with amazing paths & views. Minutes away from Downtown Naperville that includes an array of shops, specialty stores, restaurants, cafes, and eateries. Catering to every palate, from casual dining and big fashion brands, to gourmet experiences and boutique designers. Highly acclaimed and awarded district 203 schools; River view elementary, Madison JR. High, and Naperville Central HS.
Home Details
Home Type
- Single Family
Est. Annual Taxes
- $24,981
Year Built
- Built in 2004 | Remodeled in 2024
Lot Details
- 0.31 Acre Lot
- Lot Dimensions are 90x150
- Sprinkler System
HOA Fees
- $85 Monthly HOA Fees
Parking
- 3 Car Attached Garage
- Driveway
- Parking Included in Price
Home Design
- Georgian Architecture
- Brick or Stone Mason
- Asphalt Roof
- Concrete Perimeter Foundation
Interior Spaces
- 7,347 Sq Ft Home
- 3-Story Property
- Central Vacuum
- Vaulted Ceiling
- Ceiling Fan
- Skylights
- Plantation Shutters
- Entrance Foyer
- Family Room with Fireplace
- 3 Fireplaces
- Living Room
- Formal Dining Room
- Home Theater
- Recreation Room
- Heated Sun or Florida Room
- Lower Floor Utility Room
- Storage Room
- Wood Flooring
- Unfinished Attic
Kitchen
- Second Kitchen
- Double Oven
- Microwave
- Dishwasher
- Disposal
Bedrooms and Bathrooms
- 6 Bedrooms
- 6 Potential Bedrooms
- Main Floor Bedroom
- Fireplace in Primary Bedroom
- Dual Sinks
- Soaking Tub
- Double Shower
- Separate Shower
Laundry
- Laundry Room
- Dryer
- Washer
Finished Basement
- Basement Fills Entire Space Under The House
- Sump Pump
- Fireplace in Basement
- Recreation or Family Area in Basement
- Finished Basement Bathroom
- Basement Storage
- Basement Lookout
Home Security
- Storm Windows
- Carbon Monoxide Detectors
Schools
- River Woods Elementary School
- Madison Junior High School
- Naperville Central High School
Utilities
- Forced Air Zoned Heating and Cooling System
- Humidifier
- Heating System Uses Natural Gas
- Lake Michigan Water
- Multiple Water Heaters
Community Details
- Steve Gornick Association, Phone Number (630) 215-5235
- Washington Woods Subdivision, Estancia Floorplan
Map
Home Values in the Area
Average Home Value in this Area
Property History
| Date | Event | Price | Change | Sq Ft Price |
|---|---|---|---|---|
| 08/13/2024 08/13/24 | Sold | $1,375,000 | -8.0% | $187 / Sq Ft |
| 05/28/2024 05/28/24 | Pending | -- | -- | -- |
| 05/08/2024 05/08/24 | For Sale | $1,495,000 | -- | $203 / Sq Ft |
Tax History
| Year | Tax Paid | Tax Assessment Tax Assessment Total Assessment is a certain percentage of the fair market value that is determined by local assessors to be the total taxable value of land and additions on the property. | Land | Improvement |
|---|---|---|---|---|
| 2023 | $27,741 | $409,478 | $112,157 | $297,321 |
| 2022 | $24,981 | $369,165 | $101,115 | $268,050 |
| 2021 | $23,345 | $345,175 | $94,544 | $250,631 |
| 2020 | $23,586 | $349,961 | $107,571 | $242,390 |
| 2019 | $22,803 | $333,297 | $102,449 | $230,848 |
| 2018 | $21,784 | $319,005 | $98,056 | $220,949 |
| 2017 | $22,612 | $325,134 | $99,940 | $225,194 |
| 2016 | $22,795 | $322,400 | $99,100 | $223,300 |
| 2015 | $21,771 | $309,300 | $95,100 | $214,200 |
| 2014 | $21,771 | $309,300 | $95,100 | $214,200 |
| 2013 | $21,771 | $289,100 | $88,900 | $200,200 |
Mortgage History
| Date | Status | Loan Amount | Loan Type |
|---|---|---|---|
| Previous Owner | $970,000 | New Conventional | |
| Previous Owner | $550,000 | Adjustable Rate Mortgage/ARM | |
| Previous Owner | $627,000 | Unknown | |
| Previous Owner | $650,000 | New Conventional | |
| Previous Owner | $2,500,000 | Construction |
Deed History
| Date | Type | Sale Price | Title Company |
|---|---|---|---|
| Warranty Deed | $1,375,000 | Old Republic Title | |
| Interfamily Deed Transfer | -- | Fidelity National Title | |
| Deed | $963,000 | Chicago Title Insurance Co | |
| Warranty Deed | $335,000 | First American Title |
Similar Homes in Naperville, IL
Source: Midwest Real Estate Data (MRED)
MLS Number: 12050393
APN: 02-06-411-006
- 44 Baker Ln
- 20 Pinnacle Ct
- 51 Ford Ln
- 15 Pinnacle Ct
- 2417 Rivermist Ct
- 2686 Wabash Ct
- 25W550 Royce Rd
- 2505 River Woods Dr
- 227 Arlington Ave
- 354 Gateshead Dr
- 2624 Haddassah Dr
- 2755 Newport Dr
- 2146 Sunderland Ct Unit 102B
- 27 Exeter Ct Unit 101B
- 2160 Lancaster Cir Unit 4202C
- 31 Plymouth Ct Unit 102B
- 263 N Canyon Dr
- 2139 Templar Dr
- 2643 Newport Dr
- 1916 Wisteria Ct Unit 3
