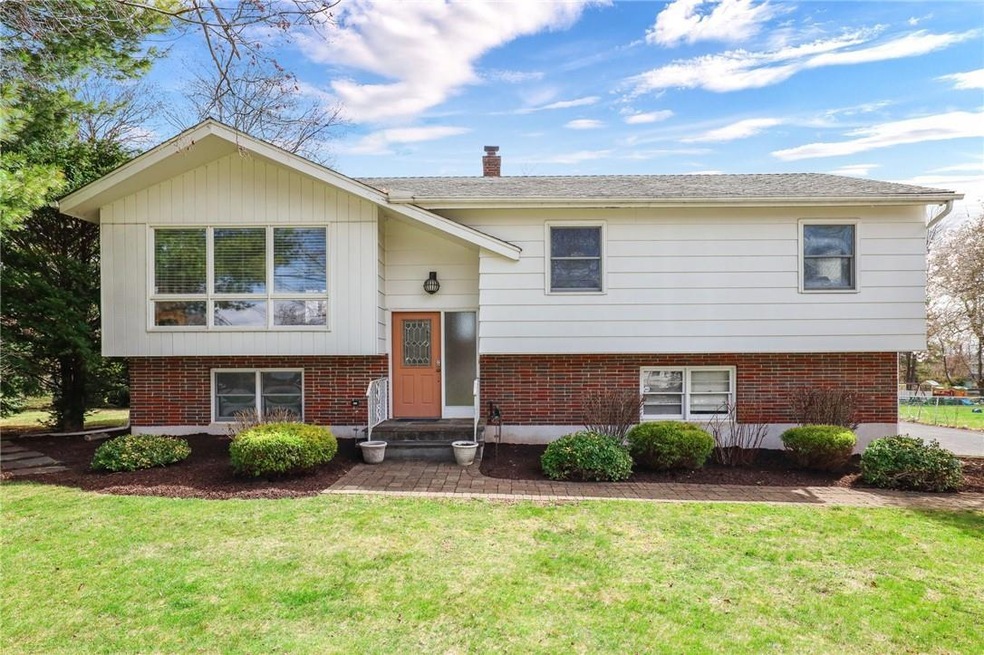
36 Friendly Rd Mahopac, NY 10541
Carmel NeighborhoodHighlights
- Deck
- Property is near public transit
- Formal Dining Room
- Thomas Jefferson Elementary School Rated A
- Wood Flooring
- Stainless Steel Appliances
About This Home
As of June 2024Welcome to 36 Friendly Avenue! Nestled on a picturesque lot, this well-maintained raised ranch offers more than just a home—it offers a lifestyle. Boasting breathtaking views, this 3-bedroom residence with a lower-level family room and two full baths presents a versatile living arrangement that adapts to your needs. Step inside to discover a living room filled with natural light, providing the perfect backdrop for everyday living and entertaining. Adjacent is the dining area, seamlessly flowing into the eat-in kitchen featuring stainless steel appliances. Step into a charming sunroom, a tranquil retreat overlooking the backyard—a sanctuary for relaxation and outdoor gatherings. The lower level includes a full-sized washer/dryer in the laundry room. Strategically located just over an hour's drive from Manhattan, this residence offers the allure of suburban tranquility with easy access to urban amenities. Whether you're commuting to the city or exploring the local attractions, convenience is always within reach. With its unbeatable combination of space, location, and potential, this home epitomizes value. Don't miss out on the opportunity to make it yours—schedule a viewing today and experience the lifestyle that awaits you at 36 Friendly Avenue! Additional Information: HeatingFuel:Oil Above Ground,ParkingFeatures:2 Car Attached,
Last Agent to Sell the Property
Houlihan Lawrence Inc. Brokerage Phone: (914) 962-4900 License #30BE0990610

Home Details
Home Type
- Single Family
Est. Annual Taxes
- $11,296
Year Built
- Built in 1963
Lot Details
- 0.46 Acre Lot
- Cul-De-Sac
- Level Lot
Home Design
- Brick Exterior Construction
- Frame Construction
- Wood Siding
Interior Spaces
- 1,758 Sq Ft Home
- 2-Story Property
- Ceiling Fan
- Formal Dining Room
- Attic Fan
- Property Views
- Finished Basement
Kitchen
- Eat-In Kitchen
- Microwave
- Dishwasher
- Stainless Steel Appliances
Flooring
- Wood
- Carpet
Bedrooms and Bathrooms
- 3 Bedrooms
- 2 Full Bathrooms
Laundry
- Dryer
- Washer
Parking
- 2 Car Attached Garage
- Garage Door Opener
Schools
- Thomas Jefferson Elementary School
- Lakeland-Copper Beech Middle Sch
- Lakeland High School
Utilities
- Cooling System Mounted To A Wall/Window
- Baseboard Heating
- Heating System Uses Oil
- Oil Water Heater
- Septic Tank
Additional Features
- Deck
- Property is near public transit
Community Details
- Park
Listing and Financial Details
- Assessor Parcel Number 372000-085-008-0002-048-000-0000
Map
Home Values in the Area
Average Home Value in this Area
Property History
| Date | Event | Price | Change | Sq Ft Price |
|---|---|---|---|---|
| 06/24/2024 06/24/24 | Sold | $575,000 | +9.5% | $327 / Sq Ft |
| 05/03/2024 05/03/24 | Pending | -- | -- | -- |
| 04/12/2024 04/12/24 | For Sale | $525,000 | -- | $299 / Sq Ft |
Tax History
| Year | Tax Paid | Tax Assessment Tax Assessment Total Assessment is a certain percentage of the fair market value that is determined by local assessors to be the total taxable value of land and additions on the property. | Land | Improvement |
|---|---|---|---|---|
| 2023 | $11,296 | $406,900 | $81,900 | $325,000 |
| 2022 | $11,285 | $366,600 | $81,900 | $284,700 |
| 2021 | $10,972 | $332,800 | $81,900 | $250,900 |
| 2020 | $8,075 | $323,100 | $81,900 | $241,200 |
| 2019 | $4,878 | $304,800 | $81,900 | $222,900 |
| 2018 | $7,801 | $298,800 | $81,900 | $216,900 |
| 2016 | $8,386 | $184,500 | $51,000 | $133,500 |
Mortgage History
| Date | Status | Loan Amount | Loan Type |
|---|---|---|---|
| Open | $242,000 | New Conventional |
Deed History
| Date | Type | Sale Price | Title Company |
|---|---|---|---|
| Bargain Sale Deed | $575,000 | None Listed On Document | |
| Warranty Deed | -- | None Listed On Document |
Similar Homes in Mahopac, NY
Source: OneKey® MLS
MLS Number: H6299523
APN: 372000-085-008-0002-048-000-0000
- 5 Boniello Dr
- 77 Friendly Rd
- 309 Tulip Ln
- 26 Hilltop Dr
- 28 Perch Dr
- 183 Lake Baldwin Dr
- 11 Trout Place
- 1 Fanny Cir
- 104 Williamsburg Dr
- 4 Leaf Ct
- 320 Osceola Rd
- 28 Red Brook Rd
- 240 Mahopac Ave
- 00 Baldwin Place Rd
- 182 Wood St
- 11 Maple Way
- 72 Jonathan Dr
- 38 Hillside Ave
- 14 Entrance Way
- 0 Dring Ln Unit KEYH6242241
