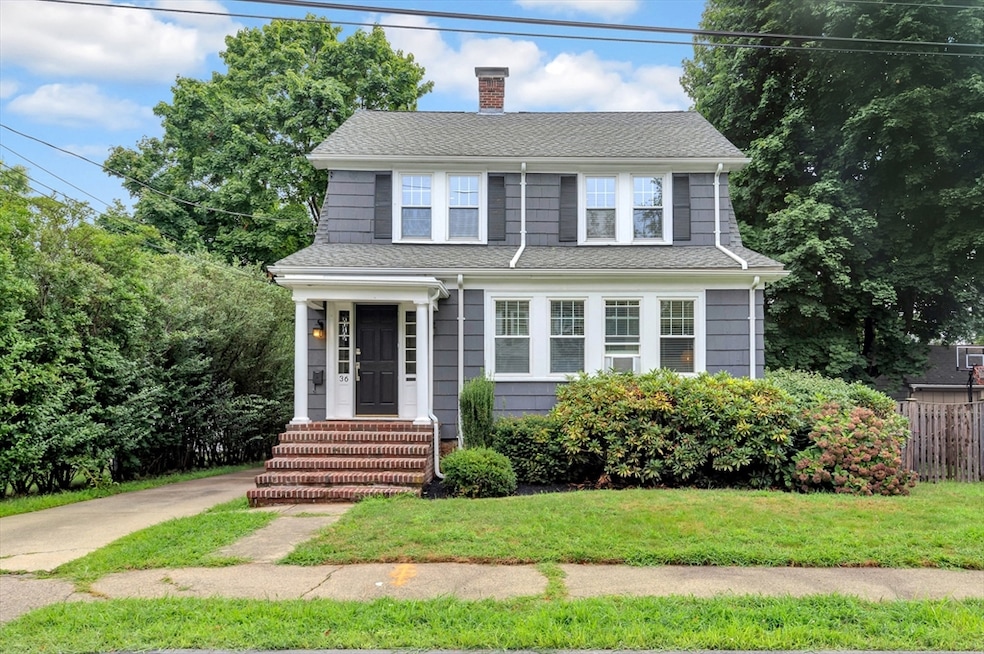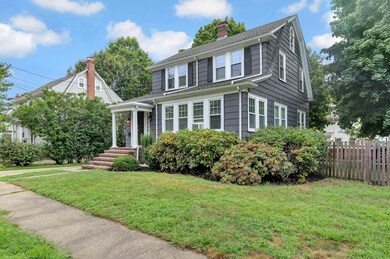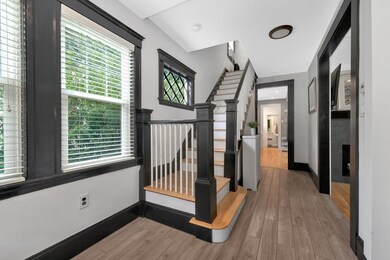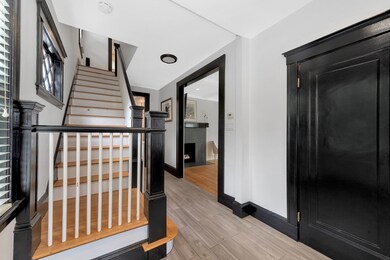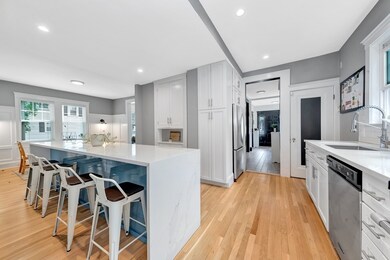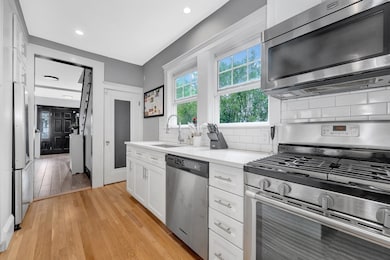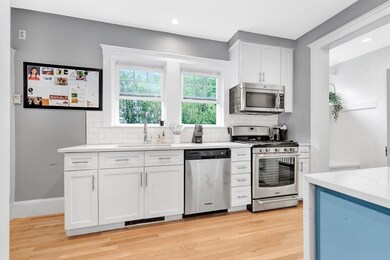
36 Garden St Milton, MA 02186
Highlights
- Medical Services
- Open Floorplan
- Colonial Architecture
- Milton High School Rated A
- Custom Closet System
- Property is near public transit
About This Home
As of November 2024Recently renovated 3 bedroom home located in one of the most coveted East Milton neighborhoods, just steps to shopping, schools, restaurants, Cunningham Park, and more. This home features a beautiful modern, eat-in kitchen with stainless steel appliances and an 11 foot island with a quartz waterfall countertop. The first floor has an open floor plan with a gorgeous fireplace, recessed lighting, custom built-ins, half bath, high ceilings, sun porch/study, and a three season porch off the kitchen which overlooks the landscaped backyard. The second floor boasts amazing sunlight, three spacious bedrooms, a beautifully renovated bathroom, and a large walk-in closet, which can also be used as an office. The 3rd floor bonus room is spacious and can to be used as a study, playroom or a guest room. This home also features new windows, gas heating system, 200 amp electrical, and roof. The backyard is fenced in with a set up for an outdoor TV, built-in fire pit, and detached garage.
Home Details
Home Type
- Single Family
Est. Annual Taxes
- $10,793
Year Built
- Built in 1926 | Remodeled
Lot Details
- 6,299 Sq Ft Lot
- Near Conservation Area
- Fenced Yard
- Fenced
- Level Lot
- Irregular Lot
- Property is zoned RC
Parking
- 1 Car Detached Garage
- Driveway
- Open Parking
- Off-Street Parking
Home Design
- Colonial Architecture
- Frame Construction
- Blown-In Insulation
- Shingle Roof
Interior Spaces
- 1,811 Sq Ft Home
- Open Floorplan
- Crown Molding
- Wainscoting
- Coffered Ceiling
- Ceiling Fan
- Recessed Lighting
- Decorative Lighting
- Light Fixtures
- Insulated Windows
- Living Room with Fireplace
- Home Office
- Bonus Room
- Screened Porch
- Home Security System
Kitchen
- Range
- Microwave
- Freezer
- Dishwasher
- Stainless Steel Appliances
- Kitchen Island
- Solid Surface Countertops
Flooring
- Wood
- Wall to Wall Carpet
- Ceramic Tile
Bedrooms and Bathrooms
- 3 Bedrooms
- Primary bedroom located on second floor
- Custom Closet System
- Separate Shower
Laundry
- Dryer
- Washer
Unfinished Basement
- Basement Fills Entire Space Under The House
- Interior Basement Entry
- Sump Pump
- Block Basement Construction
- Laundry in Basement
Location
- Property is near public transit
- Property is near schools
Schools
- Collicot Elementary School
- Pierce Middle School
- Milton High School
Utilities
- Window Unit Cooling System
- 3 Heating Zones
- Heating System Uses Natural Gas
- Baseboard Heating
- Electric Baseboard Heater
- Gas Water Heater
Listing and Financial Details
- Assessor Parcel Number M:H B:019 L:20,131373
Community Details
Overview
- No Home Owners Association
Amenities
- Medical Services
- Shops
Recreation
- Tennis Courts
- Park
- Jogging Path
- Bike Trail
Map
Home Values in the Area
Average Home Value in this Area
Property History
| Date | Event | Price | Change | Sq Ft Price |
|---|---|---|---|---|
| 11/06/2024 11/06/24 | Sold | $975,000 | -0.4% | $538 / Sq Ft |
| 09/11/2024 09/11/24 | Pending | -- | -- | -- |
| 09/10/2024 09/10/24 | Price Changed | $979,000 | -1.6% | $541 / Sq Ft |
| 08/08/2024 08/08/24 | For Sale | $995,000 | +30.1% | $549 / Sq Ft |
| 06/30/2020 06/30/20 | Sold | $765,000 | +6.4% | $468 / Sq Ft |
| 05/18/2020 05/18/20 | Pending | -- | -- | -- |
| 05/13/2020 05/13/20 | For Sale | $719,000 | -- | $440 / Sq Ft |
Tax History
| Year | Tax Paid | Tax Assessment Tax Assessment Total Assessment is a certain percentage of the fair market value that is determined by local assessors to be the total taxable value of land and additions on the property. | Land | Improvement |
|---|---|---|---|---|
| 2025 | $11,231 | $1,012,700 | $509,200 | $503,500 |
| 2024 | $10,793 | $988,400 | $484,900 | $503,500 |
| 2023 | $10,403 | $912,500 | $461,900 | $450,600 |
| 2022 | $10,129 | $812,300 | $461,900 | $350,400 |
| 2021 | $9,693 | $738,200 | $404,400 | $333,800 |
| 2020 | $9,534 | $726,700 | $396,800 | $329,900 |
| 2019 | $9,300 | $705,600 | $385,300 | $320,300 |
| 2018 | $9,006 | $652,100 | $337,600 | $314,500 |
| 2017 | $8,425 | $621,300 | $321,500 | $299,800 |
| 2016 | $7,761 | $574,900 | $281,300 | $293,600 |
| 2015 | $7,647 | $548,600 | $261,200 | $287,400 |
Mortgage History
| Date | Status | Loan Amount | Loan Type |
|---|---|---|---|
| Open | $655,000 | Purchase Money Mortgage | |
| Closed | $655,000 | Purchase Money Mortgage | |
| Closed | $675,000 | Stand Alone Refi Refinance Of Original Loan | |
| Closed | $510,400 | New Conventional | |
| Previous Owner | $397,500 | Purchase Money Mortgage | |
| Previous Owner | $417,000 | Purchase Money Mortgage |
Deed History
| Date | Type | Sale Price | Title Company |
|---|---|---|---|
| Not Resolvable | $765,000 | None Available | |
| Deed | $530,000 | -- | |
| Deed | $525,000 | -- | |
| Deed | $480,000 | -- | |
| Deed | $530,000 | -- | |
| Deed | $525,000 | -- | |
| Deed | $480,000 | -- | |
| Deed | $220,000 | -- | |
| Deed | $171,500 | -- |
Similar Homes in the area
Source: MLS Property Information Network (MLS PIN)
MLS Number: 73275665
APN: MILT-000000-H000019-000020
- 29 Governors Rd
- 46 Century Ln
- 50 Franklin St
- 161 Gardiner Rd
- 69 Willard St
- 590 Pleasant St
- 53 Wallace Rd
- 17 Bates Rd
- 11 Wallace Rd
- 11 Christopher Dr
- 135 Willard St Unit 11
- 24 Wyndmere Rd
- 63 Hurlcroft Rd
- 191 Church St
- 200 Granite Ave
- 47 Denmark Ave
- 18 Kimball St
- 209 Milton St
- 162 Milton St
- 19-21 Denmark Ave
