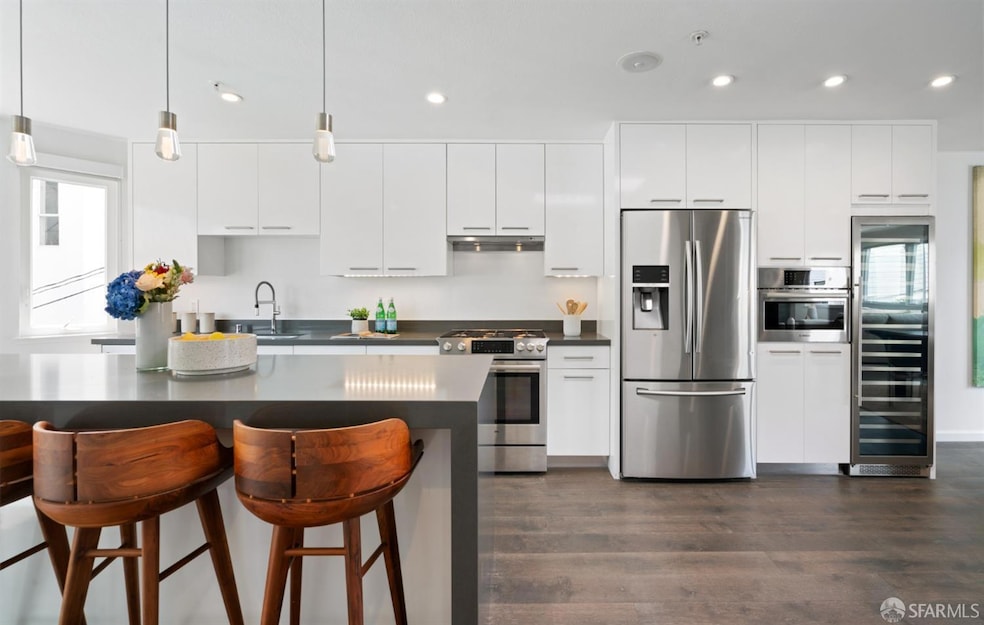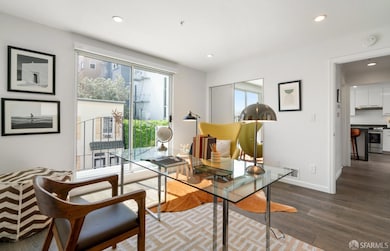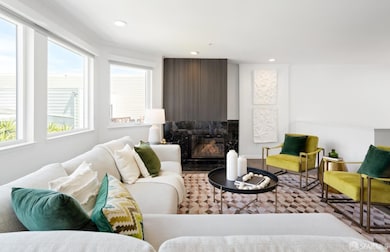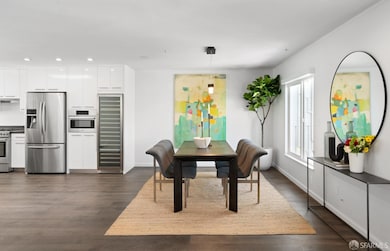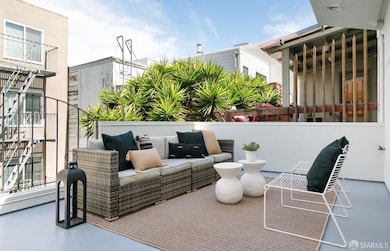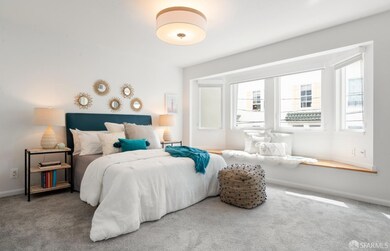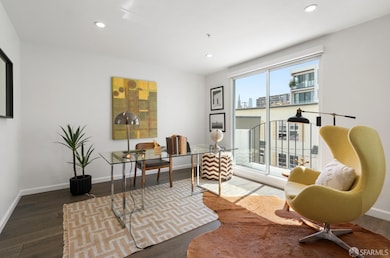
36 Houston St San Francisco, CA 94133
Russian Hill NeighborhoodEstimated payment $15,180/month
Highlights
- Unit is on the top floor
- 3-minute walk to Columbus And Lombard Sb
- Built-In Refrigerator
- Yick Wo Elementary School Rated A
- City View
- 2-minute walk to Fay Park
About This Home
Stylishly modern 4-bed, 3-bath, two-level Russian Hill/North Beach condo just off Columbus near landmarks like Washington Square and storied live-show venue Bimbo's. Exceptional 98 Walk Score, 84 Transit Score & 71 Bike Score. Bright upper level features a spacious open layout enhanced by skylights, recessed lighting, a chic fireplace, and peek-a-boo skyline views. An updated stainless gourmet kitchen is both impressive and functional, with an oversized 8-foot island featuring a beverage-friendly drawer refrigerator and freezer, Bosch slide-in gas range with externally vented hood, built-in microwave, a 36-inch Samsung dual-drawer fridge, large Zephyr wine cooler, Bosch dishwasher, and plentiful sleek cabinetry. The quiet sleeping level below has three large bedrooms and two bathrooms, including a luxurious primary suite opening directly onto an exclusive patio (250+ sqft). Elegant baths feature new vanities and lights, full shower-over-tub layouts, and full-height mirrors. Thoughtful amenities include stacked LG washer/dryer, dual-pane windows, ceiling speakers, polished chrome accents, and rich finishes. Part of an informally run 2-unit HOA, there is a shared garage downstairs with a parking space for number 36. Number 36 perfectly blends style, urban comfort, and location.
Open House Schedule
-
Sunday, April 27, 20252:00 to 4:00 pm4/27/2025 2:00:00 PM +00:004/27/2025 4:00:00 PM +00:00Stylishly modern 4-bed, 3.5-bath, two-level Russian Hill/North Beach condo just off Columbus near landmarks like Washington Square and storied venue Bimbo’s. Exceptional 98 Walk Score, 84 Transit Score & 71 Bike Score. Bright upper level features a spacious open layout enhanced by dual skylights, recessed lighting, and a chic fireplace. Gourmet kitchen impresses with an oversized 8-foot island, Bosch gas range, externally vented hood, built-in microwave, Samsung dual-drawer fridge, Zephyr wine cooler, Bosch dishwasher, and sleek cabinetry. The quiet sleeping level below has three large bedrooms, including a luxurious primary suite (250+ sqft) opening directly onto a private patio. Elegant baths feature dual vanities and full shower-over-tub layouts. Thoughtful amenities include stacked LG washer/dryer, dual-pane windows, ceiling speakers, polished chrome accents, and rich finishes. No. 36 perfectly blends sophisticated style, urban comfort, and an unbeatable location.Add to Calendar
-
Tuesday, April 29, 20259:30 to 11:00 am4/29/2025 9:30:00 AM +00:004/29/2025 11:00:00 AM +00:00Stylishly modern 4-bed, 3.5-bath, two-level Russian Hill/North Beach condo just off Columbus near landmarks like Washington Square and storied venue Bimbo’s. Exceptional 98 Walk Score, 84 Transit Score & 71 Bike Score. Bright upper level features a spacious open layout enhanced by dual skylights, recessed lighting, and a chic fireplace. Gourmet kitchen impresses with an oversized 8-foot island, Bosch gas range, externally vented hood, built-in microwave, Samsung dual-drawer fridge, Zephyr wine cooler, Bosch dishwasher, and sleek cabinetry. The quiet sleeping level below has three large bedrooms, including a luxurious primary suite (250+ sqft) opening directly onto a private patio. Elegant baths feature dual vanities and full shower-over-tub layouts. Thoughtful amenities include stacked LG washer/dryer, dual-pane windows, ceiling speakers, polished chrome accents, and rich finishes. No. 36 perfectly blends sophisticated style, urban comfort, and an unbeatable location.Add to Calendar
Property Details
Home Type
- Condominium
Est. Annual Taxes
- $24,254
Year Built
- Built in 1993 | Remodeled
HOA Fees
- $350 Monthly HOA Fees
Parking
- 1 Car Garage
- Front Facing Garage
- Side by Side Parking
- Garage Door Opener
Home Design
- Modern Architecture
Interior Spaces
- 2,418 Sq Ft Home
- 2-Story Property
- Skylights in Kitchen
- Double Pane Windows
- Formal Entry
- Great Room
- Family Room Off Kitchen
- Living Room with Fireplace
- City Views
Kitchen
- Breakfast Area or Nook
- Built-In Gas Oven
- Free-Standing Electric Oven
- Self-Cleaning Oven
- Range Hood
- Microwave
- Built-In Refrigerator
- Ice Maker
- Dishwasher
- Wine Refrigerator
- Kitchen Island
Flooring
- Wood
- Carpet
- Stone
- Tile
Bedrooms and Bathrooms
- Main Floor Bedroom
- 3 Full Bathrooms
- Dual Vanity Sinks in Primary Bathroom
- Low Flow Toliet
- Bathtub with Shower
- Low Flow Shower
Laundry
- Laundry closet
- Stacked Washer and Dryer
Home Security
Utilities
- Central Heating
- Heating System Uses Gas
Additional Features
- Balcony
- South Facing Home
- Unit is on the top floor
Listing and Financial Details
- Assessor Parcel Number 0050029
Community Details
Overview
- Association fees include common areas, insurance on structure
- 2 Units
- Low-Rise Condominium
Pet Policy
- Pets Allowed
Security
- Fire and Smoke Detector
- Fire Suppression System
Map
Home Values in the Area
Average Home Value in this Area
Tax History
| Year | Tax Paid | Tax Assessment Tax Assessment Total Assessment is a certain percentage of the fair market value that is determined by local assessors to be the total taxable value of land and additions on the property. | Land | Improvement |
|---|---|---|---|---|
| 2024 | $24,254 | $2,003,076 | $1,001,538 | $1,001,538 |
| 2023 | $23,893 | $1,963,800 | $981,900 | $981,900 |
| 2022 | $23,446 | $1,925,296 | $962,648 | $962,648 |
| 2021 | $23,034 | $1,887,546 | $943,773 | $943,773 |
| 2020 | $23,130 | $1,868,192 | $934,096 | $934,096 |
| 2019 | $22,335 | $1,831,562 | $915,781 | $915,781 |
| 2018 | $21,582 | $1,795,650 | $897,825 | $897,825 |
| 2017 | $21,030 | $1,760,442 | $880,221 | $880,221 |
| 2016 | $20,704 | $1,725,924 | $862,962 | $862,962 |
| 2015 | $20,599 | $1,700,000 | $850,000 | $850,000 |
| 2014 | $16,853 | $1,406,356 | $703,178 | $703,178 |
Property History
| Date | Event | Price | Change | Sq Ft Price |
|---|---|---|---|---|
| 04/21/2025 04/21/25 | For Sale | $2,295,000 | -- | $949 / Sq Ft |
Deed History
| Date | Type | Sale Price | Title Company |
|---|---|---|---|
| Deed | -- | -- | |
| Interfamily Deed Transfer | -- | First American Title Company | |
| Interfamily Deed Transfer | -- | First American Title Company | |
| Grant Deed | $1,700,000 | Old Republic Title Company | |
| Grant Deed | $1,400,000 | First American Title Company | |
| Interfamily Deed Transfer | -- | First American Title | |
| Interfamily Deed Transfer | -- | -- | |
| Interfamily Deed Transfer | -- | Financial Title | |
| Grant Deed | $850,000 | Fidelity National Title Co | |
| Interfamily Deed Transfer | -- | Fidelity National Title Co | |
| Grant Deed | $505,000 | Fidelity National Title Co |
Mortgage History
| Date | Status | Loan Amount | Loan Type |
|---|---|---|---|
| Previous Owner | $1,200,000 | New Conventional | |
| Previous Owner | $1,275,000 | New Conventional | |
| Previous Owner | $1,120,000 | New Conventional | |
| Previous Owner | $970,000 | Stand Alone Refi Refinance Of Original Loan | |
| Previous Owner | $750,000 | No Value Available | |
| Previous Owner | $70,000 | Credit Line Revolving | |
| Previous Owner | $637,500 | No Value Available | |
| Previous Owner | $404,000 | No Value Available | |
| Closed | $50,500 | No Value Available |
Similar Homes in San Francisco, CA
Source: San Francisco Association of REALTORS® MLS
MLS Number: 425032188
APN: 0050-029
- 764 Chestnut St
- 745 Chestnut St Unit 202
- 740 Francisco St
- 420 Mission Bay Blvd S Unit 708
- 420 Mission Bay Blvd S Unit 1504
- 1028 Lombard St
- 2250 Mason St
- 400 Bay St
- 4 Montclair Terrace
- 460 Francisco St Unit 103
- 785 Bay St
- 865 Greenwich St
- 530 Chestnut St Unit C408
- 329 Bay St Unit 204
- 2130 Leavenworth St Unit 1
- 1060 Filbert St
- 1123 Greenwich St
- 1054 Chestnut St
- 1052 Chestnut St
- 1080 Chestnut St Unit 11B
