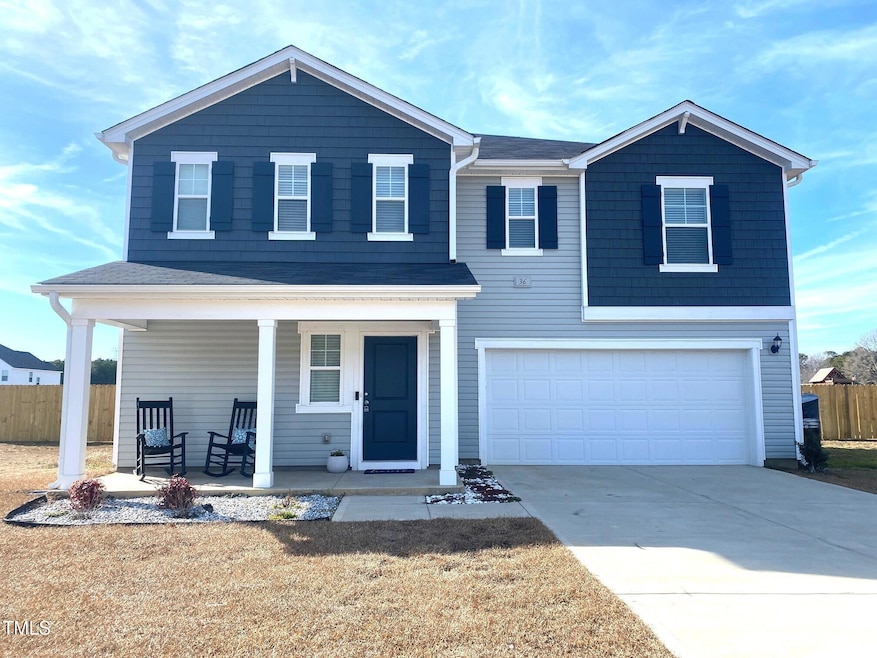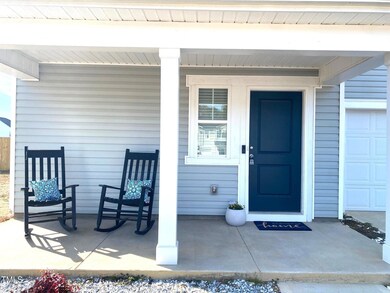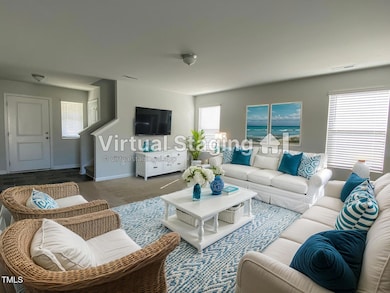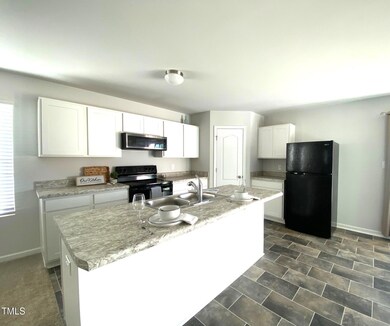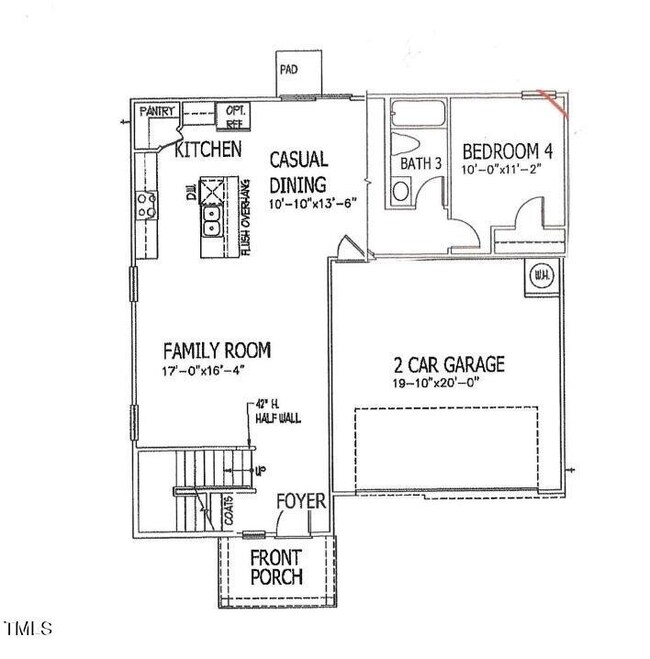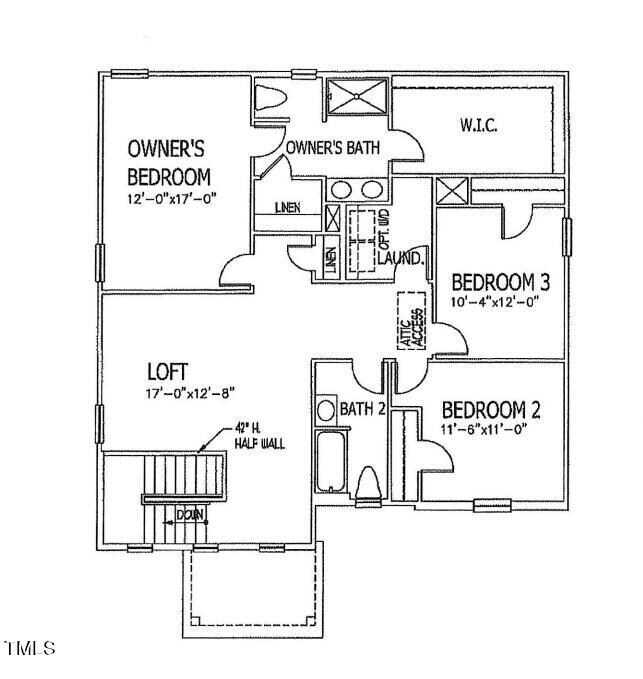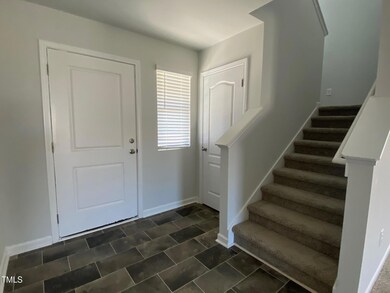
Highlights
- Traditional Architecture
- Loft
- Walk-In Closet
- Main Floor Bedroom
- 2 Car Attached Garage
- Laundry Room
About This Home
As of March 2025FENCED YARD! So much space! This LIKE NEW, 4 bedroom and 3 full baths home is what you've been looking for! The OPEN layout is perfect for entertaining guests! Host them overnight in the MAIN FLOOR GUEST SUITE privately tucked away on the rear side of the home. On the second level, you'll find a huge Owner's suite with deluxe bath featuring a walk-in shower and closet. Two additional bedrooms on the second floor and a loft offer extra space for loved ones and hobbies!
Home Details
Home Type
- Single Family
Est. Annual Taxes
- $2,176
Year Built
- Built in 2023
Lot Details
- 0.46 Acre Lot
- East Facing Home
- Wood Fence
- Back Yard Fenced
HOA Fees
- $40 Monthly HOA Fees
Parking
- 2 Car Attached Garage
- Private Driveway
- 4 Open Parking Spaces
Home Design
- Traditional Architecture
- Slab Foundation
- Architectural Shingle Roof
- Vinyl Siding
Interior Spaces
- 2,266 Sq Ft Home
- 2-Story Property
- Smooth Ceilings
- Ceiling Fan
- Sliding Doors
- Family Room
- Dining Room
- Loft
- Pull Down Stairs to Attic
- Smart Thermostat
Kitchen
- Electric Range
- Microwave
- Dishwasher
- Kitchen Island
Flooring
- Carpet
- Vinyl
Bedrooms and Bathrooms
- 4 Bedrooms
- Main Floor Bedroom
- Walk-In Closet
- 3 Full Bathrooms
- Private Water Closet
- Walk-in Shower
Laundry
- Laundry Room
- Laundry on upper level
Accessible Home Design
- Accessible Full Bathroom
- Accessible Bedroom
- Accessible Kitchen
- Central Living Area
- Handicap Accessible
- Accessible Entrance
Outdoor Features
- Rain Gutters
Schools
- Erwin Elementary School
- Coats - Erwin Middle School
- Triton High School
Utilities
- Forced Air Heating and Cooling System
- Heat Pump System
- Electric Water Heater
- Septic Tank
Community Details
- Southeastern HOA, Phone Number (910) 493-3707
- Built by DreamFinders
- Schabert Crossing Subdivision
Listing and Financial Details
- Assessor Parcel Number 060596 0132 29
Map
Home Values in the Area
Average Home Value in this Area
Property History
| Date | Event | Price | Change | Sq Ft Price |
|---|---|---|---|---|
| 03/18/2025 03/18/25 | Sold | $319,000 | -0.3% | $141 / Sq Ft |
| 02/05/2025 02/05/25 | Pending | -- | -- | -- |
| 01/21/2025 01/21/25 | Price Changed | $319,900 | -1.5% | $141 / Sq Ft |
| 01/10/2025 01/10/25 | Price Changed | $324,800 | 0.0% | $143 / Sq Ft |
| 11/29/2024 11/29/24 | Price Changed | $324,900 | -1.2% | $143 / Sq Ft |
| 11/15/2024 11/15/24 | Price Changed | $328,900 | -0.3% | $145 / Sq Ft |
| 10/31/2024 10/31/24 | For Sale | $329,900 | +10.1% | $146 / Sq Ft |
| 11/02/2023 11/02/23 | Sold | $299,540 | 0.0% | $132 / Sq Ft |
| 04/28/2023 04/28/23 | Pending | -- | -- | -- |
| 04/17/2023 04/17/23 | For Sale | $299,540 | -- | $132 / Sq Ft |
Tax History
| Year | Tax Paid | Tax Assessment Tax Assessment Total Assessment is a certain percentage of the fair market value that is determined by local assessors to be the total taxable value of land and additions on the property. | Land | Improvement |
|---|---|---|---|---|
| 2024 | $2,176 | $304,857 | $0 | $0 |
| 2023 | $224 | $32,720 | $0 | $0 |
| 2022 | $0 | $0 | $0 | $0 |
Mortgage History
| Date | Status | Loan Amount | Loan Type |
|---|---|---|---|
| Closed | $255,200 | New Conventional |
Similar Homes in Dunn, NC
Source: Doorify MLS
MLS Number: 10060905
APN: 060596 0132 29
- 115 Mary Raymond Ln
- 95 Mary Raymond Ln
- 73 Mary Raymond Ln
- 37 Mary Raymond Ln
- 17 Mary Raymond Ln
- 412 N Carolina 82
- 157 Rainbow Dr
- 124 Don Ron Rd
- 101 Mulberry Ln
- 0 Warren Rd Unit 10081920
- 0 Raiford Rd Unit 10077081
- 435 Iris Bryant Rd
- 407 Iris Bryant Rd
- 21 Olde Ferry Ln
- 236 Olde Ferry Ln
- 61 Olde Ferry Ln
- 180 Olde Ferry Ln
- 126 Olde Ferry Ln
- 0 Antioch Church Rd Unit 10054059
- 0 Antioch Church Rd Unit 10054047
