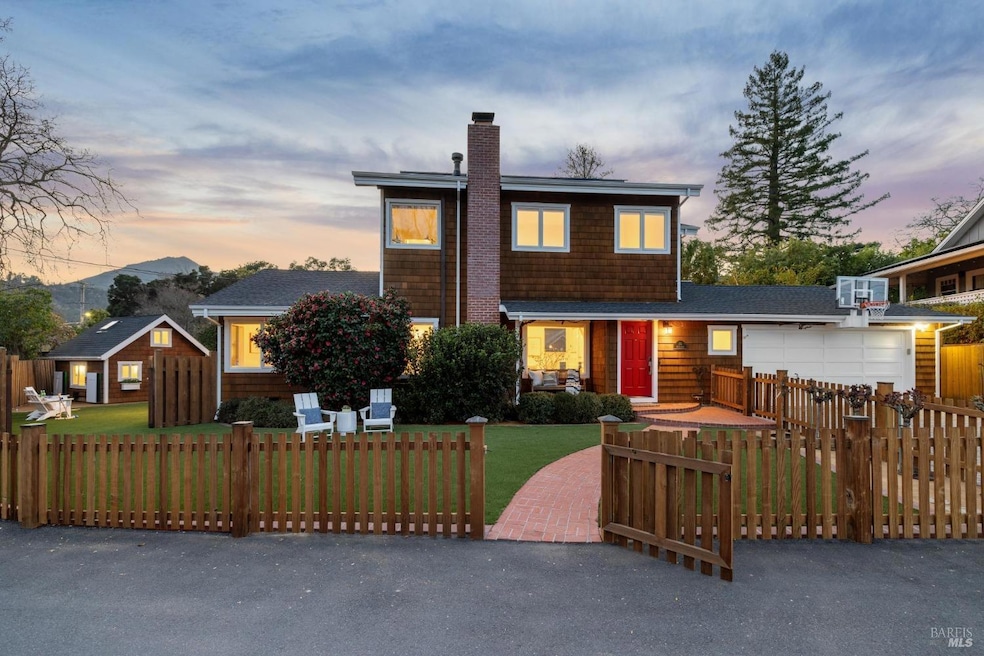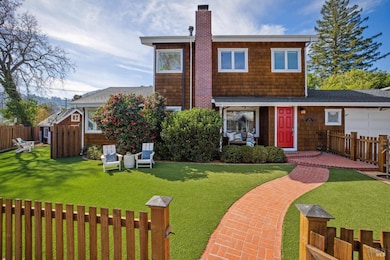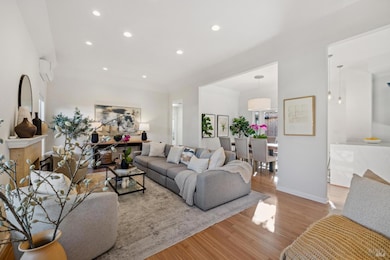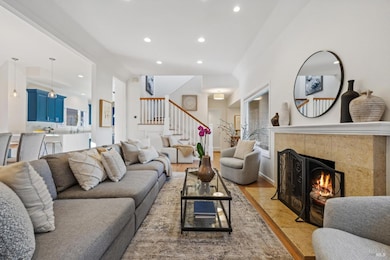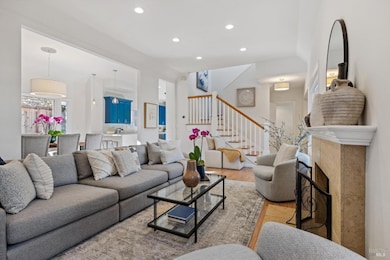
36 Mcallister Ave Kentfield, CA 94904
Kentfield NeighborhoodEstimated payment $18,879/month
Highlights
- Solar Power Battery
- Built-In Refrigerator
- Fireplace in Primary Bedroom
- Anthony G. Bacich Elementary School Rated A
- Views of Mount Tamalpais
- Cathedral Ceiling
About This Home
Located on a sunny corner parcel in the flats of one of Marin's most beloved neighborhoods, this remodeled 3BR+/2.5BA home exudes pride of ownership and is the epitome of charm and sophistication with idyllic indoor/outdoor living. At the heart of the home is an open living room, dining room and kitchen with soaring ceilings and lots of natural light. The gourmet kitchen has abundant countertop space, cabinetry, high-end appliances and peninsula. French doors lead to an outdoor terrace featuring multiple entertaining spaces to dine al fresco using the custom built-in barbeque while enjoying the blooming wisteria and the aroma of flowering jasmine. Featuring a desirable floorplan, the main floor includes 2 bedrooms and 1.5 baths, and the upper level boasts a comfortable primary suite. Adjacent to the primary suite there is a nook plus an additional room perfect for a home office or nursery. The spa-like bathroom has a glass enclosed shower, soaking tub and oversized walk-in closet. There is a two-level 280 sq. ft. detached structure designed to match the style of the main house, Tesla batteries, solar panels, 2-car garage with washer/dryer, wine fridge, EV car charger and tons of storage. Minutes from award-winning schools, restaurants, parks and commute access.
Home Details
Home Type
- Single Family
Est. Annual Taxes
- $25,960
Year Built
- Built in 1948 | Remodeled
Lot Details
- 5,589 Sq Ft Lot
- Property is Fully Fenced
- Wood Fence
- Landscaped
- Artificial Turf
- Sprinkler System
- Low Maintenance Yard
- Garden
Parking
- 2 Car Direct Access Garage
- 3 Open Parking Spaces
- Front Facing Garage
- Garage Door Opener
Property Views
- Mount Tamalpais
- Hills
Home Design
- Side-by-Side
- Composition Roof
- Wood Siding
Interior Spaces
- 2,215 Sq Ft Home
- 2-Story Property
- Cathedral Ceiling
- Ceiling Fan
- Wood Burning Fireplace
- Gas Log Fireplace
- Family Room
- Living Room with Fireplace
- 2 Fireplaces
- Combination Dining and Living Room
- Home Office
- Bonus Room
Kitchen
- Double Oven
- Built-In Gas Oven
- Built-In Gas Range
- Range Hood
- Microwave
- Built-In Refrigerator
- Ice Maker
- Dishwasher
- Wine Refrigerator
- Stone Countertops
- Wine Rack
- Disposal
Flooring
- Wood
- Tile
Bedrooms and Bathrooms
- 3 Bedrooms
- Main Floor Bedroom
- Fireplace in Primary Bedroom
- Primary Bedroom Upstairs
- Bathroom on Main Level
- Tile Bathroom Countertop
- Bathtub with Shower
- Window or Skylight in Bathroom
Laundry
- Laundry in Garage
- Dryer
- Washer
Home Security
- Carbon Monoxide Detectors
- Fire and Smoke Detector
Eco-Friendly Details
- Solar Power Battery
- Energy-Efficient Roof
- Solar Power System
Outdoor Features
- Patio
- Shed
- Built-In Barbecue
- Front Porch
Utilities
- Zoned Heating and Cooling
- Ductless Heating Or Cooling System
- Cooling System Mounted In Outer Wall Opening
- Heating System Uses Gas
- Natural Gas Connected
- Tankless Water Heater
- Internet Available
Community Details
- Kentfield Gardens Subdivision
Listing and Financial Details
- Assessor Parcel Number 074-114-08
Map
Home Values in the Area
Average Home Value in this Area
Tax History
| Year | Tax Paid | Tax Assessment Tax Assessment Total Assessment is a certain percentage of the fair market value that is determined by local assessors to be the total taxable value of land and additions on the property. | Land | Improvement |
|---|---|---|---|---|
| 2024 | $25,960 | $1,991,897 | $1,081,602 | $910,295 |
| 2023 | $25,424 | $1,952,847 | $1,060,398 | $892,449 |
| 2022 | $25,315 | $1,914,560 | $1,039,608 | $874,952 |
| 2021 | $24,888 | $1,877,035 | $1,019,232 | $857,803 |
| 2020 | $24,591 | $1,857,792 | $1,008,783 | $849,009 |
| 2019 | $23,494 | $1,784,613 | $989,010 | $795,603 |
| 2018 | $23,088 | $1,749,632 | $969,624 | $780,008 |
| 2017 | $22,024 | $1,715,333 | $950,616 | $764,717 |
| 2016 | $21,333 | $1,681,700 | $931,977 | $749,723 |
| 2015 | $21,331 | $1,656,447 | $917,982 | $738,465 |
| 2014 | $9,975 | $697,465 | $377,094 | $320,371 |
Property History
| Date | Event | Price | Change | Sq Ft Price |
|---|---|---|---|---|
| 03/21/2025 03/21/25 | For Sale | $2,995,000 | -- | $1,352 / Sq Ft |
Deed History
| Date | Type | Sale Price | Title Company |
|---|---|---|---|
| Grant Deed | -- | None Listed On Document | |
| Interfamily Deed Transfer | -- | Old Republic Title Company | |
| Grant Deed | $1,625,000 | Old Republic Title Company | |
| Interfamily Deed Transfer | -- | None Available | |
| Grant Deed | $414,000 | Fidelity National Title Co | |
| Interfamily Deed Transfer | -- | Fidelity National Title Co |
Mortgage History
| Date | Status | Loan Amount | Loan Type |
|---|---|---|---|
| Previous Owner | $1,210,000 | New Conventional | |
| Previous Owner | $114,200 | Credit Line Revolving | |
| Previous Owner | $1,202,000 | Adjustable Rate Mortgage/ARM | |
| Previous Owner | $1,218,750 | Adjustable Rate Mortgage/ARM | |
| Previous Owner | $635,000 | New Conventional | |
| Previous Owner | $644,000 | New Conventional | |
| Previous Owner | $295,000 | Credit Line Revolving | |
| Previous Owner | $275,000 | Credit Line Revolving | |
| Previous Owner | $644,000 | Unknown | |
| Previous Owner | $644,000 | Unknown | |
| Previous Owner | $150,000 | Unknown | |
| Previous Owner | $644,000 | Unknown | |
| Previous Owner | $644,000 | Unknown | |
| Previous Owner | $70,000 | Credit Line Revolving | |
| Previous Owner | $560,000 | Unknown | |
| Previous Owner | $331,200 | No Value Available |
Similar Homes in the area
Source: Bay Area Real Estate Information Services (BAREIS)
MLS Number: 325008984
APN: 074-114-08
- 821 Sir Francis Drake Blvd
- 11 Stadium Way
- 33 Wolfe Grade
- 838 Sir Francis Drake Blvd Unit 2
- 14 Kentdale Ln
- 51 Laurel Grove Ave
- 52 Corte Oriental Unit 62
- 205 Vista Grande
- 1 Escalle Ln
- 825 Via Casitas
- 33 Frances Ave
- 727 Via Casitas
- 955 Via Casitas
- 264 Murray Ave
- 32 Wolfe Canyon Rd
- 835 S Eliseo Dr
- 90 Upper Briar Rd
- 100 Black Log Rd
- 715 S Eliseo Dr
- 70 Black Log Rd
