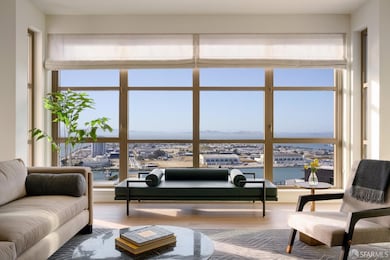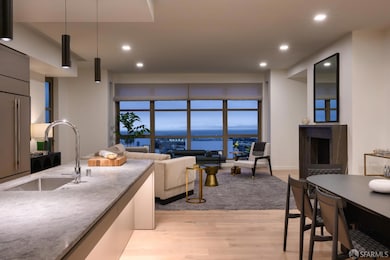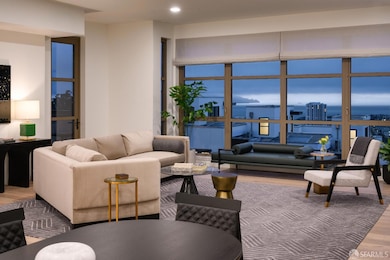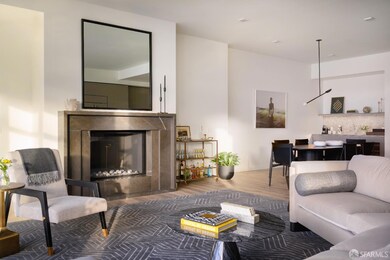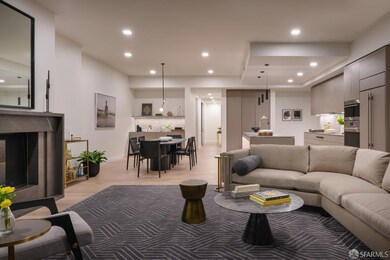
The Bristol 36 Meadow Dr Unit 203 San Francisco, CA 94130
Estimated payment $26,321/month
Highlights
- Property Fronts a Bay or Harbor
- Fitness Center
- New Construction
- Sherman Elementary Rated A-
- Wine Room
- Lap Pool
About This Home
New Release at The Residences at Yerba Buena Island! Introducing The Flats, designed by Hart Howerton and featuring interiors by Meyer Davis a collection of 14 exceptional single-level, half-floor residences and a stunning full-floor penthouse. Experience the best of effortless island living. Residence 203 is an upgraded model home offering 3 bedrooms, 3.5 bathrooms, and 2,546 sq. ft. of living space, with breathtaking views from every room. This residence features floor-to-ceiling windows, an open-concept gourmet chef's kitchen, an elegant great room, and a wet bar. Homes are designed for discreet living, with direct elevator access and private garage parking. Enjoy expansive terraces with stunning views of the Golden Gate Bridge, the Marin Headlands, and the Bay Bridge. Live a lock-and-leave lifestyle, just ~8 minutes from downtown San Francisco by ferry. With easy access to Clipper Cove, Panorama Park, and nearby trails, this exclusive collection offers privacy, nature, and a true sense of community.
Open House Schedule
-
Friday, May 02, 202511:00 am to 2:00 pm5/2/2025 11:00:00 AM +00:005/2/2025 2:00:00 PM +00:00First Open House weekend for the newly completed Flats Residences at Yerba Buena Island. The Flats are expansive, single level residences featuring upscale finishes, ceilings heights approaching 11', and incredible views of the surrounding Bay Area. Sales Gallery is located at 1 Bristol Ct, SF 94130. Parking provided.Add to Calendar
-
Saturday, May 03, 202511:00 am to 4:00 pm5/3/2025 11:00:00 AM +00:005/3/2025 4:00:00 PM +00:00First Open House weekend for the newly completed Flats Residences at Yerba Buena Island. The Flats are expansive, single level residences featuring upscale finishes, ceilings heights approaching 11', and incredible views of the surrounding Bay Area. Sales Gallery is located at 1 Bristol Ct, SF 94130. Parking provided.Add to Calendar
Property Details
Home Type
- Condominium
Lot Details
- Property Fronts a Bay or Harbor
- End Unit
- East Facing Home
- Masonry wall
HOA Fees
- $2,298 Monthly HOA Fees
Parking
- 1 Car Garage
- Electric Vehicle Home Charger
- Private Parking
- Front Facing Garage
- Side by Side Parking
- Garage Door Opener
- Guest Parking
- Open Parking
- Assigned Parking
Property Views
- Views of the Bay Bridge
- Panoramic
- City Lights
- Park or Greenbelt
Home Design
- New Construction
- Contemporary Architecture
- Modern Architecture
- Brick Exterior Construction
- Concrete Foundation
- Composition Roof
- Elastomeric Roof
- Stucco
Interior Spaces
- 2,546 Sq Ft Home
- 1-Story Property
- Triple Pane Windows
- Double Pane Windows
- Window Screens
- Wine Room
- Great Room
- Living Room
- Formal Dining Room
- Bonus Room
Kitchen
- Built-In Electric Oven
- Self-Cleaning Oven
- Gas Cooktop
- Range Hood
- Microwave
- Built-In Freezer
- Built-In Refrigerator
- Ice Maker
- Dishwasher
- Kitchen Island
- Marble Countertops
- Disposal
Flooring
- Wood
- Stone
- Tile
Bedrooms and Bathrooms
- Sitting Area In Primary Bedroom
- Primary Bedroom Upstairs
- Walk-In Closet
- Marble Bathroom Countertops
- Dual Vanity Sinks in Primary Bathroom
- Low Flow Toliet
- Soaking Tub in Primary Bathroom
- Bathtub
- Separate Shower
- Low Flow Shower
Laundry
- Laundry Room
- Laundry on lower level
- Stacked Washer and Dryer
Home Security
Accessible Home Design
- Roll-in Shower
- Accessible Doors
Eco-Friendly Details
- LEED For Homes
- ENERGY STAR Qualified Appliances
- Energy-Efficient Windows
- Energy-Efficient Construction
- Energy-Efficient HVAC
- Energy-Efficient Lighting
- Energy-Efficient Insulation
- Energy-Efficient Doors
- Energy-Efficient Thermostat
- Air Purifier
- Solar Power System
- Solar owned by seller
Pool
- Lap Pool
- In Ground Pool
- In Ground Spa
- Gas Heated Pool
Outdoor Features
- Covered Deck
Location
- Property is near a clubhouse
Utilities
- Zoned Heating and Cooling
- Heat Pump System
- Underground Utilities
- Natural Gas Connected
- Electric Water Heater
- Internet Available
- Cable TV Available
Listing and Financial Details
- Assessor Parcel Number 8954-055
Community Details
Overview
- Association fees include common areas, earthquake insurance, insurance on structure, maintenance exterior, ground maintenance, management, organized activities, pool, road, roof, security
- 14 Units
- Ybi Community & The Flats Associations Association
- Low-Rise Condominium
- Built by Wilson Meany
Amenities
- Sauna
- Clubhouse
Recreation
- Community Pool
- Community Spa
- Park
- Dog Park
- Trails
Pet Policy
- Limit on the number of pets
- Dogs and Cats Allowed
Security
- Security Guard
- Carbon Monoxide Detectors
- Fire and Smoke Detector
Map
About The Bristol
Home Values in the Area
Average Home Value in this Area
Property History
| Date | Event | Price | Change | Sq Ft Price |
|---|---|---|---|---|
| 03/25/2025 03/25/25 | For Sale | $3,650,000 | -- | $1,434 / Sq Ft |
Similar Homes in San Francisco, CA
Source: San Francisco Association of REALTORS® MLS
MLS Number: 425023244
- 38 Meadow Dr Unit 4
- 36 Meadow Dr Unit 204
- 36 Meadow Dr Unit 203
- 1 Bristol Ct Unit 327
- 1 Bristol Ct Unit 106
- 1 Bristol Ct Unit 219
- 1 Bristol Ct Unit 601
- 1 Bristol Ct Unit 417
- 1 Bristol Ct Unit 121
- 1 Bristol Ct Unit 218
- 1 Bristol Ct Unit 228
- 1 Bristol Ct Unit 422
- 640 Davis St Unit 1
- 75 Folsom St Unit 1802
- 75 Folsom St Unit 1200
- 280 Spear St Unit 23C
- 280 Spear St Unit 21H
- 280 Spear St Unit 8B
- 280 Spear St Unit 25E
- 280 Spear St Unit 12C


