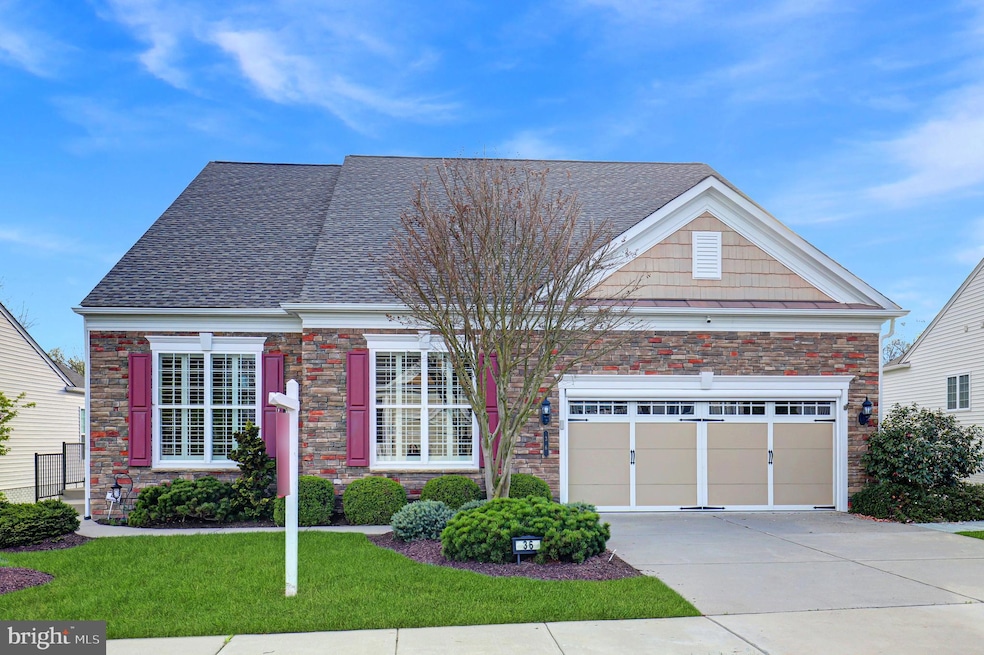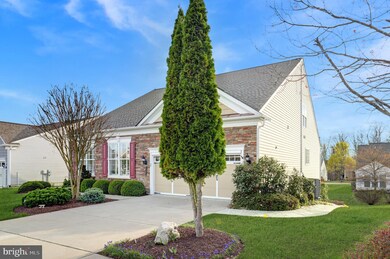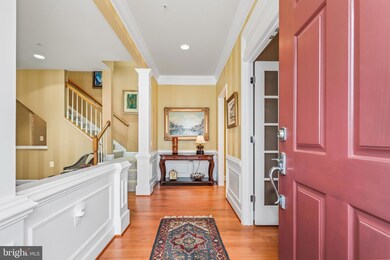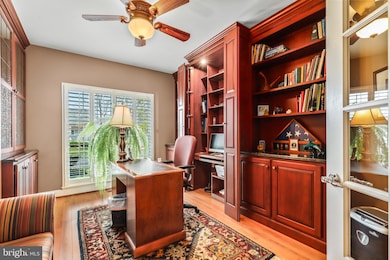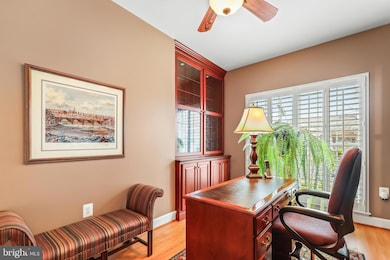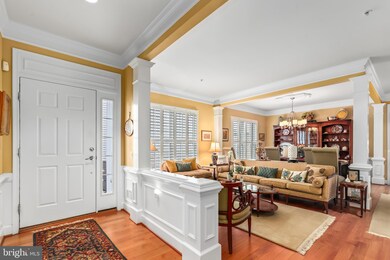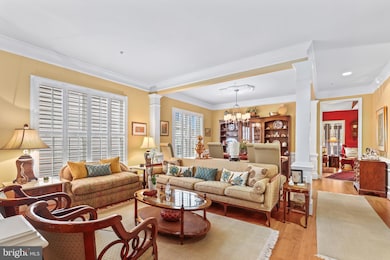
36 Mendota Way Fredericksburg, VA 22406
Celebrate Virginia NeighborhoodHighlights
- Fitness Center
- Open Floorplan
- Deck
- Senior Living
- Clubhouse
- Rambler Architecture
About This Home
As of May 2024Welcome to this stunning home nestled in the heart of Celebrate Virginia North, an exclusive 55+ active adult community offering a plethora of amenities. Step inside and be greeted by the elegance of main level laminate wood flooring that leads you through an array of exquisite features. The library, adorned with French doors and custom cabinetry, offers a serene space to unwind. Notably, the unique feature of tap-operated hinges, seamlessly illuminating the room. This meticulously designed home boasts four bedrooms and four bathrooms on it's three finished levels. Two bedrooms are on the main level, one of which is the primary bedroom suite located at the back of the home. Here you will appreciate the trey ceiling with ceiling fan, a huge walk-in closet, and a luxurious attached bathroom with heated floors, a soaking tub, walk-in shower, and dual bathroom sinks with a vanity area. The second bedroom suite is at the front of the home and has heated floors in it's bathroom as well. Entertain guests in the formal living room and dining room or relax in the family room enhanced by a vaulted ceiling, custom cabinetry and a cozy fireplace. The gourmet kitchen is a chef's delight, showcasing granite countertops, a gas on glass cooktop, dual wall ovens including a convection oven, and an inviting eat-in area. Adjacent is a charming sunroom with cedar-lined walls and ceilings, complemented by heated floors. Venture upstairs to discover a spacious loft area, complete with a third bedroom and a full bathroom. Any of your guests have their own relaxing area. The fully finished walk-out basement is an entertainer's dream, featuring a sprawling rec room with a media area equipped with a Bose surround sound system. Additionally, find a fourth bedroom, a fourth bathroom, a spacious hobby room, and ample storage space. This home is equipped with modern amenities, including a radon remediation system, fire sprinklers throughout, and an ITG security system for peace of mind. Plantation shutters adorn the windows, adding a touch of elegance throughout. Step out back to the covered patio, enveloped by lush foliage, or unwind on the Tennessee blue stone patio that encircles the home. With the capability to enjoy music throughout the house, every corner of this residence exudes comfort and luxury. Some recent improvements include: Furnace (2023), fridge and dishwasher, and garage door opener (2022), water heater, sump pump, washer (2021), and roof (2017). This is the home you have been waiting for!
Last Agent to Sell the Property
Juli Hawkins
Redfin Corporation

Home Details
Home Type
- Single Family
Est. Annual Taxes
- $5,030
Year Built
- Built in 2010
Lot Details
- 8,333 Sq Ft Lot
- Property is in excellent condition
- Property is zoned RBC
HOA Fees
- $299 Monthly HOA Fees
Parking
- 2 Car Attached Garage
- 2 Driveway Spaces
- Front Facing Garage
- Garage Door Opener
Home Design
- Rambler Architecture
- Stone Siding
- Vinyl Siding
Interior Spaces
- Property has 3 Levels
- Open Floorplan
- Ceiling Fan
- Fireplace With Glass Doors
- Gas Fireplace
- Window Treatments
- Combination Dining and Living Room
- Alarm System
Kitchen
- Built-In Oven
- Cooktop
- Built-In Microwave
- Dishwasher
- Disposal
Flooring
- Wood
- Carpet
Bedrooms and Bathrooms
- En-Suite Bathroom
Laundry
- Laundry on main level
- Dryer
- Washer
Finished Basement
- Walk-Out Basement
- Connecting Stairway
- Natural lighting in basement
Accessible Home Design
- Level Entry For Accessibility
Outdoor Features
- Deck
- Patio
- Exterior Lighting
Schools
- Rocky Run Elementary School
- T. Benton Gayle Middle School
- Stafford High School
Utilities
- Forced Air Heating and Cooling System
- Vented Exhaust Fan
- Natural Gas Water Heater
Listing and Financial Details
- Tax Lot 423
- Assessor Parcel Number 44CC 4B 423
Community Details
Overview
- Senior Living
- $3,300 Capital Contribution Fee
- Association fees include common area maintenance, lawn maintenance, pool(s), recreation facility, snow removal, trash
- Senior Community | Residents must be 55 or older
- Celebrate Virginia North HOA
- Celebrate Virginia North Subdivision
Amenities
- Common Area
- Clubhouse
- Community Center
- Party Room
- Recreation Room
Recreation
- Tennis Courts
- Fitness Center
- Community Pool
Map
Home Values in the Area
Average Home Value in this Area
Property History
| Date | Event | Price | Change | Sq Ft Price |
|---|---|---|---|---|
| 05/10/2024 05/10/24 | Sold | $695,000 | 0.0% | $151 / Sq Ft |
| 04/11/2024 04/11/24 | Pending | -- | -- | -- |
| 04/05/2024 04/05/24 | For Sale | $695,000 | -- | $151 / Sq Ft |
Tax History
| Year | Tax Paid | Tax Assessment Tax Assessment Total Assessment is a certain percentage of the fair market value that is determined by local assessors to be the total taxable value of land and additions on the property. | Land | Improvement |
|---|---|---|---|---|
| 2024 | $6,094 | $672,100 | $130,000 | $542,100 |
| 2023 | $5,593 | $591,800 | $120,000 | $471,800 |
| 2022 | $5,030 | $591,800 | $120,000 | $471,800 |
| 2021 | $4,961 | $511,400 | $90,000 | $421,400 |
| 2020 | $4,961 | $511,400 | $90,000 | $421,400 |
| 2019 | $5,736 | $567,900 | $80,000 | $487,900 |
| 2018 | $5,622 | $567,900 | $80,000 | $487,900 |
| 2017 | $5,827 | $588,600 | $75,000 | $513,600 |
| 2016 | $5,827 | $588,600 | $75,000 | $513,600 |
| 2015 | -- | $540,000 | $75,000 | $465,000 |
| 2014 | -- | $540,000 | $75,000 | $465,000 |
Deed History
| Date | Type | Sale Price | Title Company |
|---|---|---|---|
| Deed | $695,000 | Chicago Title | |
| Special Warranty Deed | $455,242 | -- |
Similar Homes in Fredericksburg, VA
Source: Bright MLS
MLS Number: VAST2028210
APN: 44CC-4B-423
- 41 Battery Point Dr
- 10 Eagle Bluff St
- 79 Table Bluff Dr
- 65 Denison St
- 27 Fenwick Dr
- 213 Denison St
- 170 Castle Hill Dr
- 173 Castle Hill Dr
- 112 Hyannis Place
- 143 Hyannis Place
- 142 Hyannis Place
- 177 Hyannis Place
- 181 Sanford Dr
- 171 Long Point Dr
- 143 Long Point Dr
- 80 Scotts Ford Ln
- 511 Landing Dr
- Lot 7 Section 1 Holly Acres Greenbank Rd
- 110 Bancroft Dr
- 300 Tree Line Dr
