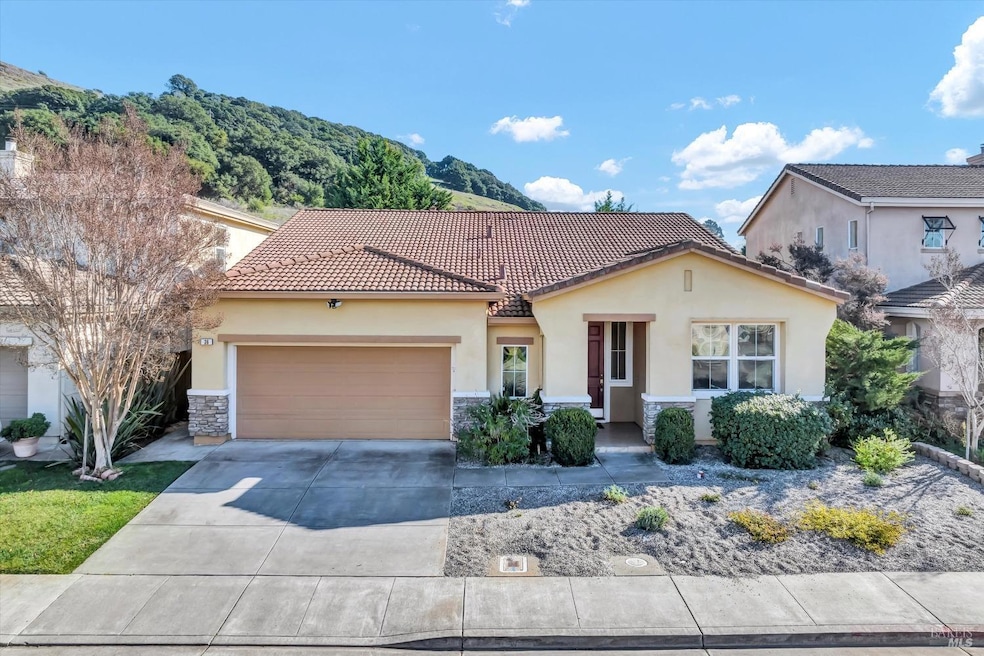
36 Palazzo Way American Canyon, CA 94503
Highlights
- View of Hills
- Deck
- Granite Countertops
- American Canyon High School Rated A-
- Engineered Wood Flooring
- Home Office
About This Home
As of February 2025Ranked Best Places to Retire Affordably by Fortune Magazine this beautifully maintained 3 bdrm, 2 full bath single-level home in the desirable La Vigne community in American Canyon offers 2,233+/-sq. ft. of comfortable living space with thoughtful upgrades. Pluses are a spacious office or 4th bdrm, interior laundry rm with appliances, & a formal dining room. The kitchen is a showstopper with granite slab countertops featuring a new dishwasher, stylish cabinetry, gas range, breakfast nook, island dining bar complete with bar stools. The open-concept layout connects the kitchen to a light-filled great room with high ceilings, recessed lighting, large windows, and a cozy fireplace. The spacious primary suite is a serene retreat with an en-suite bathroom featuring 2 vanities, a soaking tub & stall shower & spacious walk-in closet with storage. Energy-efficient dual-pane windows & a freshly painted interior add modern convenience throughout the home. The large backyard oasis that backs to the open space for nature walks, offers a patio & deck for BBQs & relaxing in the sun, plus garden area. Located near shopping, dining, parks, Napa county's #1 high school, and with easy access to Hwy 29 and I-80, this home blends tranquility and convenience.
Home Details
Home Type
- Single Family
Est. Annual Taxes
- $7,636
Year Built
- Built in 2002
Lot Details
- 8,276 Sq Ft Lot
- Wood Fence
- Aluminum or Metal Fence
- Back Yard Fenced
- Landscaped
Parking
- 2 Car Direct Access Garage
- Front Facing Garage
- Garage Door Opener
Home Design
- Tile Roof
- Stucco
Interior Spaces
- 2,233 Sq Ft Home
- 1-Story Property
- Fireplace With Gas Starter
- Family Room Off Kitchen
- Living Room with Fireplace
- Formal Dining Room
- Home Office
- Views of Hills
Kitchen
- Breakfast Area or Nook
- Free-Standing Gas Range
- Range Hood
- Dishwasher
- Kitchen Island
- Granite Countertops
- Disposal
Flooring
- Engineered Wood
- Carpet
- Tile
Bedrooms and Bathrooms
- 4 Bedrooms
- Bathroom on Main Level
- 2 Full Bathrooms
- Bathtub with Shower
Laundry
- Laundry Room
- Laundry on main level
- Dryer
- Washer
- Sink Near Laundry
Home Security
- Prewired Security
- Carbon Monoxide Detectors
- Fire and Smoke Detector
Outdoor Features
- Deck
- Patio
Utilities
- Central Heating and Cooling System
- Natural Gas Connected
- Cable TV Available
Listing and Financial Details
- Assessor Parcel Number 059-232-028-000
Map
Home Values in the Area
Average Home Value in this Area
Property History
| Date | Event | Price | Change | Sq Ft Price |
|---|---|---|---|---|
| 02/14/2025 02/14/25 | Sold | $790,000 | 0.0% | $354 / Sq Ft |
| 02/13/2025 02/13/25 | Pending | -- | -- | -- |
| 01/22/2025 01/22/25 | For Sale | $790,000 | -- | $354 / Sq Ft |
Tax History
| Year | Tax Paid | Tax Assessment Tax Assessment Total Assessment is a certain percentage of the fair market value that is determined by local assessors to be the total taxable value of land and additions on the property. | Land | Improvement |
|---|---|---|---|---|
| 2023 | $7,636 | $554,481 | $115,515 | $438,966 |
| 2022 | $7,443 | $543,609 | $113,250 | $430,359 |
| 2021 | $7,290 | $532,951 | $111,030 | $421,921 |
| 2020 | $7,414 | $527,487 | $109,892 | $417,595 |
| 2019 | $7,400 | $517,145 | $107,738 | $409,407 |
| 2018 | $7,337 | $507,006 | $105,626 | $401,380 |
| 2017 | $7,232 | $497,065 | $103,555 | $393,510 |
| 2016 | $7,107 | $487,320 | $101,525 | $385,795 |
| 2015 | $6,751 | $480,000 | $100,000 | $380,000 |
| 2014 | $5,593 | $373,750 | $100,050 | $273,700 |
Mortgage History
| Date | Status | Loan Amount | Loan Type |
|---|---|---|---|
| Open | $632,000 | New Conventional | |
| Previous Owner | $70,000 | Credit Line Revolving | |
| Previous Owner | $270,330 | New Conventional | |
| Previous Owner | $280,650 | New Conventional | |
| Previous Owner | $300,000 | New Conventional | |
| Previous Owner | $160,000 | Unknown | |
| Previous Owner | $100,000 | Credit Line Revolving | |
| Previous Owner | $400,000 | Unknown | |
| Previous Owner | $367,950 | Purchase Money Mortgage | |
| Closed | $45,950 | No Value Available |
Deed History
| Date | Type | Sale Price | Title Company |
|---|---|---|---|
| Grant Deed | $790,000 | Placer Title | |
| Interfamily Deed Transfer | -- | First National Title Company | |
| Interfamily Deed Transfer | -- | Fidelity National Title Co | |
| Interfamily Deed Transfer | -- | None Available | |
| Grant Deed | $480,000 | First American Title Company | |
| Grant Deed | $460,000 | First American Title Co Napa | |
| Interfamily Deed Transfer | -- | First American Title Co Napa |
Similar Homes in American Canyon, CA
Source: Bay Area Real Estate Information Services (BAREIS)
MLS Number: 325001591
APN: 059-232-028
- 121 Sutton Place Unit Lot16
- 70 Sarcedo Way
- 2555 Flosden Rd Unit 34
- 2555 Flosden Rd Unit 11
- 2525 Flosden Rd Unit 43
- 85 Via Pescara
- 8 Daniel Dr
- 9 Kevin Ln
- 436 Mcgrue Cir
- 136 Evelyn Cir
- 1710 American Canyon Rd
- 16 Independence Dr
- 437 Canyon Creek Dr
- 110 Fordham Cir
- 824 Taper Ct
- 148 Leonard St
- 151 Janice St
- 260 American Canyon Rd Unit 93
- 330 Sawyer St
- 207 Amelia St
