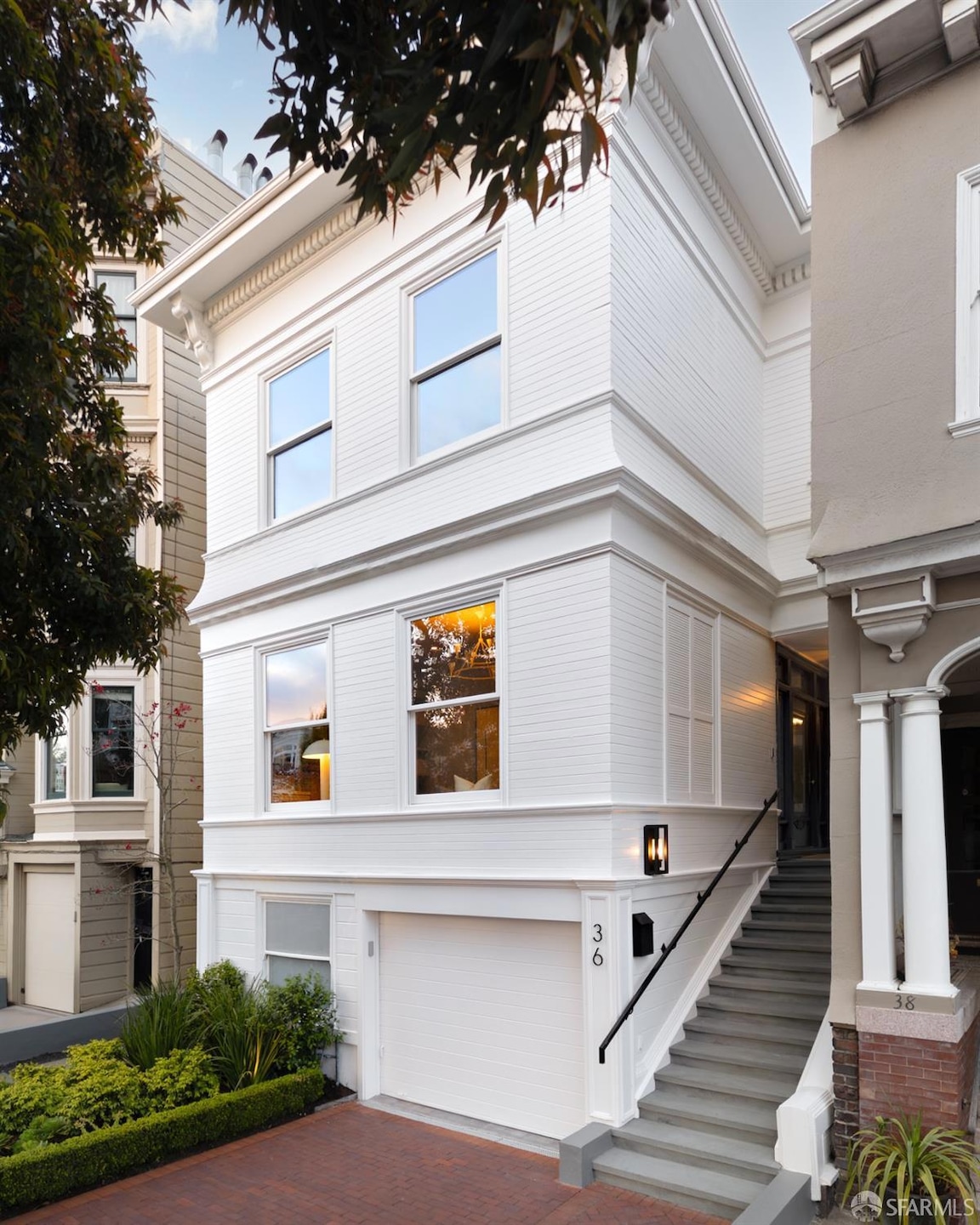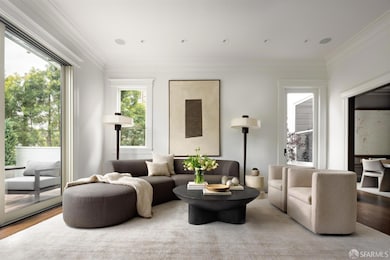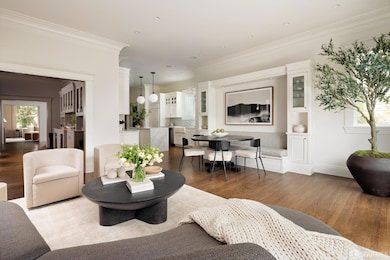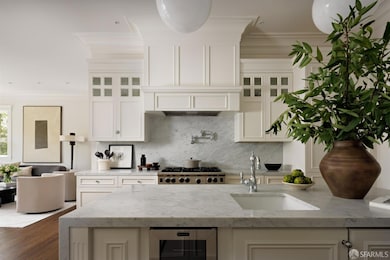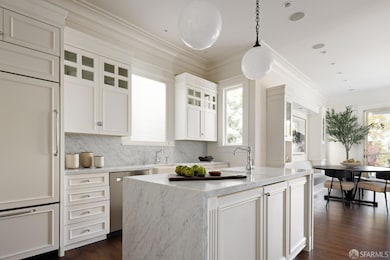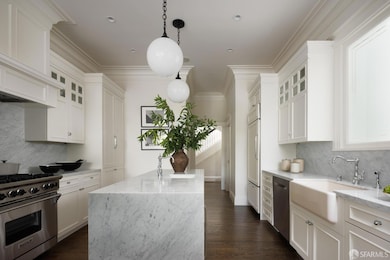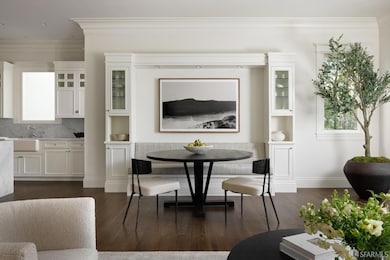
Estimated payment $42,723/month
Highlights
- Popular Property
- Wine Room
- Two Primary Bedrooms
- George Peabody Elementary Rated A
- Rooftop Deck
- Built-In Freezer
About This Home
Welcome to 36 Palm, a spectacular single family home on one of Jordan Park's most charming tree-lined streets. Situated on an unusually wide and deep lot, this residence offers grand scale, timeless detailing, and seamless indoor-outdoor living rarely found in San Francisco. Inside, classic elegance blends with modern comfort. The formal living room features soaring ceilings, intricate moldings, and oversized windows that flood the space with light. Across the hall, a spacious dining room sets the stage for celebrations, while the marble-wrapped eat-in kitchen stuns with a dramatic waterfall island, chef-grade appliances, and space for casual connection. At the rear, sliding glass doors open to a large deck and beautifully landscaped garden ideal for brunches, evening cocktails, and everyday joy. Thoughtfully designed with 4 spacious bedrooms and 5 full baths (three ensuite), including a serene, spa-inspired primary suite. Every room is generously scaled and rich in character, with original millwork, hardwood floors, custom-built-ins, and designer lighting. With its orientation, high ceilings, and abundant light, 36 Palm offers estate-like living in the heart of the city just moments from Laurel Village and Sacramento Street.
Open House Schedule
-
Saturday, April 26, 20251:00 to 3:00 pm4/26/2025 1:00:00 PM +00:004/26/2025 3:00:00 PM +00:00Add to Calendar
-
Sunday, April 27, 20251:00 to 3:00 pm4/27/2025 1:00:00 PM +00:004/27/2025 3:00:00 PM +00:00Add to Calendar
Home Details
Home Type
- Single Family
Est. Annual Taxes
- $60,572
Year Built
- Built in 1906 | Remodeled
Lot Details
- 3,998 Sq Ft Lot
- West Facing Home
- Wood Fence
- Back Yard Fenced
- Landscaped
- Artificial Turf
- Low Maintenance Yard
Parking
- 2 Car Attached Garage
- Tandem Garage
- Garage Door Opener
Home Design
- Concrete Foundation
- Bitumen Roof
Interior Spaces
- 4,350 Sq Ft Home
- 3-Story Property
- Wet Bar
- Gas Log Fireplace
- Formal Entry
- Wine Room
- Great Room
- Living Room with Fireplace
- Living Room with Attached Deck
- Formal Dining Room
- Wood Flooring
Kitchen
- Breakfast Area or Nook
- Built-In Gas Oven
- Built-In Gas Range
- Range Hood
- Built-In Freezer
- Built-In Refrigerator
- Dishwasher
- Wine Refrigerator
- Kitchen Island
- Marble Countertops
- Disposal
Bedrooms and Bathrooms
- Double Master Bedroom
- Maid or Guest Quarters
- Marble Bathroom Countertops
- Dual Vanity Sinks in Primary Bathroom
- Bathtub with Shower
- Multiple Shower Heads
- Window or Skylight in Bathroom
Laundry
- Laundry closet
- Dryer
- Washer
- 220 Volts In Laundry
Home Security
- Video Cameras
- Carbon Monoxide Detectors
- Fire and Smoke Detector
Outdoor Features
- Rooftop Deck
- Rear Porch
Utilities
- Heating System Uses Gas
- Gas Water Heater
Listing and Financial Details
- Assessor Parcel Number 1039-035
Map
Home Values in the Area
Average Home Value in this Area
Tax History
| Year | Tax Paid | Tax Assessment Tax Assessment Total Assessment is a certain percentage of the fair market value that is determined by local assessors to be the total taxable value of land and additions on the property. | Land | Improvement |
|---|---|---|---|---|
| 2024 | $60,572 | $5,110,413 | $3,565,334 | $1,545,079 |
| 2023 | $59,688 | $5,010,211 | $3,495,426 | $1,514,785 |
| 2022 | $58,598 | $4,911,973 | $3,426,889 | $1,485,084 |
| 2021 | $57,575 | $4,815,662 | $3,359,696 | $1,455,966 |
| 2020 | $57,778 | $4,766,284 | $3,325,247 | $1,441,037 |
| 2019 | $55,782 | $4,672,829 | $3,260,047 | $1,412,782 |
| 2018 | $53,896 | $4,581,206 | $3,196,125 | $1,385,081 |
| 2017 | $52,786 | $4,476,365 | $3,133,456 | $1,342,909 |
| 2016 | $52,020 | $4,388,594 | $3,072,016 | $1,316,578 |
| 2015 | $51,382 | $4,322,674 | $3,025,872 | $1,296,802 |
| 2014 | $50,023 | $4,238,000 | $2,966,600 | $1,271,400 |
Property History
| Date | Event | Price | Change | Sq Ft Price |
|---|---|---|---|---|
| 04/21/2025 04/21/25 | For Sale | $6,750,000 | +59.3% | $1,552 / Sq Ft |
| 07/15/2013 07/15/13 | Sold | $4,238,000 | 0.0% | $974 / Sq Ft |
| 07/15/2013 07/15/13 | Pending | -- | -- | -- |
| 07/15/2013 07/15/13 | For Sale | $4,238,000 | -- | $974 / Sq Ft |
Deed History
| Date | Type | Sale Price | Title Company |
|---|---|---|---|
| Interfamily Deed Transfer | -- | None Available | |
| Grant Deed | $4,238,000 | First American Title Company | |
| Interfamily Deed Transfer | -- | Old Republic Title Company | |
| Grant Deed | $3,600,000 | Old Republic Title Company | |
| Grant Deed | $2,300,000 | Old Republic Title Company | |
| Interfamily Deed Transfer | -- | Stewart Title | |
| Interfamily Deed Transfer | -- | Commonwealth Land Title | |
| Interfamily Deed Transfer | -- | Commonwealth Land Title Co | |
| Interfamily Deed Transfer | -- | Commonwealth Land Title Co | |
| Grant Deed | -- | -- |
Mortgage History
| Date | Status | Loan Amount | Loan Type |
|---|---|---|---|
| Open | $2,000,000 | Adjustable Rate Mortgage/ARM | |
| Previous Owner | $712,604 | New Conventional | |
| Previous Owner | $500,000 | Credit Line Revolving | |
| Previous Owner | $729,750 | New Conventional | |
| Previous Owner | $500,000 | Unknown | |
| Previous Owner | $1,000,000 | Purchase Money Mortgage | |
| Previous Owner | $1,840,000 | Purchase Money Mortgage | |
| Previous Owner | $1,400,000 | Stand Alone Refi Refinance Of Original Loan | |
| Previous Owner | $1,400,000 | Unknown | |
| Previous Owner | $1,227,000 | Unknown | |
| Previous Owner | $915,500 | No Value Available | |
| Previous Owner | $667,600 | Unknown | |
| Previous Owner | $530,000 | Unknown | |
| Previous Owner | $389,000 | No Value Available | |
| Closed | $400,000 | No Value Available |
Similar Homes in San Francisco, CA
Source: San Francisco Association of REALTORS® MLS
MLS Number: 425032092
APN: 1039-035
- 41 Palm Ave
- 3967 Sacramento St
- 109 Cornwall St
- 3234 Clement St
- 64 Parker Ave
- 3657 California St
- 3647 California St
- 3645 California St
- 3720 Sacramento St Unit 5
- 186 Commonwealth Ave
- 159 4th Ave Unit 6
- 342 Spruce St
- 3699 Washington St
- 48 Cook St
- 428 3rd Ave
- 565 Arguello Blvd Unit 4
- 61 5th Ave
- 69 Blake St
- 347 5th Ave Unit 4
- 347 5th Ave Unit 3
