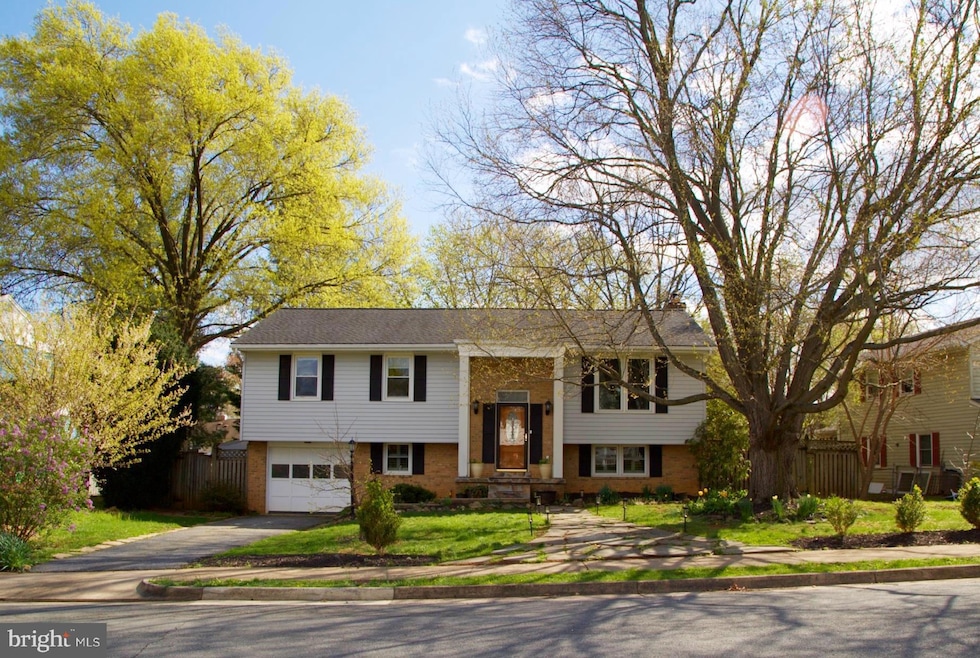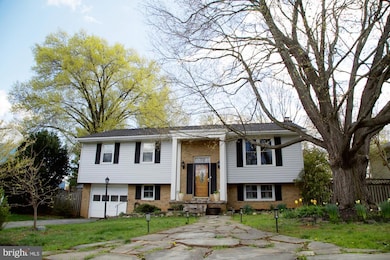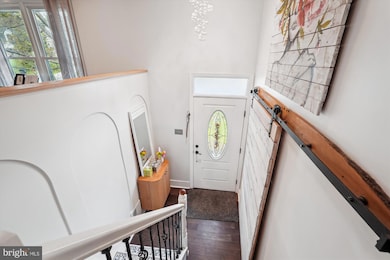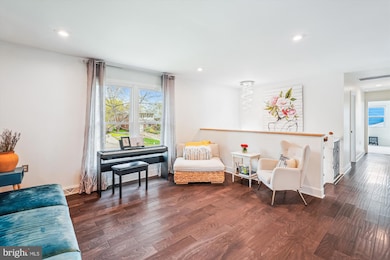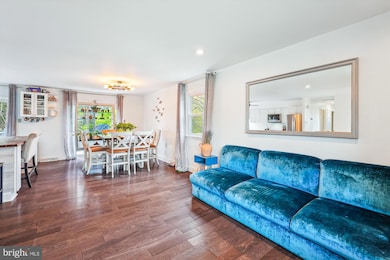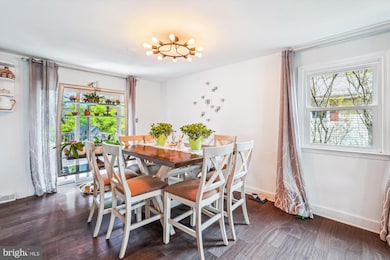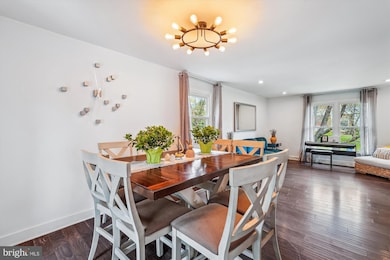
36 Phillips Dr NW Leesburg, VA 20176
Estimated payment $4,654/month
Highlights
- Open Floorplan
- Wood Flooring
- Upgraded Countertops
- Deck
- No HOA
- Stainless Steel Appliances
About This Home
Welcome to 36 Phillips Drive NW, a beautifully maintained and thoughtfully updated split-foyer home in the heart of the established Normandy Village neighborhood. With over 2,100 square feet of living space on a spacious 0.23-acre lot, this 4-bedroom, 2.5-bath home offers the perfect blend of classic charm and modern comfort. Step inside to find freshly installed carpet in all bedrooms (Fall 2024) and enjoy the ease of living in a home that’s been meticulously cared for. The upper-level features bright and inviting living and dining spaces that flow effortlessly into an updated kitchen, now equipped with high-end appliances installed in Fall 2024, and brand new countertops just installed.. From the dining area, step out onto a large, private balcony ideal for enjoying your morning coffee or hosting friends on the weekends. Downstairs, the finished lower level offers a cozy recreation room with a fireplace, a spacious den that can be used as a fourth bedroom or home office, and a remodeled screened-in patio—perfect for relaxing year-round. Plantation-style custom shutters (2023) add an elegant touch to the primary suite and both rooms downstairs, creating a polished and cohesive look throughout. Additional features include regularly cleaned air ducts, chimney, and gutters, plus an extended one-car garage that provides excellent storage. With no HOA, you'll enjoy freedom and flexibility, all while being just minutes from major commuter routes, Historic Downtown Leesburg, shopping, dining, and top-rated Loudoun County schools.
Home Details
Home Type
- Single Family
Est. Annual Taxes
- $5,686
Year Built
- Built in 1973
Lot Details
- 10,019 Sq Ft Lot
- Property is Fully Fenced
- Property is in very good condition
- Property is zoned LB:R4
Parking
- 1 Car Attached Garage
- Front Facing Garage
Home Design
- Split Foyer
- Permanent Foundation
- Asphalt Roof
- Masonry
Interior Spaces
- Property has 2 Levels
- Open Floorplan
- Ceiling Fan
- Fireplace Mantel
- Combination Kitchen and Dining Room
- Fire and Smoke Detector
Kitchen
- Electric Oven or Range
- Built-In Microwave
- Dishwasher
- Stainless Steel Appliances
- Kitchen Island
- Upgraded Countertops
- Disposal
Flooring
- Wood
- Carpet
Bedrooms and Bathrooms
- Bathtub with Shower
- Walk-in Shower
Laundry
- Dryer
- Washer
Improved Basement
- Heated Basement
- Walk-Out Basement
- Rear Basement Entry
- Laundry in Basement
Outdoor Features
- Deck
- Screened Patio
- Shed
Schools
- Tuscarora High School
Utilities
- Central Air
- Heat Pump System
- Electric Water Heater
Community Details
- No Home Owners Association
- Normandy Village Subdivision
Listing and Financial Details
- Tax Lot 7
- Assessor Parcel Number 270200744000
Map
Home Values in the Area
Average Home Value in this Area
Tax History
| Year | Tax Paid | Tax Assessment Tax Assessment Total Assessment is a certain percentage of the fair market value that is determined by local assessors to be the total taxable value of land and additions on the property. | Land | Improvement |
|---|---|---|---|---|
| 2024 | $4,719 | $545,580 | $239,500 | $306,080 |
| 2023 | $4,507 | $515,070 | $224,500 | $290,570 |
| 2022 | $4,508 | $506,570 | $199,500 | $307,070 |
| 2021 | $4,538 | $463,050 | $179,800 | $283,250 |
| 2020 | $4,438 | $428,770 | $179,800 | $248,970 |
| 2019 | $4,051 | $387,700 | $179,800 | $207,900 |
| 2018 | $4,093 | $377,270 | $154,800 | $222,470 |
| 2017 | $4,005 | $356,040 | $154,800 | $201,240 |
| 2016 | $4,047 | $353,450 | $0 | $0 |
| 2015 | $629 | $189,060 | $0 | $189,060 |
| 2014 | $628 | $188,160 | $0 | $188,160 |
Property History
| Date | Event | Price | Change | Sq Ft Price |
|---|---|---|---|---|
| 04/15/2025 04/15/25 | For Sale | $749,000 | +114.4% | $342 / Sq Ft |
| 07/30/2013 07/30/13 | Sold | $349,400 | -0.1% | $189 / Sq Ft |
| 06/19/2013 06/19/13 | Pending | -- | -- | -- |
| 06/08/2013 06/08/13 | Price Changed | $349,900 | -4.1% | $189 / Sq Ft |
| 05/14/2013 05/14/13 | For Sale | $365,000 | -- | $197 / Sq Ft |
Mortgage History
| Date | Status | Loan Amount | Loan Type |
|---|---|---|---|
| Closed | $360,000 | Stand Alone Refi Refinance Of Original Loan | |
| Closed | $37,000 | Commercial | |
| Closed | $342,025 | New Conventional | |
| Closed | $100,000 | Credit Line Revolving |
Similar Homes in Leesburg, VA
Source: Bright MLS
MLS Number: VALO2093360
APN: 270-20-0744
- 315 Riding Trail Ct NW
- 0 Wilson Ave NW
- 106.5 Wilson Ave NW
- 3 Wilson Ave NW
- 213 Lake View Way NW
- 218 Foxborough Dr SW
- 207 Ashton Dr SW
- 405 Old Waterford Rd NW
- 310 Wingate Place SW
- 403 Old Waterford Rd NW
- 17545 Old Waterford Rd
- 241 Loudoun St SW Unit C
- 17820 Tobermory Place
- 227 W Market St
- 209 Belmont Dr SW
- 17839 Tobermory Place
- 107 Wirt St NW
- 17586 Tobermory Place
- 113 Belmont Dr SW
- 4 North St NE
