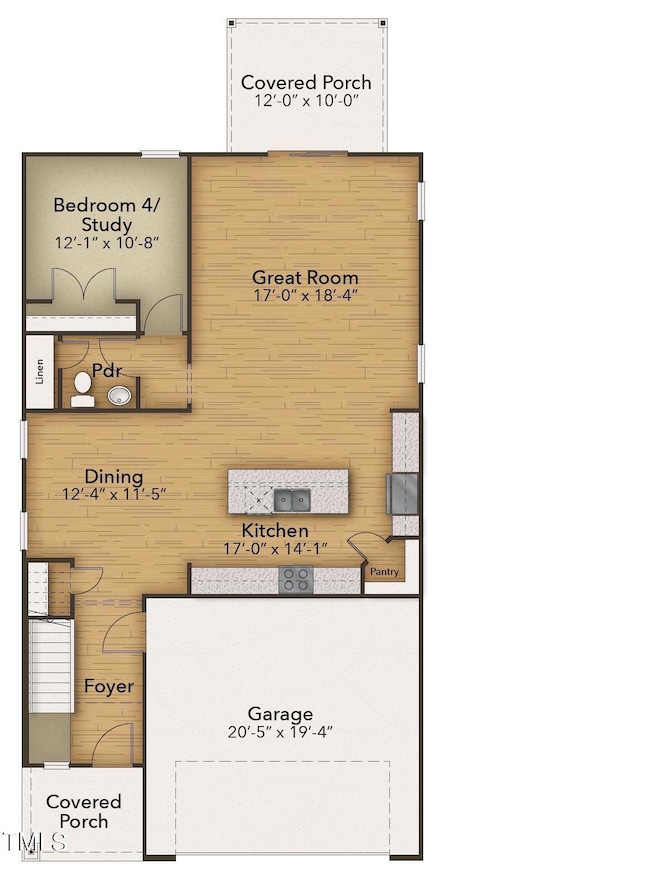
36 Railcar Way Clayton, NC 27520
Municipal Park NeighborhoodEstimated payment $3,061/month
Highlights
- Fitness Center
- New Construction
- Clubhouse
- Riverwood Middle School Rated A-
- Open Floorplan
- Transitional Architecture
About This Home
LOCATION! LOCATION! Within 2 miles of vibrant Downtown Clayton + 9 minutes to White Oak shopping area. Holly design plan sits adjacent to the Greenway Trail and Pool/Clubhouse at Highgate. showcasing exceptional features such as: an Elegant 8ft Front Door; Low-Maintenance Vinyl Plank Flooring; a Flowing Open Concept Layout; Timeless Quartz in the Kitchen and ALL Bathrooms; Soft Close Cabinet Doors and Drawers throughout; Enjoy Outdoor Living on the Rear Covered Porch + grill patio. Taking in the details, you'll notice the well-planned Kitchen functionality incorporating: a Stainless-Steel Gas Range with a Microwave Hood Venting Outside; Expansive Island; Under Cabinet Lighting; granite counter tops and more! Convenient 1st floor guest room or home office! Upstairs are 2 additional Secondary Bedrooms; Laundry Room with Ample Storage potential. Primary Suite features a Tray Ceiling; Additional Lighting; and Spacious Walk-In Closet. The highlight of the Primary is the Spa Inspired En Suite, with its Deluxe Marblesque Tiled Shower with Bench Seat and Glass Enclosure. All this, only minutes from White Oak; the new Waterfront District; and easy access to Raleigh. Complete with a Resident's Only Community Pool, and Fitness Room!
Open House Schedule
-
Saturday, April 26, 202512:00 to 4:00 pm4/26/2025 12:00:00 PM +00:004/26/2025 4:00:00 PM +00:00Add to Calendar
-
Sunday, April 27, 20251:00 to 4:00 pm4/27/2025 1:00:00 PM +00:004/27/2025 4:00:00 PM +00:00Add to Calendar
Home Details
Home Type
- Single Family
Year Built
- Built in 2024 | New Construction
Lot Details
- 8,886 Sq Ft Lot
HOA Fees
- $67 Monthly HOA Fees
Parking
- 2 Car Attached Garage
- 2 Open Parking Spaces
Home Design
- Transitional Architecture
- Slab Foundation
- Frame Construction
- Blown-In Insulation
- Batts Insulation
- Shingle Roof
- Architectural Shingle Roof
- Fiberglass Roof
- Vinyl Siding
- Radiant Barrier
Interior Spaces
- 2,343 Sq Ft Home
- 2-Story Property
- Open Floorplan
- Tray Ceiling
- Smooth Ceilings
- Entrance Foyer
- Great Room
- Combination Dining and Living Room
- Loft
- Pull Down Stairs to Attic
- Laundry Room
Kitchen
- Free-Standing Gas Range
- Microwave
- Dishwasher
- Stainless Steel Appliances
- Smart Appliances
- Kitchen Island
- Quartz Countertops
- Disposal
Flooring
- Carpet
- Laminate
- Ceramic Tile
- Vinyl
Bedrooms and Bathrooms
- 4 Bedrooms
- Main Floor Bedroom
- Walk-In Closet
- 3 Full Bathrooms
Outdoor Features
- Patio
- Front Porch
Schools
- Cooper Academy Elementary School
- Riverwood Middle School
- Clayton High School
Utilities
- Forced Air Zoned Heating and Cooling System
- Heating System Uses Natural Gas
- Tankless Water Heater
Listing and Financial Details
- Home warranty included in the sale of the property
- Assessor Parcel Number 05G01012R
Community Details
Overview
- Association fees include storm water maintenance
- Highgate HOA, Phone Number (919) 790-8000
- Built by Chesapeake Homes
- Highgate Subdivision, Maple Floorplan
Amenities
- Clubhouse
Recreation
- Fitness Center
- Community Pool
Map
Home Values in the Area
Average Home Value in this Area
Property History
| Date | Event | Price | Change | Sq Ft Price |
|---|---|---|---|---|
| 01/29/2025 01/29/25 | For Sale | $454,900 | -- | $194 / Sq Ft |
Similar Homes in Clayton, NC
Source: Doorify MLS
MLS Number: 10073443
- 36 Railcar Way
- 239 Hopper Cir
- 138 Parkdale Ln
- 260 Crestdale Dr
- 359 Ballast Point
- 20 Windflower Ct
- 528 Ballast Point
- 192 Crestdale Dr
- 34 Windflower Ct
- TBD Channel Drop Dr Unit 123
- TBD Channel Drop Dr Unit 94
- 59 Honeydew Way
- 55 Honeydew Way
- 51 Honeydew Way
- 43 Honeydew Way
- 35 Honeydew Way
- 68 Honeydew Way
- 64 Honeydew Way
- 60 Honeydew Way
- 56 Honeydew Way






