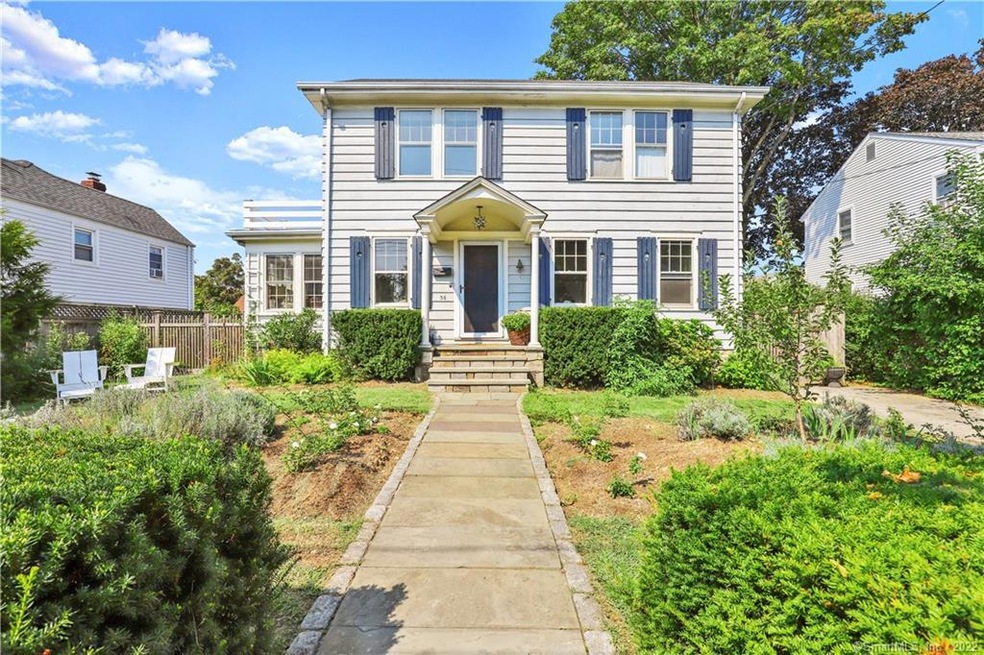
36 Ralph St Stamford, CT 06902
Shippan NeighborhoodHighlights
- Beach Front
- Property is near public transit
- 1 Fireplace
- Colonial Architecture
- Attic
- No HOA
About This Home
As of January 2024SHIPPAN! SHIPPAN! Stroll down the block to your private neighborhood beach, or walk to Stamford Yacht Club. This beautifully updated 1925 vintage colonial boasts a new designer kitchen with QUARTZ COUNTERTOPS. gas cook top & all new appliances. Upstairs, there are 2 NEW full baths, & 3 generous sized bedrooms. The exposed beams on the first floor, wood burning fireplace in the living room, formal dining room with hardwood floors throughout add warmth and plenty of charm! The beautiful sun room on first floor, can be used as an office or play room, it is flooded with sunshine! Wonderful perennial gardens bloom all summer long. There is a vegetable & herb garden as well & a private fenced in yard. Just 7 minutes to Metro North make this a wonderful home in one of the most sought after Stamford communities!
Home Details
Home Type
- Single Family
Est. Annual Taxes
- $11,119
Year Built
- Built in 1925
Lot Details
- 7,405 Sq Ft Lot
- Beach Front
- Level Lot
- Garden
- Property is zoned R75
Home Design
- Colonial Architecture
- Concrete Foundation
- Frame Construction
- Asphalt Shingled Roof
- Wood Siding
- Shingle Siding
Interior Spaces
- 1 Fireplace
- Sitting Room
- Pull Down Stairs to Attic
Kitchen
- Built-In Oven
- Electric Cooktop
- Microwave
- Dishwasher
Bedrooms and Bathrooms
- 3 Bedrooms
Laundry
- Dryer
- Washer
Partially Finished Basement
- Heated Basement
- Basement Fills Entire Space Under The House
- Garage Access
- Laundry in Basement
- Basement Storage
Parking
- 1 Car Attached Garage
- Private Driveway
Outdoor Features
- Walking Distance to Water
- Patio
- Exterior Lighting
- Rain Gutters
Location
- Flood Zone Lot
- Property is near public transit
- Property is near shops
- Property is near a golf course
Utilities
- Window Unit Cooling System
- Baseboard Heating
- Heating System Uses Steam
- Heating System Uses Gas
- Heating System Uses Natural Gas
Community Details
- No Home Owners Association
Map
Home Values in the Area
Average Home Value in this Area
Property History
| Date | Event | Price | Change | Sq Ft Price |
|---|---|---|---|---|
| 01/05/2024 01/05/24 | Sold | $975,000 | +2.6% | $391 / Sq Ft |
| 10/31/2023 10/31/23 | Pending | -- | -- | -- |
| 10/19/2023 10/19/23 | For Sale | $950,000 | +38.7% | $381 / Sq Ft |
| 11/30/2021 11/30/21 | Sold | $685,000 | +3.8% | $298 / Sq Ft |
| 09/30/2021 09/30/21 | Pending | -- | -- | -- |
| 09/16/2021 09/16/21 | For Sale | $659,900 | +14.8% | $288 / Sq Ft |
| 09/26/2016 09/26/16 | Sold | $575,000 | -3.8% | $361 / Sq Ft |
| 08/27/2016 08/27/16 | Pending | -- | -- | -- |
| 03/10/2016 03/10/16 | For Sale | $598,000 | -- | $375 / Sq Ft |
Tax History
| Year | Tax Paid | Tax Assessment Tax Assessment Total Assessment is a certain percentage of the fair market value that is determined by local assessors to be the total taxable value of land and additions on the property. | Land | Improvement |
|---|---|---|---|---|
| 2024 | $11,676 | $499,840 | $311,320 | $188,520 |
| 2023 | $12,616 | $499,840 | $311,320 | $188,520 |
| 2022 | $11,214 | $412,730 | $277,770 | $134,960 |
| 2021 | $11,119 | $412,730 | $277,770 | $134,960 |
| 2020 | $10,875 | $412,730 | $277,770 | $134,960 |
| 2019 | $10,875 | $412,730 | $277,770 | $134,960 |
| 2018 | $10,267 | $402,150 | $277,770 | $124,380 |
| 2017 | $10,545 | $392,170 | $275,370 | $116,800 |
| 2016 | $10,271 | $393,230 | $275,370 | $117,860 |
| 2015 | $10,000 | $393,230 | $275,370 | $117,860 |
| 2014 | $9,748 | $393,230 | $275,370 | $117,860 |
Mortgage History
| Date | Status | Loan Amount | Loan Type |
|---|---|---|---|
| Open | $780,000 | Stand Alone Refi Refinance Of Original Loan | |
| Closed | $780,000 | Stand Alone Refi Refinance Of Original Loan | |
| Previous Owner | $582,250 | Purchase Money Mortgage | |
| Previous Owner | $396,000 | Balloon | |
| Previous Owner | $417,000 | New Conventional | |
| Previous Owner | $20,000 | No Value Available |
Deed History
| Date | Type | Sale Price | Title Company |
|---|---|---|---|
| Warranty Deed | -- | None Available | |
| Warranty Deed | -- | None Available | |
| Warranty Deed | $685,000 | None Available | |
| Warranty Deed | $685,000 | None Available | |
| Warranty Deed | $575,000 | -- | |
| Deed | -- | -- | |
| Warranty Deed | $575,000 | -- |
Similar Homes in the area
Source: SmartMLS
MLS Number: 170436377
APN: STAM-000001-000000-005776
- 93 Downs Ave
- 142 Downs Ave
- 46 Stamford Ave
- 25 Sagamore Rd
- 30 Woolsey Rd
- 1143 Shippan Ave
- 123 Harbor Dr Unit 411
- 123 Harbor Dr Unit 203
- 105 Harbor Dr Unit 112
- 43 Mohegan Ave
- 60 Lindstrom Rd Unit 60
- 994 Shippan Ave Unit A
- 171 Stamford Ave
- 43 Harbor Dr Unit 509
- 128 Fairview Ave
- 75 Sea Beach Dr
- 288 Stamford Ave
- 16 Fairview Ave
- 158 Davenport Dr
- 279 Ocean Dr E
