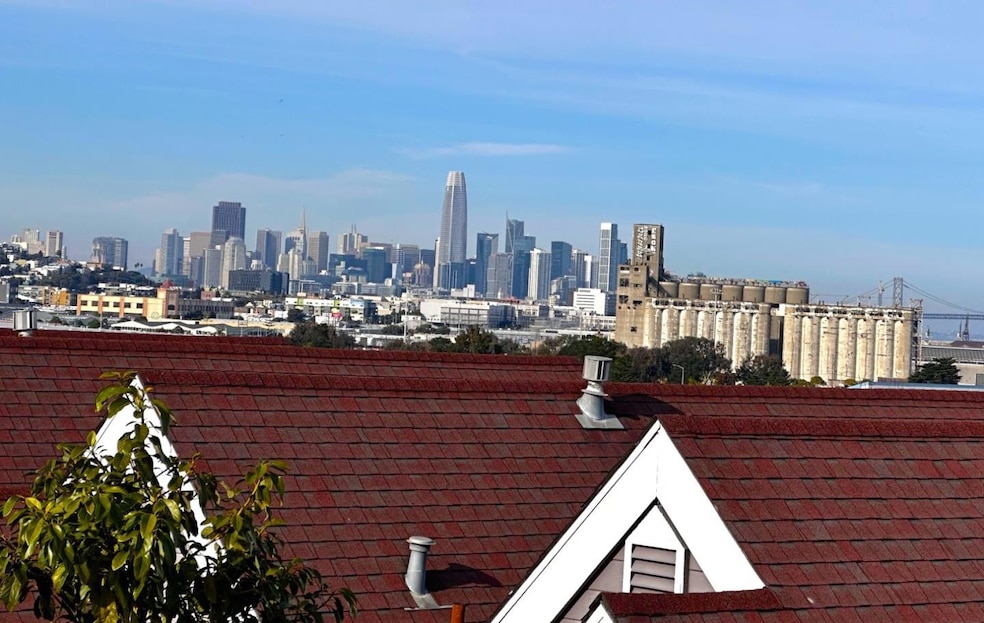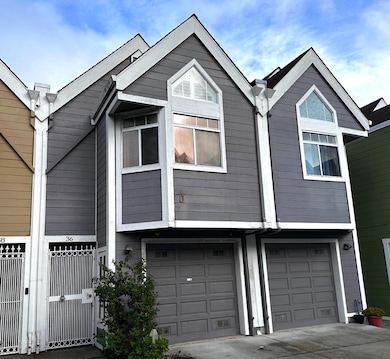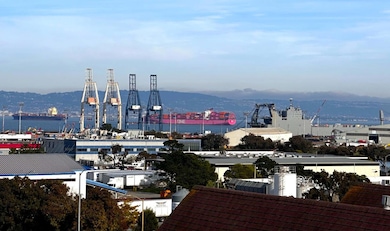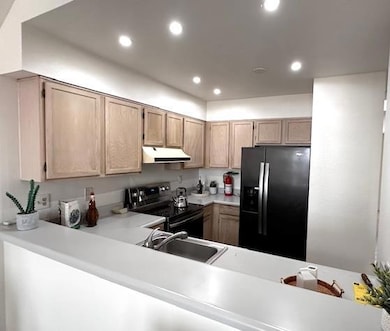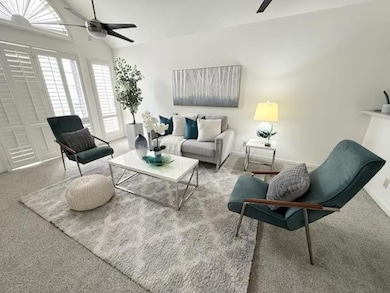
36 Rebecca Ln San Francisco, CA 94124
Hunters Point NeighborhoodEstimated payment $4,288/month
Highlights
- Vaulted Ceiling
- Bathtub with Shower
- Forced Air Heating System
- Skylights
- Bathroom on Main Level
- 3-minute walk to Youngblood-Coleman Playground and Recreation Center
About This Home
Wow... $10,000 credit towards non-recurring closing costs to remodel as needed. $120k less than last sale! Watch the Blue Angels from both balconies with SF Bay and stunning downtown SF views! Spacious living/dining space for hosting gatherings or unwinding with family and friends. Cathedral ceilings, skylight, duel pane windows, plantation shutters, new carpets, new interior paint, new stainless steel dishwasher and indoor 2nd floor laundry. The walkout decks off the living and primary bedroom offer breathtaking views of the Bay and City skyline. The generously sized primary bedroom provides a quiet oasis in the townhome style single family home. Experience the ultimate urban lifestyle with convenient access to shops, dining options, parks, and more. Seize this opportunity to own a slice of paradise in the vibrant India Basin neighborhood!
Home Details
Home Type
- Single Family
Est. Annual Taxes
- $5,981
Year Built
- Built in 1992
Lot Details
- 1,041 Sq Ft Lot
- Zoning described as RH2
Parking
- 1 Car Garage
- 51 Carport Spaces
Home Design
- Composition Roof
- Concrete Perimeter Foundation
Interior Spaces
- 1,255 Sq Ft Home
- 1-Story Property
- Vaulted Ceiling
- Skylights
- Dining Room
Kitchen
- Electric Oven
- Dishwasher
Bedrooms and Bathrooms
- 2 Bedrooms
- Bathroom on Main Level
- 2 Full Bathrooms
- Bathtub with Shower
Laundry
- Laundry on upper level
- Electric Dryer Hookup
Utilities
- Forced Air Heating System
- Vented Exhaust Fan
- Separate Meters
- Individual Gas Meter
Community Details
- Property has a Home Owners Association
- Association fees include common area electricity, landscaping / gardening, maintenance - common area, maintenance - road
- C. Hillside Village Homeowners Assoc. Association
Listing and Financial Details
- Assessor Parcel Number 4720-112
Map
Home Values in the Area
Average Home Value in this Area
Tax History
| Year | Tax Paid | Tax Assessment Tax Assessment Total Assessment is a certain percentage of the fair market value that is determined by local assessors to be the total taxable value of land and additions on the property. | Land | Improvement |
|---|---|---|---|---|
| 2024 | $5,981 | $443,166 | $265,902 | $177,264 |
| 2023 | $6,461 | $434,478 | $260,689 | $173,789 |
| 2022 | $5,758 | $425,960 | $255,578 | $170,382 |
| 2021 | $6,531 | $417,609 | $250,567 | $167,042 |
| 2020 | $5,744 | $413,328 | $247,998 | $165,330 |
| 2019 | $5,503 | $405,225 | $243,136 | $162,089 |
| 2018 | $5,319 | $397,280 | $238,369 | $158,911 |
| 2017 | $4,958 | $389,492 | $233,696 | $155,796 |
| 2016 | $4,855 | $381,856 | $229,114 | $152,742 |
| 2015 | $4,793 | $376,121 | $225,673 | $150,448 |
| 2014 | $4,668 | $368,754 | $221,253 | $147,501 |
Property History
| Date | Event | Price | Change | Sq Ft Price |
|---|---|---|---|---|
| 04/16/2025 04/16/25 | Price Changed | $679,000 | -2.9% | $541 / Sq Ft |
| 02/14/2025 02/14/25 | Price Changed | $699,000 | -4.1% | $557 / Sq Ft |
| 01/07/2025 01/07/25 | For Sale | $729,000 | -- | $581 / Sq Ft |
Deed History
| Date | Type | Sale Price | Title Company |
|---|---|---|---|
| Interfamily Deed Transfer | -- | None Available | |
| Interfamily Deed Transfer | -- | None Available | |
| Interfamily Deed Transfer | -- | Chicago Title Co | |
| Interfamily Deed Transfer | -- | Fidelity National Title Co | |
| Interfamily Deed Transfer | -- | -- | |
| Interfamily Deed Transfer | -- | -- | |
| Grant Deed | $300,000 | First American Title Co | |
| Interfamily Deed Transfer | -- | First American Title Co |
Mortgage History
| Date | Status | Loan Amount | Loan Type |
|---|---|---|---|
| Open | $55,000 | Credit Line Revolving | |
| Open | $515,000 | Purchase Money Mortgage | |
| Closed | $385,000 | Stand Alone First | |
| Closed | $315,000 | No Value Available | |
| Closed | $270,000 | No Value Available |
Similar Homes in San Francisco, CA
Source: MLSListings
MLS Number: ML81991136
APN: 4720-112
- 818 Innes Ave
- 1531 Jerrold Ave
- 25 Las Villas Ct
- 4132 3rd St Unit 3
- 0 Evans Ave
- 92 Evans Ave
- 1466 Oakdale Ave
- 1575 Fairfax Ave
- 1687 Mckinnon Ave
- 1326 Palou Ave
- 1310 Palou Ave
- 0 Ship St Unit HD24144152
- 0 Ship St Unit HD24144142
- 0 Ship St Unit HD24144130
- 0 Ship St Unit HD24144117
- 4801 3rd St
- 1371 Palou Ave
- 4800 3rd St Unit 406
- 1431 Quesada Ave
- 1636 Revere Ave
