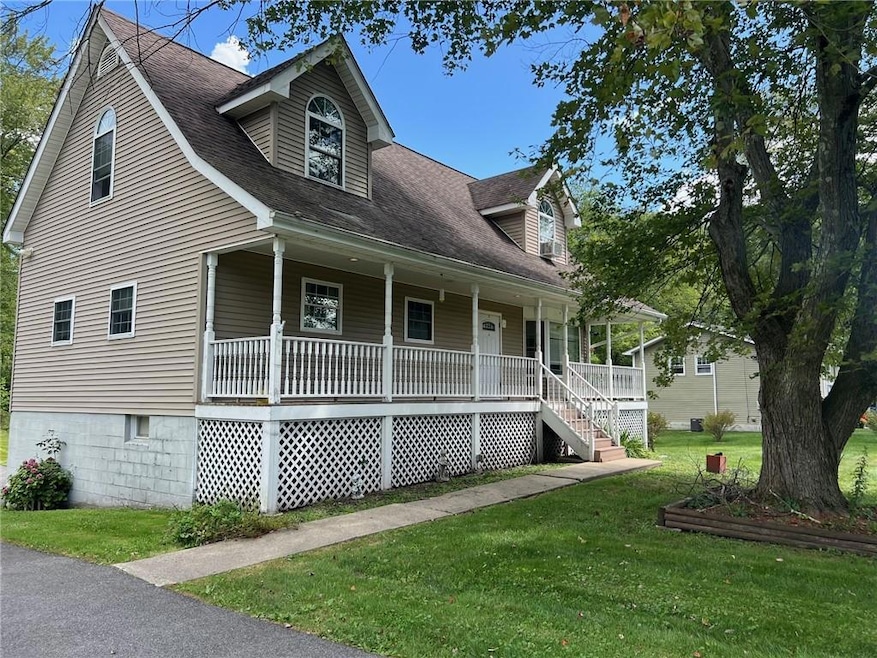
36 Robert Ln Wappingers Falls, NY 12590
Wappinger NeighborhoodHighlights
- Cape Cod Architecture
- Deck
- Wood Flooring
- Roy C. Ketcham Senior High School Rated A-
- Property is near public transit
- 1 Car Attached Garage
About This Home
As of December 2024Lots of house to live in. Three bedroom two bath home with potential with towns permission to be a mother-daughter. Top floor with all Bamboo flooring would be great for an extra family room space or home office. Family room upstairs is 16x23. Hardwood floors in living room , dining room and hall. Boiler replaced in 2020, Water heater 2021. Siding and roof replaced 2005. Full walk out basement for you to finish however you like. Shed was put up in 2009. Level yard if you decide you want a pool , current owner had a 24 ft round above ground pool at one time. Close to shopping, train ,schools and route 9. Plenty of parking in your nicely paved driveway. House just needs you to come in and make it your perfect home. Additional Information: HeatingFuel:Oil Above Ground,ParkingFeatures:1 Car Attached,
Last Agent to Sell the Property
Asset Property Realty Services Brokerage Phone: 845 8968833 License #30SC0979319
Home Details
Home Type
- Single Family
Est. Annual Taxes
- $7,349
Year Built
- Built in 1964
Lot Details
- 0.36 Acre Lot
- Level Lot
Home Design
- Cape Cod Architecture
- Frame Construction
- Vinyl Siding
Interior Spaces
- 2,712 Sq Ft Home
- Wood Flooring
- Partially Finished Basement
- Walk-Out Basement
- Dishwasher
Bedrooms and Bathrooms
- 3 Bedrooms
- Walk-In Closet
- 2 Full Bathrooms
Parking
- 1 Car Attached Garage
- Driveway
Schools
- Myers Corners Elementary School
- Wappingers Junior High School
- Roy C Ketcham Senior High Sch
Utilities
- Cooling System Mounted To A Wall/Window
- Pellet Stove burns compressed wood to generate heat
- Baseboard Heating
- Heating System Uses Oil
- Electric Water Heater
Additional Features
- Deck
- Property is near public transit
Listing and Financial Details
- Assessor Parcel Number 135689-6158-04-953176-0000
Map
Home Values in the Area
Average Home Value in this Area
Property History
| Date | Event | Price | Change | Sq Ft Price |
|---|---|---|---|---|
| 12/06/2024 12/06/24 | Sold | $415,000 | -9.8% | $153 / Sq Ft |
| 10/16/2024 10/16/24 | Pending | -- | -- | -- |
| 08/22/2024 08/22/24 | For Sale | $459,900 | -- | $170 / Sq Ft |
Tax History
| Year | Tax Paid | Tax Assessment Tax Assessment Total Assessment is a certain percentage of the fair market value that is determined by local assessors to be the total taxable value of land and additions on the property. | Land | Improvement |
|---|---|---|---|---|
| 2023 | $12,285 | $421,300 | $99,500 | $321,800 |
| 2022 | $9,732 | $321,000 | $90,400 | $230,600 |
| 2021 | $9,146 | $294,500 | $80,400 | $214,100 |
| 2020 | $6,093 | $275,200 | $71,600 | $203,600 |
| 2019 | $5,915 | $275,200 | $71,600 | $203,600 |
| 2018 | $5,804 | $267,200 | $71,600 | $195,600 |
| 2017 | $5,480 | $252,400 | $71,600 | $180,800 |
| 2016 | $5,206 | $240,100 | $71,600 | $168,500 |
| 2015 | -- | $240,100 | $71,600 | $168,500 |
| 2014 | -- | $240,100 | $90,000 | $150,100 |
Mortgage History
| Date | Status | Loan Amount | Loan Type |
|---|---|---|---|
| Open | $394,250 | Stand Alone Refi Refinance Of Original Loan | |
| Previous Owner | $21,550 | Unknown | |
| Previous Owner | $5,997 | Unknown | |
| Previous Owner | $30,000 | Unknown | |
| Previous Owner | $260,800 | Unknown |
Deed History
| Date | Type | Sale Price | Title Company |
|---|---|---|---|
| Deed | $415,000 | Misc Company | |
| Deed | $326,000 | -- | |
| Deed | $326,000 | -- | |
| Deed | $132,000 | -- | |
| Deed | $132,000 | -- | |
| Deed | $132,000 | -- | |
| Deed | $132,000 | -- |
Similar Homes in Wappingers Falls, NY
Source: OneKey® MLS
MLS Number: H6324205
APN: 135689-6158-04-953176-0000
- 67 Myers Corners Rd
- 33 Dorothy Heights
- 4 Alladin Ct
- 0 Dorothy Heights Unit KEY804086
- 7 Four Fields Ct
- 80 Widmer Rd
- 3 Beth Place
- 0 Widmer Rd Unit KEY827161
- 0 Route 9d Unit KEYH6206372
- 1668 Route 9 Unit 4H
- 1668 Route 9 Unit 14K
- 0 Spook Hill Rd Unit ONEH6244243
- 1 Fenmore Dr
- 9 Dara Ln
- 1668 Route 9 Unit 10B
- 21 N Gilmore Blvd
- 25 S Remsen Ave
- 64 S Remsen Ave
- 62 S Remsen Ave
- 5 Wildwood Dr Unit 12A
