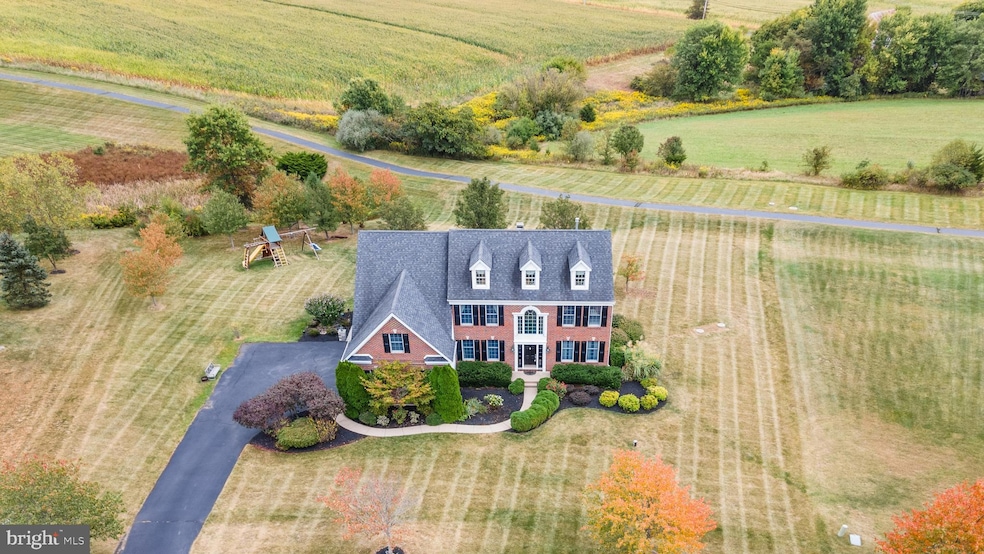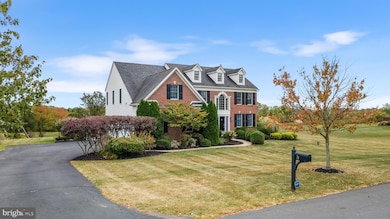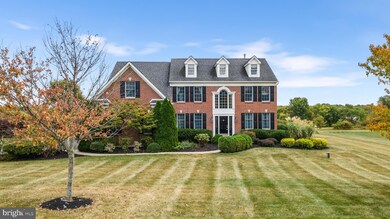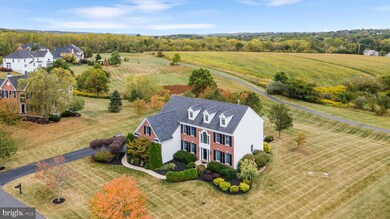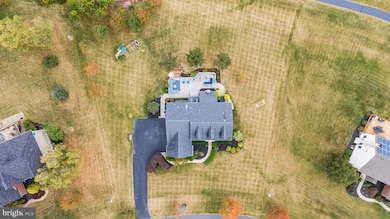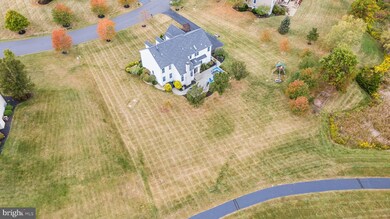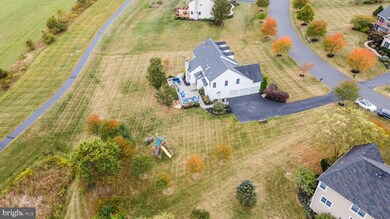
36 Salford Way Telford, PA 18969
Salford Township NeighborhoodHighlights
- Open Floorplan
- Dual Staircase
- Cathedral Ceiling
- Salford Hills Elementary School Rated A
- Colonial Architecture
- Wood Flooring
About This Home
As of January 2025Here’s a refined version of your description, designed to enhance its appeal and readability:
Welcome to this stunning brick-front colonial in the highly sought-after Preserve at Salford. Nestled on over half an acre and surrounded by 29 acres of open space, this home offers privacy, room to roam, a walking trail, and breathtaking views.
As you step into the light-filled center hall foyer, you’ll find a cozy library retreat to your left, complete with lighted shelving, crown moldings, and plank flooring. To your right, the formal dining room—currently used as a TV/game room—features plank flooring, wainscoting, industrial-style shelving, and a tray ceiling.
The updated kitchen offers ample cabinetry, quartz countertops, a tile backsplash, stainless steel appliances, double ovens, and tile flooring. The spacious eating area boasts overhead skylights and French patio doors that lead to a large outdoor living space. Outside, enjoy a generous patio with a built-in fire pit, perfect for roasting marshmallows on cool evenings, all with scenic views of open space and trees. The level backyard includes a playset and walking trail access, making it ideal for families.
Off the kitchen, you’ll find a convenient laundry/mudroom with access to the driveway and a side-entry, three-car garage. The kitchen flows into the charming two-story family room, where the centerpiece is a beautifully crafted fireplace with shiplap accents and a large mantle, framed by arched windows with plantation shutters. Also on this level are a private office and a powder room.
Upstairs, the primary suite is a true retreat with a sitting area, a massive walk-in closet, and an ensuite featuring a soaking tub, a large shower, and double sinks. Three additional well-sized bedrooms share a hall bath with a double vanity and a tub/shower combo.
The newly finished lower level, completed in 2023, adds approximately 1,200 square feet of additional living space. This versatile area includes a family room, a workout space (or optional office/bedroom) hidden behind a stylish blue barn door, and another half bath.
This home seamlessly blends charm, comfort, and modern updates, making it a perfect place to call home!
Home Details
Home Type
- Single Family
Est. Annual Taxes
- $11,065
Year Built
- Built in 2005
Lot Details
- 0.7 Acre Lot
- Lot Dimensions are 138.00 x 0.00
- Open Space
- Backs To Open Common Area
- Cul-De-Sac
- Landscaped
- Extensive Hardscape
- Level Lot
- Open Lot
- Back, Front, and Side Yard
- Property is in excellent condition
- Property is zoned RA3
HOA Fees
- $116 Monthly HOA Fees
Parking
- 3 Car Direct Access Garage
- 6 Driveway Spaces
- Parking Storage or Cabinetry
- Side Facing Garage
- Garage Door Opener
Home Design
- Colonial Architecture
- Poured Concrete
- Frame Construction
- Architectural Shingle Roof
- Concrete Perimeter Foundation
Interior Spaces
- Property has 2 Levels
- Open Floorplan
- Dual Staircase
- Built-In Features
- Crown Molding
- Tray Ceiling
- Cathedral Ceiling
- Ceiling Fan
- Recessed Lighting
- Fireplace With Glass Doors
- Fireplace Mantel
- Vinyl Clad Windows
- Insulated Windows
- Sliding Windows
- Casement Windows
- Window Screens
- Family Room Off Kitchen
- Formal Dining Room
Kitchen
- Eat-In Kitchen
- Built-In Self-Cleaning Double Oven
- Gas Oven or Range
- Six Burner Stove
- Built-In Range
- Built-In Microwave
- Freezer
- Dishwasher
- Kitchen Island
- Upgraded Countertops
- Disposal
Flooring
- Wood
- Partially Carpeted
- Laminate
- Ceramic Tile
- Luxury Vinyl Plank Tile
Bedrooms and Bathrooms
- 4 Bedrooms
- Walk-In Closet
- Soaking Tub
- Bathtub with Shower
- Walk-in Shower
Laundry
- Front Loading Dryer
- Front Loading Washer
Finished Basement
- Heated Basement
- Interior and Exterior Basement Entry
Utilities
- Central Air
- Back Up Gas Heat Pump System
- Programmable Thermostat
- 200+ Amp Service
- Community Propane
- 60 Gallon+ Propane Water Heater
- Well
- On Site Septic
Additional Features
- Exterior Lighting
- Suburban Location
Community Details
- $1,200 Capital Contribution Fee
- Association fees include common area maintenance, road maintenance, trash
- Preserve At Salfor Subdivision
Listing and Financial Details
- Tax Lot 033
- Assessor Parcel Number 44-00-01737-262
Map
Home Values in the Area
Average Home Value in this Area
Property History
| Date | Event | Price | Change | Sq Ft Price |
|---|---|---|---|---|
| 01/24/2025 01/24/25 | Sold | $800,000 | +1.9% | $183 / Sq Ft |
| 01/03/2025 01/03/25 | Pending | -- | -- | -- |
| 01/02/2025 01/02/25 | For Sale | $785,000 | +80.5% | $179 / Sq Ft |
| 06/18/2012 06/18/12 | Sold | $435,000 | -4.6% | $136 / Sq Ft |
| 06/05/2012 06/05/12 | Pending | -- | -- | -- |
| 03/07/2012 03/07/12 | Price Changed | $455,900 | -2.6% | $143 / Sq Ft |
| 12/15/2011 12/15/11 | For Sale | $467,900 | -- | $147 / Sq Ft |
Tax History
| Year | Tax Paid | Tax Assessment Tax Assessment Total Assessment is a certain percentage of the fair market value that is determined by local assessors to be the total taxable value of land and additions on the property. | Land | Improvement |
|---|---|---|---|---|
| 2024 | $10,699 | $272,200 | -- | -- |
| 2023 | $10,198 | $272,200 | $0 | $0 |
| 2022 | $9,880 | $272,200 | $0 | $0 |
| 2021 | $9,729 | $272,200 | $0 | $0 |
| 2020 | $9,608 | $272,200 | $0 | $0 |
| 2019 | $9,491 | $272,200 | $0 | $0 |
| 2018 | $9,492 | $272,200 | $0 | $0 |
| 2017 | $9,263 | $272,200 | $0 | $0 |
| 2016 | $9,157 | $272,200 | $0 | $0 |
| 2015 | $9,007 | $272,200 | $0 | $0 |
| 2014 | $9,007 | $272,200 | $0 | $0 |
Mortgage History
| Date | Status | Loan Amount | Loan Type |
|---|---|---|---|
| Open | $720,000 | New Conventional | |
| Closed | $720,000 | New Conventional | |
| Previous Owner | $60,000 | New Conventional | |
| Previous Owner | $375,000 | New Conventional | |
| Previous Owner | $384,000 | New Conventional | |
| Previous Owner | $406,000 | New Conventional | |
| Previous Owner | $424,297 | FHA | |
| Previous Owner | $417,000 | No Value Available | |
| Previous Owner | $200,000 | No Value Available | |
| Previous Owner | $115,000 | Credit Line Revolving | |
| Previous Owner | $42,800 | Future Advance Clause Open End Mortgage |
Deed History
| Date | Type | Sale Price | Title Company |
|---|---|---|---|
| Deed | $800,000 | First Platinum Abstract | |
| Deed | $800,000 | First Platinum Abstract | |
| Deed | $480,000 | -- | |
| Deed | $435,000 | None Available | |
| Deed | $468,750 | None Available | |
| Deed | $459,783 | -- |
Similar Homes in Telford, PA
Source: Bright MLS
MLS Number: PAMC2126020
APN: 44-00-01737-262
- 694 Ridge Rd
- 544 Ridge Rd
- 930 Camp Rd
- 631 Creamery Rd
- 332 Barndt Rd
- 865 Gladys Way
- 0 S Schultz Rd Unit PAMC2108122
- 1323 Old Sumneytown Pike
- 1171 Old Sumneytown Pike
- 910 Yorkshire Way
- 283 Ridge Rd
- 291 Green Hill Rd
- 31 Rosy Ridge Ct
- 23 Rosy Ridge Ct
- 2375 Potato Rd
- 224 Orchard Ln
- 2748 Burton Rd
- 804 Old Skippack Rd
- 3196 Main St
- 1127 Magazine Rd
