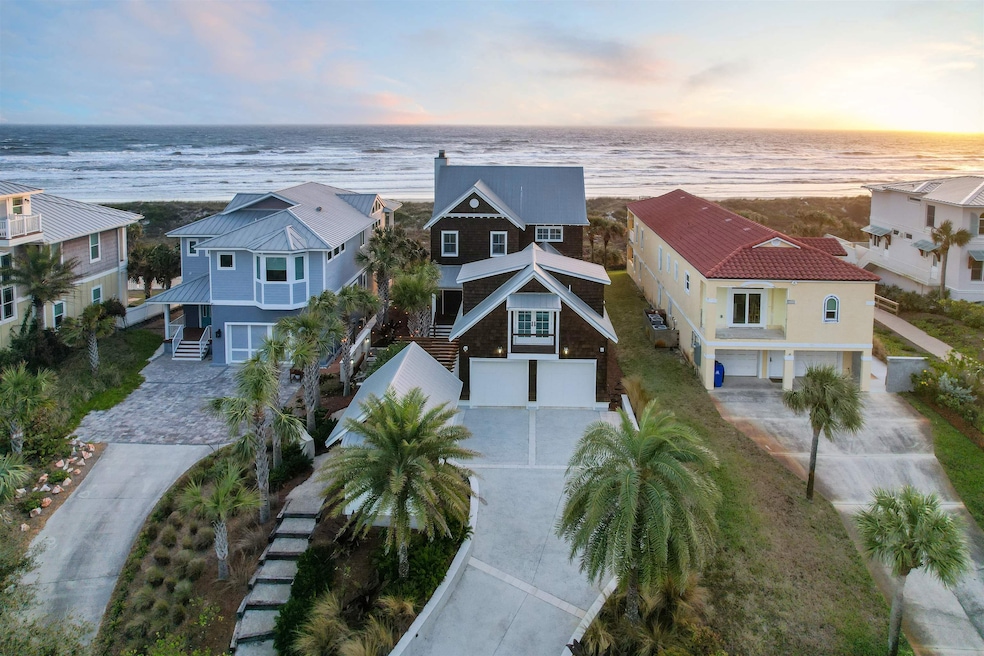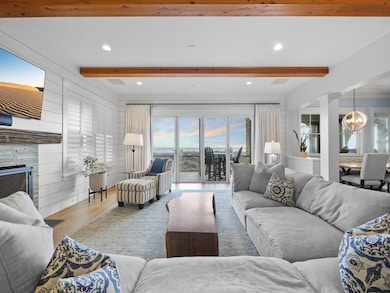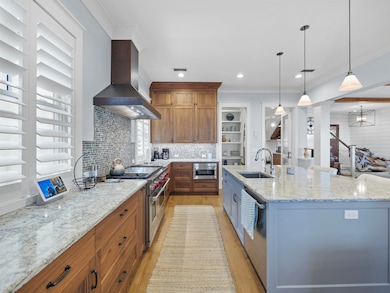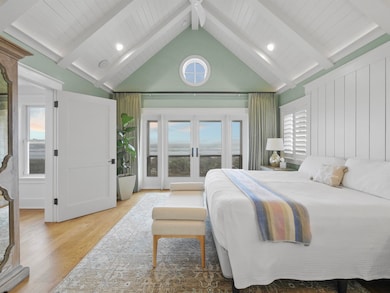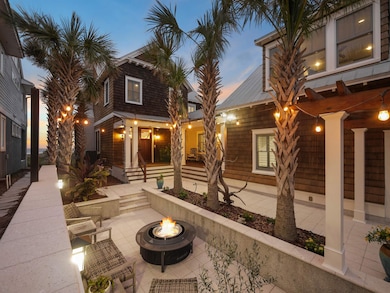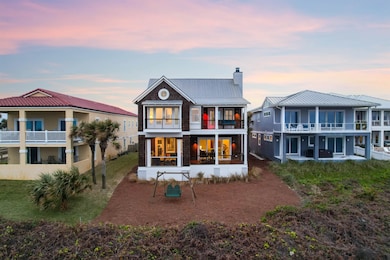
36 Seascape Cir Saint Augustine, FL 32080
Butler and Crescent Beaches NeighborhoodEstimated payment $20,631/month
Highlights
- Beach Access
- All Bedrooms Downstairs
- Screened Porch
- W. Douglas Hartley Elementary School Rated A
- Wood Flooring
- 3 Car Garage
About This Home
A Masterpiece in Oceanfront Living: Step into a world where modern luxury meets timeless coastal charm at 36 Seascape, an extraordinary oceanfront retreat perched high in the dunes of Anastasia Island. Crafted in 2017 by the renowned Cronk Duch Architecture and Horn Builders, this custom-designed home pairs sophisticated design with impeccable craftsmanship. Its classic cedar shake siding, thoughtfully chosen for durability and style, enhances its coastal appeal while blending seamlessly with the surrounding landscape. The home’s grand entrance, framed by stunning landscapes designed by Marquis Latimer + Halback, exudes privacy and tranquility. Elevated for optimal ocean views and peace of mind, this property offers both security and a front-row seat to the Atlantic's ever-changing beauty. The main residence boasts four thoughtfully designed bedrooms and three luxurious bathrooms, each space curated with precision. Upon entering, you’re greeted by breathtaking, uninterrupted views of the ocean. The open-concept living, dining, and kitchen spaces flow seamlessly, creating a harmonious blend of warmth and sophistication. At the heart of the home is the chef’s kitchen, a dream space featuring custom walnut cabinetry, a Wolf range, Sub-Zero refrigeration, and expansive countertops. Adjacent, a versatile wine room serves as a wine cellar, bar area, or coffee station, with additional storage cleverly incorporated beneath the staircase. Step outside to discover expansive outdoor living spaces that epitomize the Florida coastal lifestyle. The screened lanai, complete with grilling stations and ample seating, invites alfresco dining year-round, while the Epi wood deck, freshly stained in 2024, provides the perfect setting to relax and entertain. Gather with friends and family at the outdoor fire area, where you can savor cool evenings under the stars, with the rhythmic sound of crashing waves as your backdrop. Upstairs, three spacious bedrooms await, including two that share a well-appointed Jack and Jill bathroom, ideal for comfort and convenience. The primary suite is a sanctuary of luxury, featuring soaring ceilings, a private balcony overlooking the ocean, and large windows that bathe the room in natural light. Walk past the custom his-and-hers closets to an exquisite en-suite bath, where teak wood finishes and bespoke tile-work elevate the space. At its center, a beautifully designed shower offers stunning ocean views, creating a spa-like experience that’s unmatched. Adding to its versatility, a detached in-law suite above the oversized two-car garage provides a private retreat. With its own bathroom, kitchenette, and ample storage, it’s ideal as a guest suite, home office, or media room. A separate detached garage bay enhances the property’s functionality, offering space for a golf cart, beach gear, or additional storage. Upgrades throughout the home include a new AC unit (2024), wood floors throughout, surround sound throughout the house inside and out, chimney cap (2024), refreshed interior and exterior paint (2024), and so much more, ensuring effortless living for years to come. Perfectly located near historic downtown St. Augustine, renowned dining, and the 206 Bridge for easy access to US1 and I95, this property embodies a lifestyle of convenience, serenity, and luxury. Schedule your private tour today to experience the pinnacle of oceanfront living at 36 Seascape!!
Home Details
Home Type
- Single Family
Est. Annual Taxes
- $12,151
Year Built
- Built in 2017
Lot Details
- 0.25 Acre Lot
- Lot Dimensions are 50x215
- Irregular Lot
- Property is zoned PUD
HOA Fees
- $83 Monthly HOA Fees
Parking
- 3 Car Garage
Home Design
- Split Level Home
- Concrete Block With Brick
- Slab Foundation
- Frame Construction
- Shingle Roof
Interior Spaces
- 3,432 Sq Ft Home
- 2-Story Property
- Wet Bar
- Fireplace
- Insulated Windows
- Dining Room
- Screened Porch
Kitchen
- Range
- Microwave
- Dishwasher
Flooring
- Wood
- Tile
Bedrooms and Bathrooms
- 5 Bedrooms
- All Bedrooms Down
- In-Law or Guest Suite
- 4 Bathrooms
- Separate Shower in Primary Bathroom
Laundry
- Dryer
- Washer
Schools
- W. D. Hartley Elementary School
- Gamble Rogers Middle School
- Pedro Menendez High School
Additional Features
- Beach Access
- Central Heating and Cooling System
Listing and Financial Details
- Homestead Exemption
- Assessor Parcel Number 182950-0090
Map
Home Values in the Area
Average Home Value in this Area
Tax History
| Year | Tax Paid | Tax Assessment Tax Assessment Total Assessment is a certain percentage of the fair market value that is determined by local assessors to be the total taxable value of land and additions on the property. | Land | Improvement |
|---|---|---|---|---|
| 2024 | $12,151 | $1,001,391 | -- | -- |
| 2023 | $12,151 | $972,224 | $0 | $0 |
| 2022 | $11,867 | $943,907 | $0 | $0 |
| 2021 | $11,828 | $916,415 | $0 | $0 |
| 2020 | $11,797 | $903,762 | $0 | $0 |
| 2019 | $12,069 | $883,443 | $0 | $0 |
| 2018 | $11,969 | $866,971 | $0 | $0 |
| 2017 | $4,891 | $361,511 | $0 | $0 |
| 2016 | $7,086 | $517,167 | $0 | $0 |
| 2015 | $7,195 | $513,572 | $0 | $0 |
| 2014 | $7,226 | $492,671 | $0 | $0 |
Property History
| Date | Event | Price | Change | Sq Ft Price |
|---|---|---|---|---|
| 01/02/2025 01/02/25 | For Sale | $3,500,000 | -- | $1,020 / Sq Ft |
Deed History
| Date | Type | Sale Price | Title Company |
|---|---|---|---|
| Warranty Deed | -- | North American Title Company |
Mortgage History
| Date | Status | Loan Amount | Loan Type |
|---|---|---|---|
| Open | $999,000 | Adjustable Rate Mortgage/ARM | |
| Closed | $300,000 | New Conventional | |
| Previous Owner | $480,000 | Seller Take Back |
Similar Homes in the area
Source: St. Augustine and St. Johns County Board of REALTORS®
MLS Number: 246090
APN: 182950-0090
- 6300 A1a S B41d Unit B41D
- 6300 A1a S B31th Unit Bldg B unit 31TH
- 6300 A1a S B53d
- 84 Seascape Cir
- 6300 Jimmy Buffett Memorial Hwy Unit B5-1TH
- 6300 Jimmy Buffett Memorial Hwy Unit B3-1 TH
- 6300 A1a S Unit A73U
- 6300 A1a S Unit B53D
- 6300 A1a S Unit B-3 1TH
- 6300 A1a S Unit A44U
- 6300 A1a S Unit A7-4D
- 6300 A1a S Unit A4-4U
- 6240 A1a S Unit 103
- 6240 A1a S
- 6240 A1a S Unit 212
- 6240 A1a S Unit 209
- 6525 Broward St
- 6301 A1a S
- 6440 Madison St Unit 6440
- 6440 Madison St
