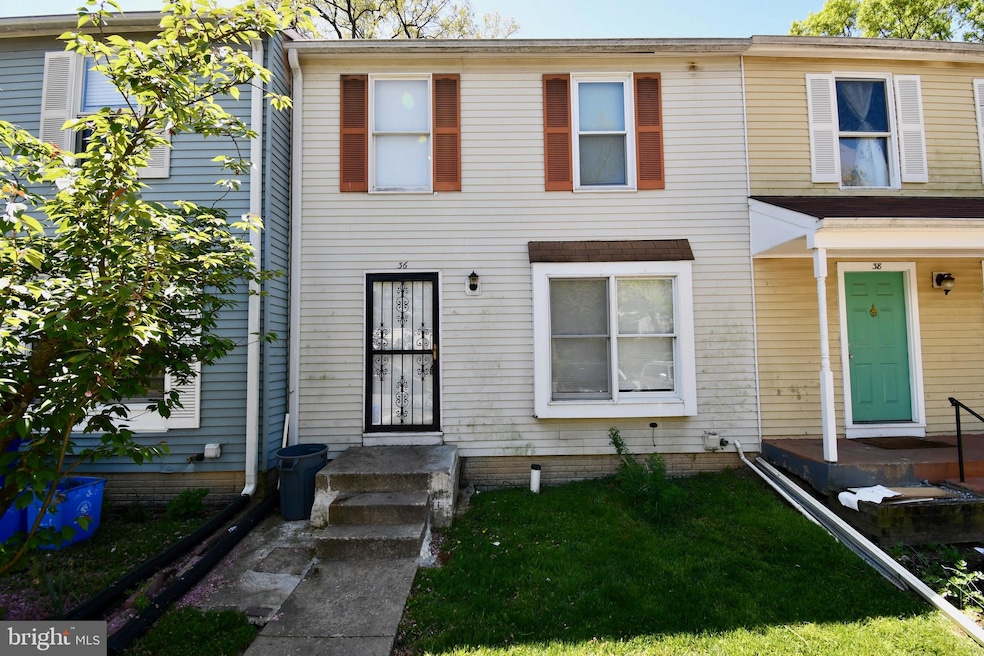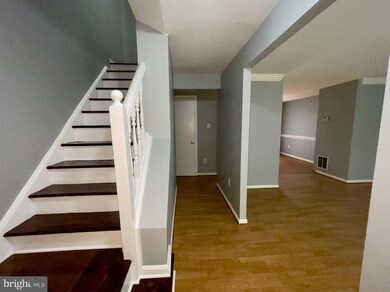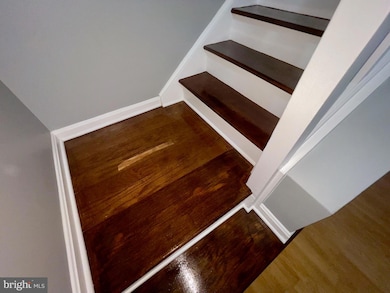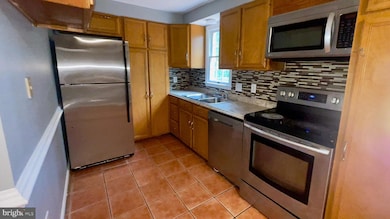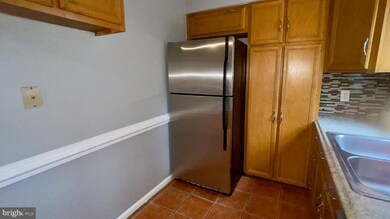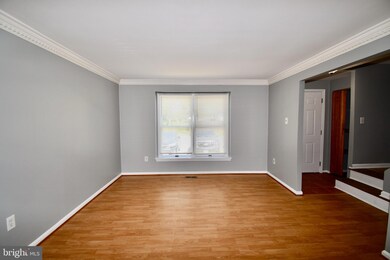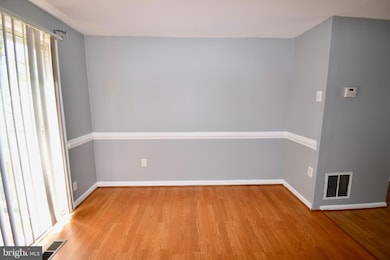
36 Seek Ct Takoma Park, MD 20912
Silver Spring Park NeighborhoodHighlights
- Colonial Architecture
- Ceramic Tile Flooring
- 4-minute walk to Seek Lane Neighborhood Park
- Montgomery Blair High School Rated A+
- Forced Air Heating and Cooling System
About This Home
As of September 2024Price reduced. Centrally located cozy townhome ready for immediate occupancy! The home offers a bright traditional living space. This home is perfect for both relaxation, entertaining and if needed central to commuting. Barbecue on your spacious deck, relax in the spacious living room, entertain with a meal made from your eat in kitchen with stainless steel appliances, built-in microwave and large cabinetry for an abundance of storage. Dining, Entertainment, Minutes from Downtown Silver Spring, Farmer's Markets, Trails, shops, movies and the Metro within a short distance away. Schedule your private tour with your agent today. Live a vibrant and convenient lifestyle tomorrow!
Townhouse Details
Home Type
- Townhome
Est. Annual Taxes
- $3,868
Year Built
- Built in 1984
Lot Details
- 1,307 Sq Ft Lot
- Property is in good condition
HOA Fees
- $130 Monthly HOA Fees
Home Design
- Colonial Architecture
- Slab Foundation
- Frame Construction
- Shingle Roof
- Asphalt Roof
Interior Spaces
- Property has 3 Levels
- Partially Finished Basement
- Connecting Stairway
Flooring
- Laminate
- Ceramic Tile
- Vinyl
Bedrooms and Bathrooms
- 3 Bedrooms
Parking
- 2 Open Parking Spaces
- 2 Parking Spaces
- Parking Lot
- 1 Assigned Parking Space
Utilities
- Forced Air Heating and Cooling System
- Natural Gas Water Heater
Listing and Financial Details
- Assessor Parcel Number 161302416042
Community Details
Overview
- Association fees include trash, snow removal, road maintenance
- Pending HOA
- Wheaton Out Res. Subdivision
Pet Policy
- No Pets Allowed
Map
Home Values in the Area
Average Home Value in this Area
Property History
| Date | Event | Price | Change | Sq Ft Price |
|---|---|---|---|---|
| 09/05/2024 09/05/24 | Sold | $397,750 | 0.0% | $295 / Sq Ft |
| 08/09/2024 08/09/24 | Price Changed | $397,750 | -2.5% | $295 / Sq Ft |
| 06/15/2024 06/15/24 | For Sale | $407,750 | 0.0% | $302 / Sq Ft |
| 12/07/2022 12/07/22 | Rented | $2,500 | 0.0% | -- |
| 12/05/2022 12/05/22 | Under Contract | -- | -- | -- |
| 10/23/2022 10/23/22 | For Rent | $2,500 | 0.0% | -- |
| 07/29/2022 07/29/22 | Sold | $355,000 | -3.8% | $219 / Sq Ft |
| 07/06/2022 07/06/22 | Pending | -- | -- | -- |
| 07/01/2022 07/01/22 | Price Changed | $369,000 | -2.9% | $228 / Sq Ft |
| 06/01/2022 06/01/22 | For Sale | $380,000 | +115.9% | $235 / Sq Ft |
| 07/16/2013 07/16/13 | Sold | $176,000 | +3.6% | $163 / Sq Ft |
| 03/05/2013 03/05/13 | Pending | -- | -- | -- |
| 02/26/2013 02/26/13 | For Sale | $169,900 | -- | $157 / Sq Ft |
Tax History
| Year | Tax Paid | Tax Assessment Tax Assessment Total Assessment is a certain percentage of the fair market value that is determined by local assessors to be the total taxable value of land and additions on the property. | Land | Improvement |
|---|---|---|---|---|
| 2024 | $4,013 | $303,400 | $132,000 | $171,400 |
| 2023 | $3,868 | $292,400 | $0 | $0 |
| 2022 | $3,564 | $281,400 | $0 | $0 |
| 2021 | $3,385 | $270,400 | $132,000 | $138,400 |
| 2020 | $3,276 | $263,433 | $0 | $0 |
| 2019 | $2,483 | $256,467 | $0 | $0 |
| 2018 | $2,385 | $249,500 | $132,000 | $117,500 |
| 2017 | $2,457 | $248,133 | $0 | $0 |
| 2016 | -- | $246,767 | $0 | $0 |
| 2015 | $2,230 | $245,400 | $0 | $0 |
| 2014 | $2,230 | $244,867 | $0 | $0 |
Mortgage History
| Date | Status | Loan Amount | Loan Type |
|---|---|---|---|
| Open | $383,001 | New Conventional | |
| Previous Owner | $319,400 | New Conventional | |
| Previous Owner | $170,500 | New Conventional | |
| Previous Owner | $172,812 | FHA | |
| Previous Owner | $45,000 | Credit Line Revolving |
Deed History
| Date | Type | Sale Price | Title Company |
|---|---|---|---|
| Deed | $397,750 | Old Republic National Title In | |
| Deed | $355,000 | First American Title | |
| Deed | $176,000 | Optima Title Solutions & Esc | |
| Deed | -- | -- | |
| Deed | -- | -- | |
| Deed | $130,000 | -- |
Similar Homes in the area
Source: Bright MLS
MLS Number: MDMC2136714
APN: 13-02416042
- 9 Seek Ct
- 718 Forston St
- 1108 Chickasaw Dr
- 8830 Piney Branch Rd Unit 5
- 8830 Piney Branch Rd Unit 803
- 8830 Piney Branch Rd Unit 1003
- 8830 Piney Branch Rd Unit 106
- 8830 Piney Branch Rd Unit 1202
- 8126 Lockney Ave
- 1107 Navahoe Dr
- 8318 Navahoe Dr
- 8511 Flower Ave
- 1015 Quebec Terrace
- 805 Patton Dr
- 8308 Flower Ave Unit 401
- 8649 11th Ave
- 909 Prospect St
- 7906 Garland Ave
- 8004 Greenwood Ave
- 7901 Wildwood Dr
