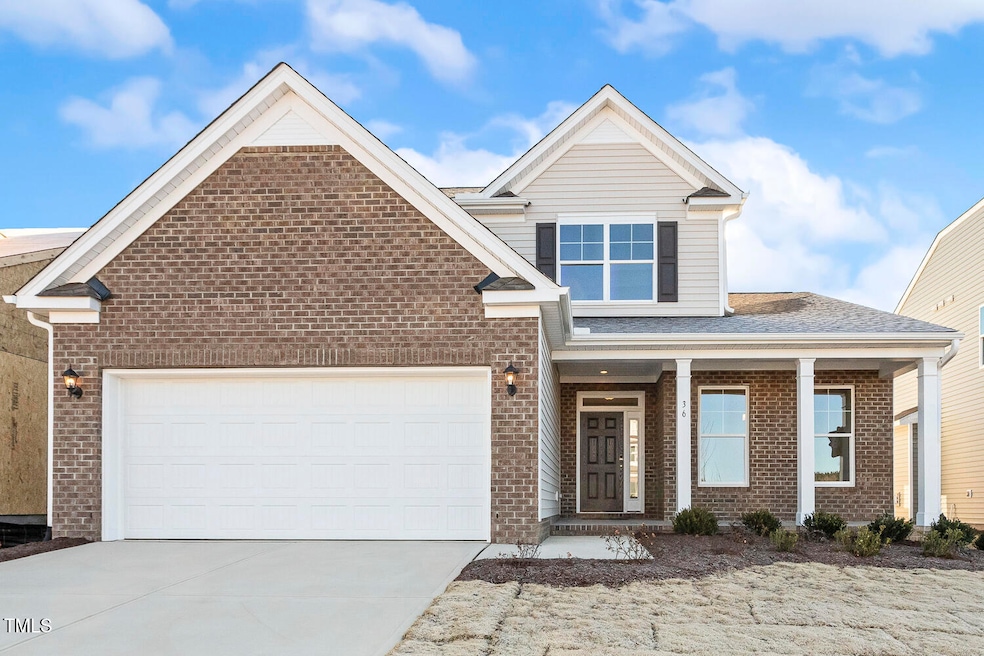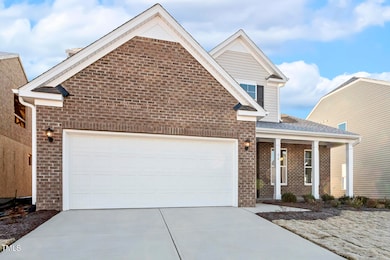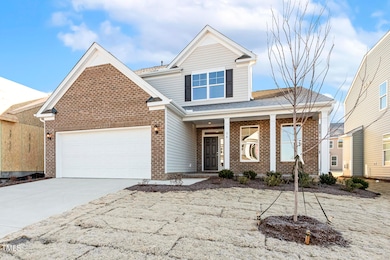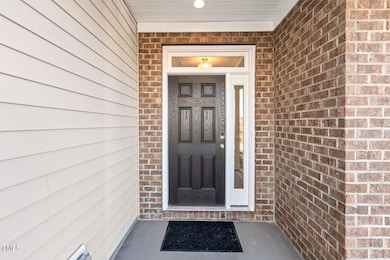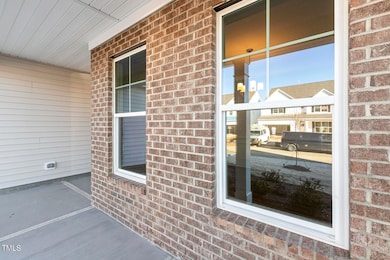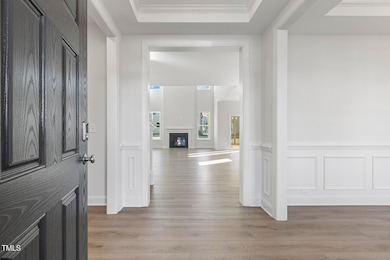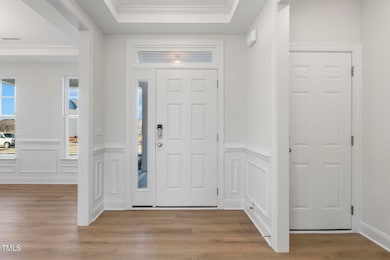
36 Steppe Way Garner, NC 27529
42 West NeighborhoodEstimated payment $2,800/month
Highlights
- Under Construction
- Transitional Architecture
- Loft
- Cleveland Middle School Rated A-
- Main Floor Primary Bedroom
- High Ceiling
About This Home
***INCREDIBLE FLASH SALE EVENT 4/17-4/30***Welcome home to the amazing Raleigh plan at Ford Meadows Drive. Step inside and you are greeted by a stunning two-story family room that is flooded with natural light. You'll then notice a stunning kitchen with spacious island and adjacent breakfast area. Take in the fresh North Carolina air from your screened in porch overlooking a flat backyard. Downstairs you'll also find a formal dining room, powder bath, laundry room and a luxurious primary suite. Your primary bath features a beautifully tiled shower with seat, double vanity, separate water closet and linen closet! Head upstairs to find three secondary bedrooms, a full bath with double sinks, and a cozy loft that overlooks the family room downstairs. This popular Raleigh plan is one you have to see!
Home Details
Home Type
- Single Family
Est. Annual Taxes
- $677
Year Built
- Built in 2024 | Under Construction
Lot Details
- 5,663 Sq Ft Lot
- Lot Dimensions are 50x115
- West Facing Home
- Interior Lot
- Level Lot
- Back and Front Yard
HOA Fees
- $65 Monthly HOA Fees
Parking
- 2 Car Attached Garage
Home Design
- Transitional Architecture
- Brick Exterior Construction
- Stem Wall Foundation
- Frame Construction
- Architectural Shingle Roof
- Vinyl Siding
Interior Spaces
- 2,449 Sq Ft Home
- 2-Story Property
- Crown Molding
- Tray Ceiling
- Smooth Ceilings
- High Ceiling
- Gas Fireplace
- Entrance Foyer
- Family Room with Fireplace
- Breakfast Room
- Dining Room
- Loft
- Pull Down Stairs to Attic
Kitchen
- Gas Range
- Microwave
- Plumbed For Ice Maker
- Dishwasher
- Stainless Steel Appliances
- Quartz Countertops
- Disposal
Flooring
- Carpet
- Luxury Vinyl Tile
Bedrooms and Bathrooms
- 4 Bedrooms
- Primary Bedroom on Main
- Walk-In Closet
- Double Vanity
- Private Water Closet
Laundry
- Laundry Room
- Laundry on main level
- Electric Dryer Hookup
Home Security
- Smart Home
- Smart Locks
Outdoor Features
- Patio
- Exterior Lighting
- Rear Porch
Location
- Suburban Location
Schools
- West View Elementary School
- Cleveland Middle School
- Cleveland High School
Utilities
- Forced Air Zoned Heating and Cooling System
- Heating System Uses Natural Gas
- Gas Water Heater
Listing and Financial Details
- Home warranty included in the sale of the property
- Assessor Parcel Number 05E01011P
Community Details
Overview
- Association fees include storm water maintenance
- Ford Meadows Homeowners Association, Phone Number (919) 233-7660
- Built by Eastwood Homes
- Ford Meadows Subdivision, Raleigh C Floorplan
Amenities
- Picnic Area
Recreation
- Dog Park
Map
Home Values in the Area
Average Home Value in this Area
Tax History
| Year | Tax Paid | Tax Assessment Tax Assessment Total Assessment is a certain percentage of the fair market value that is determined by local assessors to be the total taxable value of land and additions on the property. | Land | Improvement |
|---|---|---|---|---|
| 2024 | $608 | $75,000 | $75,000 | $0 |
| 2023 | $587 | $75,000 | $75,000 | $0 |
Property History
| Date | Event | Price | Change | Sq Ft Price |
|---|---|---|---|---|
| 04/23/2025 04/23/25 | Price Changed | $479,900 | -4.0% | $196 / Sq Ft |
| 04/10/2025 04/10/25 | Price Changed | $499,900 | +6.4% | $204 / Sq Ft |
| 04/03/2025 04/03/25 | Price Changed | $469,900 | -6.0% | $192 / Sq Ft |
| 11/26/2024 11/26/24 | Price Changed | $499,900 | -1.4% | $204 / Sq Ft |
| 08/09/2024 08/09/24 | For Sale | $506,975 | -- | $207 / Sq Ft |
Similar Homes in the area
Source: Doorify MLS
MLS Number: 10046131
APN: 05E01011P
