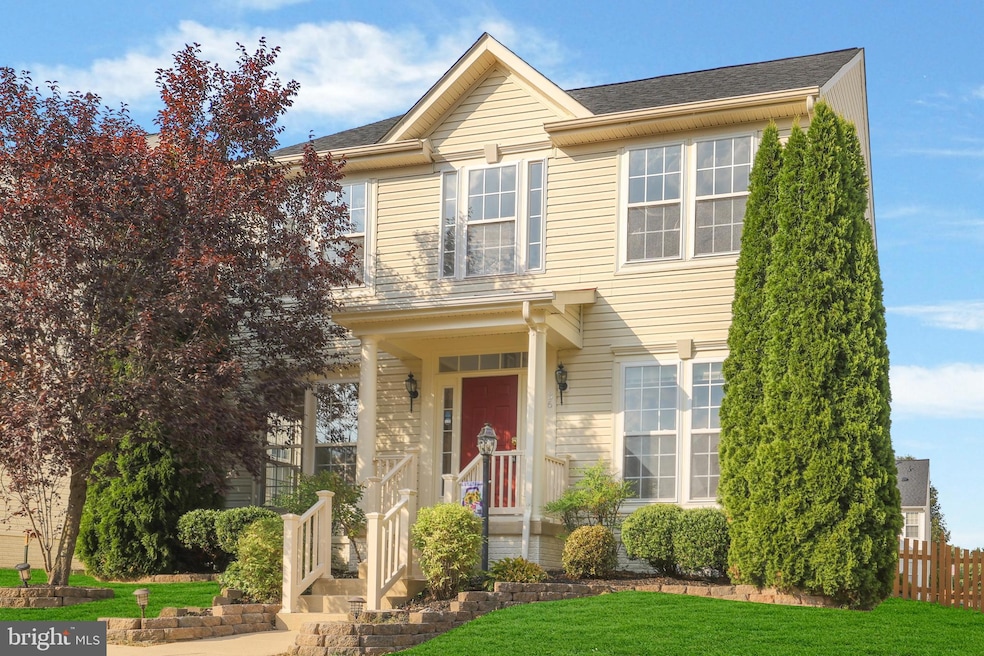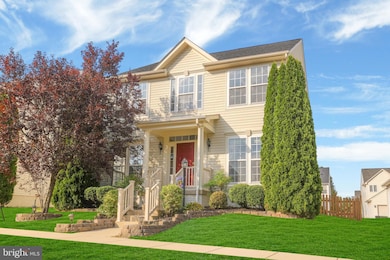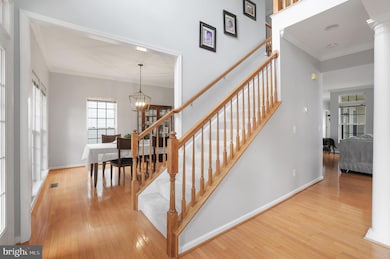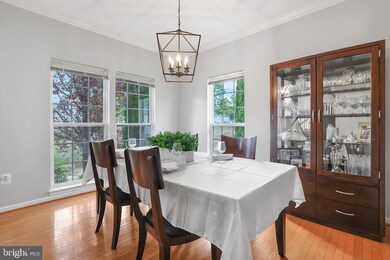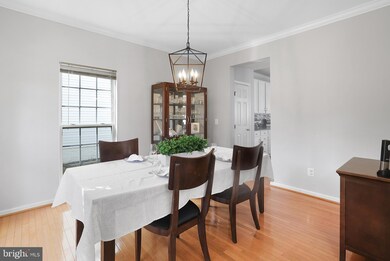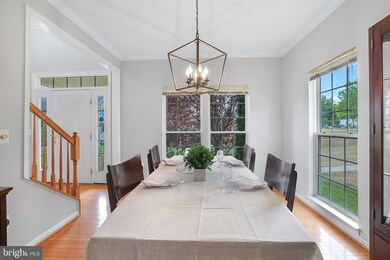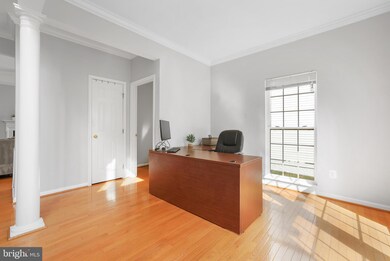
36 Stocks St Lovettsville, VA 20180
Lovettsville NeighborhoodHighlights
- Colonial Architecture
- Wood Flooring
- Open Floorplan
- Woodgrove High School Rated A
- 1 Fireplace
- Upgraded Countertops
About This Home
As of September 2024Welcome to your new home! Located in the heart of Lovettsville, this charming five bedroom three and one half bath residence offers the perfect blend of comfort and convenience. Nestled in a serene and picturesque neighborhood, this home is close to schools and dining. The main level shines with hardwood floors, a newly updated kitchen and appliances (2022), a cozy fireplace, and combination living and eating areas. Upstairs, the master bedroom is complete with a walk-in closet and an en suite bathroom with a large soaking tub and dual vanities. Three additional bedrooms are located upstairs and one bedroom is in the basement. Recent updates include fresh paint and new carpet (2024), roof (2023), updated kitchen and appliances (2022), washer (2022). The outdoor area includes a patio, perfect for outdoor dining and entertaining. The garage is wired for an electric charging station.
Home Details
Home Type
- Single Family
Est. Annual Taxes
- $5,846
Year Built
- Built in 2006
Lot Details
- 6,098 Sq Ft Lot
- Property is zoned LV:R3
HOA Fees
- $84 Monthly HOA Fees
Parking
- 2 Car Direct Access Garage
- 2 Driveway Spaces
- Rear-Facing Garage
- Garage Door Opener
- On-Street Parking
Home Design
- Colonial Architecture
- Permanent Foundation
- Slab Foundation
- Composition Roof
- Vinyl Siding
- Concrete Perimeter Foundation
Interior Spaces
- Property has 3 Levels
- 1 Fireplace
- Family Room Off Kitchen
- Open Floorplan
- Dining Area
Kitchen
- Breakfast Area or Nook
- Eat-In Kitchen
- Built-In Microwave
- Dishwasher
- Upgraded Countertops
Flooring
- Wood
- Carpet
Bedrooms and Bathrooms
Laundry
- Laundry on main level
- Dryer
- Washer
Finished Basement
- Heated Basement
- Interior Basement Entry
Utilities
- Central Heating and Cooling System
- Heating System Powered By Leased Propane
- Propane Water Heater
- Public Septic
- Cable TV Available
Community Details
- Built by Ryan Homes
- New Town Meadows Subdivision
Listing and Financial Details
- Tax Lot 131
- Assessor Parcel Number 333360982000
Map
Home Values in the Area
Average Home Value in this Area
Property History
| Date | Event | Price | Change | Sq Ft Price |
|---|---|---|---|---|
| 09/17/2024 09/17/24 | Sold | $606,500 | +1.3% | $211 / Sq Ft |
| 08/15/2024 08/15/24 | Pending | -- | -- | -- |
| 08/06/2024 08/06/24 | Price Changed | $599,000 | -2.6% | $208 / Sq Ft |
| 07/18/2024 07/18/24 | For Sale | $615,000 | -- | $214 / Sq Ft |
Tax History
| Year | Tax Paid | Tax Assessment Tax Assessment Total Assessment is a certain percentage of the fair market value that is determined by local assessors to be the total taxable value of land and additions on the property. | Land | Improvement |
|---|---|---|---|---|
| 2024 | $4,970 | $574,540 | $148,900 | $425,640 |
| 2023 | $4,887 | $558,540 | $153,900 | $404,640 |
| 2022 | $4,414 | $495,970 | $133,900 | $362,070 |
| 2021 | $4,136 | $421,990 | $113,900 | $308,090 |
| 2020 | $4,107 | $396,770 | $98,900 | $297,870 |
| 2019 | $3,947 | $377,670 | $98,900 | $278,770 |
| 2018 | $4,043 | $372,640 | $98,900 | $273,740 |
| 2017 | $3,820 | $339,590 | $98,900 | $240,690 |
| 2016 | $3,956 | $345,500 | $0 | $0 |
| 2015 | $3,828 | $238,330 | $0 | $238,330 |
| 2014 | $3,737 | $234,620 | $0 | $234,620 |
Mortgage History
| Date | Status | Loan Amount | Loan Type |
|---|---|---|---|
| Open | $454,875 | New Conventional | |
| Previous Owner | $305,000 | Stand Alone Refi Refinance Of Original Loan | |
| Previous Owner | $284,747 | FHA | |
| Previous Owner | $284,747 | FHA | |
| Previous Owner | $235,000 | New Conventional |
Deed History
| Date | Type | Sale Price | Title Company |
|---|---|---|---|
| Deed | $606,500 | Title Resources Guaranty | |
| Gift Deed | -- | Cosmopolitan Title | |
| Warranty Deed | $290,000 | -- | |
| Special Warranty Deed | $499,945 | -- |
Similar Homes in Lovettsville, VA
Source: Bright MLS
MLS Number: VALO2075356
APN: 333-36-0982
- 16 Stocks St
- 42 N Berlin Pike
- 40 N Berlin Pike
- 0 Quarter Branch Rd Unit VALO2079374
- 5 Cooper Run St
- 0 S Church St Unit VALO2092132
- 0 S Church St Unit VALO2076400
- 35 E Broad Way
- 9 Eisentown Dr
- 45 A-1 S Loudoun St
- 39918 Canterfield Ct
- 40455 Quarter Branch Rd
- 22 Harpers Mill Way
- 12446 Barrel Oak Ln
- 11 Family Ln
- 40106 Quarter Branch Rd
- 40205 Quailrun Ct
- 11407 Olde Stone Ln
- 12559 Elvan Rd
- 11895 Folly Ln
