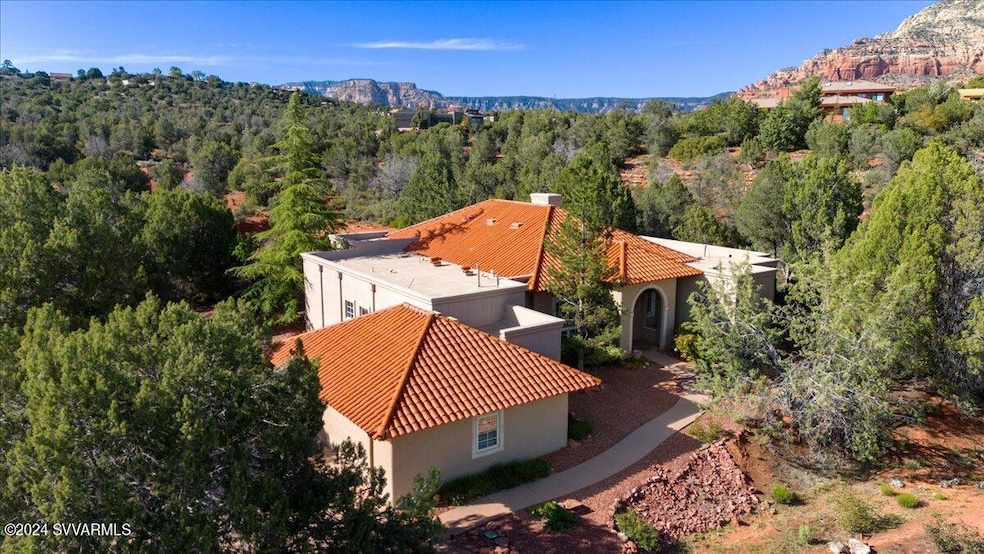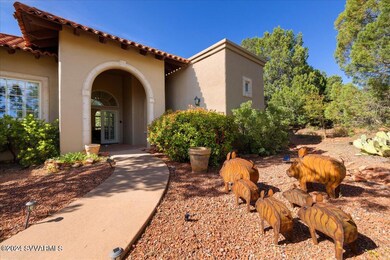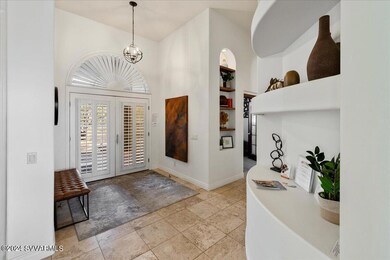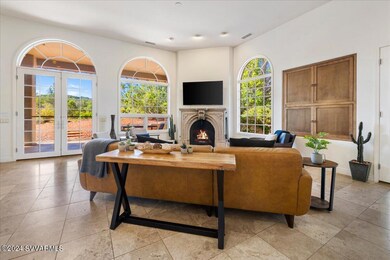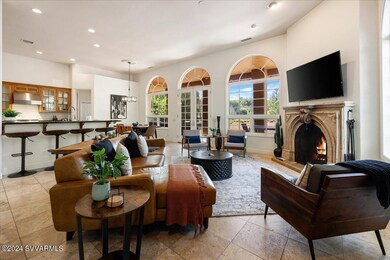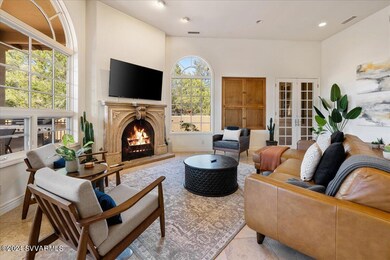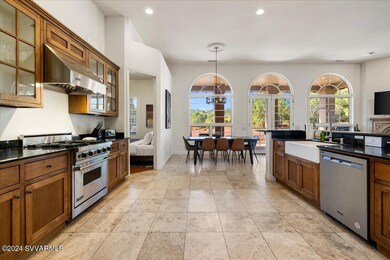
36 W Dove Wing Dr Sedona, AZ 86336
Highlights
- Views of Red Rock
- RV Access or Parking
- Property is near a forest
- Spa
- Open Floorplan
- Cathedral Ceiling
About This Home
As of November 2024Welcome to your exquisite sanctuary nestled in the heart of Sedona, Arizona--an unparalleled blend of luxury, natural beauty, and adventure awaits you. This stunning 4-bedroom, 3-bathroom home epitomizes elegance and sophistication, offering unparalleled views of the iconic red rocks and direct access to the boundless wonders of the adjacent national forest land. Step inside, and be greeted by a grandeur that transcends the ordinary. The expansive great room, adorned with vaulted ceilings and bathed in natural light, invites you to unwind beside the warmth of a crackling fireplace--a perfect retreat for intimate gatherings or peaceful solitude. Designed for both comfort and privacy, the split bedroom floor plan ensures every member of your household enjoys their own tranquil haven.
Last Buyer's Agent
Barbara Baker
Realty Executives Northern AZ
Home Details
Home Type
- Single Family
Est. Annual Taxes
- $6,749
Year Built
- Built in 1998
Lot Details
- 2.41 Acre Lot
- Cul-De-Sac
- Rural Setting
- West Facing Home
- Landscaped
Property Views
- Red Rock
- Panoramic
- Mountain
Home Design
- Southwestern Architecture
- Spanish Architecture
- Slab Foundation
- Wood Frame Construction
- Tile Roof
- Foam Roof
- Stucco
Interior Spaces
- 2,569 Sq Ft Home
- Open Floorplan
- Cathedral Ceiling
- Ceiling Fan
- Wood Burning Fireplace
- Double Pane Windows
- Great Room
- Den
- Storage Room
- Fire and Smoke Detector
Kitchen
- Breakfast Bar
- Walk-In Pantry
- Range
- Microwave
- Dishwasher
- Disposal
Flooring
- Wood
- Carpet
- Tile
Bedrooms and Bathrooms
- 4 Bedrooms
- Primary Bedroom on Main
- Split Bedroom Floorplan
- En-Suite Primary Bedroom
- Possible Extra Bedroom
- Dual Closets
- Walk-In Closet
- 3 Bathrooms
- Bathtub With Separate Shower Stall
Laundry
- Laundry Room
- Dryer
- Washer
Parking
- 3 Car Garage
- Garage Door Opener
- Off-Street Parking
- RV Access or Parking
Accessible Home Design
- Level Entry For Accessibility
Outdoor Features
- Spa
- Covered patio or porch
Location
- Flood Zone Lot
- Property is near a forest
Utilities
- Refrigerated Cooling System
- Forced Air Heating System
- Underground Utilities
- Water Treatment System
- Hot Water Circulator
- Natural Gas Water Heater
- Septic System
- Phone Available
- Cable TV Available
Community Details
- Quail Run Subdivision
Listing and Financial Details
- Assessor Parcel Number 40802170a
Map
Home Values in the Area
Average Home Value in this Area
Property History
| Date | Event | Price | Change | Sq Ft Price |
|---|---|---|---|---|
| 11/18/2024 11/18/24 | Sold | $1,475,000 | -7.8% | $574 / Sq Ft |
| 10/03/2024 10/03/24 | Pending | -- | -- | -- |
| 09/06/2024 09/06/24 | Price Changed | $1,599,000 | -3.0% | $622 / Sq Ft |
| 07/16/2024 07/16/24 | Price Changed | $1,649,000 | -2.9% | $642 / Sq Ft |
| 06/06/2024 06/06/24 | Price Changed | $1,699,000 | -4.3% | $661 / Sq Ft |
| 05/13/2024 05/13/24 | For Sale | $1,775,000 | -- | $691 / Sq Ft |
Tax History
| Year | Tax Paid | Tax Assessment Tax Assessment Total Assessment is a certain percentage of the fair market value that is determined by local assessors to be the total taxable value of land and additions on the property. | Land | Improvement |
|---|---|---|---|---|
| 2024 | $6,749 | $174,652 | -- | -- |
| 2023 | $6,749 | $124,245 | $30,140 | $94,105 |
| 2022 | $6,626 | $95,064 | $21,034 | $74,030 |
| 2021 | $6,734 | $95,977 | $24,168 | $71,809 |
| 2020 | $6,734 | $0 | $0 | $0 |
| 2019 | $6,669 | $0 | $0 | $0 |
| 2018 | $6,366 | $0 | $0 | $0 |
| 2017 | $6,032 | $0 | $0 | $0 |
| 2016 | $5,926 | $0 | $0 | $0 |
| 2015 | $5,655 | $0 | $0 | $0 |
| 2014 | $5,322 | $0 | $0 | $0 |
Mortgage History
| Date | Status | Loan Amount | Loan Type |
|---|---|---|---|
| Previous Owner | $708,450 | No Value Available | |
| Previous Owner | $766,550 | New Conventional | |
| Previous Owner | $585,000 | New Conventional | |
| Previous Owner | $50,000 | Unknown | |
| Previous Owner | $557,000 | Purchase Money Mortgage | |
| Previous Owner | $549,000 | Purchase Money Mortgage | |
| Previous Owner | $448,000 | Purchase Money Mortgage | |
| Previous Owner | $128,000 | Seller Take Back |
Deed History
| Date | Type | Sale Price | Title Company |
|---|---|---|---|
| Quit Claim Deed | -- | None Listed On Document | |
| Warranty Deed | $1,475,000 | Stewart Title & Trust Of Phoen | |
| Warranty Deed | $1,046,500 | Stewart Ttl & Tr Of Phoenix | |
| Warranty Deed | $775,000 | Pioneer Title Agency | |
| Interfamily Deed Transfer | -- | Yavapai Title Agency | |
| Interfamily Deed Transfer | -- | Yavapai Title Agency | |
| Interfamily Deed Transfer | -- | Yavapai Title Agency Inc | |
| Interfamily Deed Transfer | -- | Yavapai Title Agency Inc | |
| Interfamily Deed Transfer | -- | Capital Title Agency Inc | |
| Interfamily Deed Transfer | -- | Capital Title Agency Inc | |
| Interfamily Deed Transfer | -- | Transnation Title Ins Co | |
| Warranty Deed | $138,000 | Transnation Title Ins Co |
Similar Homes in Sedona, AZ
Source: Sedona Verde Valley Association of REALTORS®
MLS Number: 536120
APN: 408-02-170A
- 360 Hillside Vista Dr
- 120 Hohokam Dr
- 90 Hohokam Dr
- 85 Piki Dr
- 550 Kachina Dr
- 80 Rimstone Cir
- 180 Hillside Vista Dr
- 140 Raven Dr
- 205 Hillside Vista Dr
- 20 Hillside Vista Dr Unit 1
- 325 Kachina Dr
- 150 Rimstone Cir
- 40 Rimstone Cir
- 95 Raven Dr
- 750 Distant Drums Rd
- 130 Color Cove Rd
- 395 Dry Creek Rd
- 120 Paisano Rd
- 110 Calle Del Oeste Unit 17A
- 3385 Calle Del Sol Unit 16
